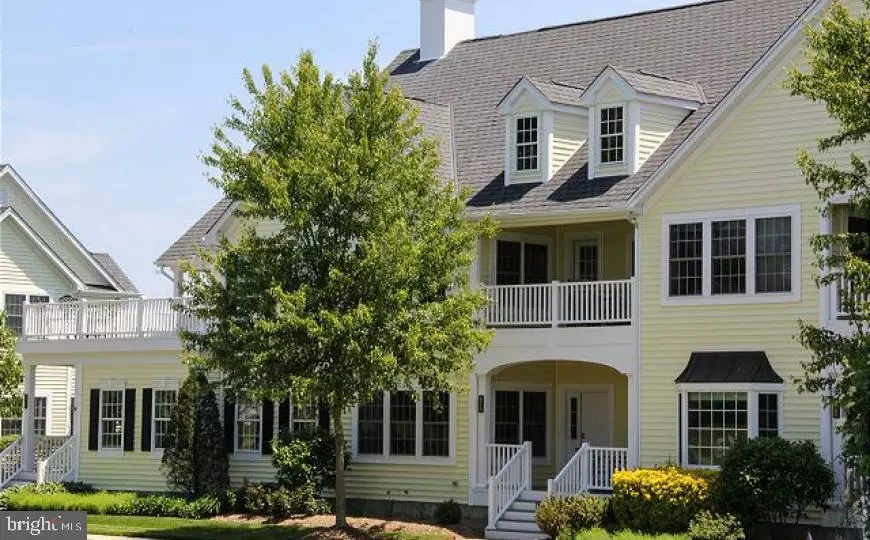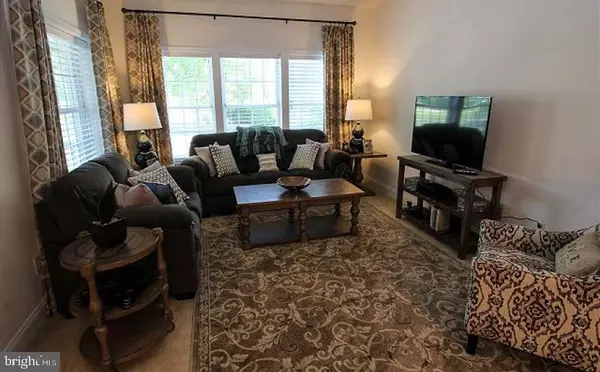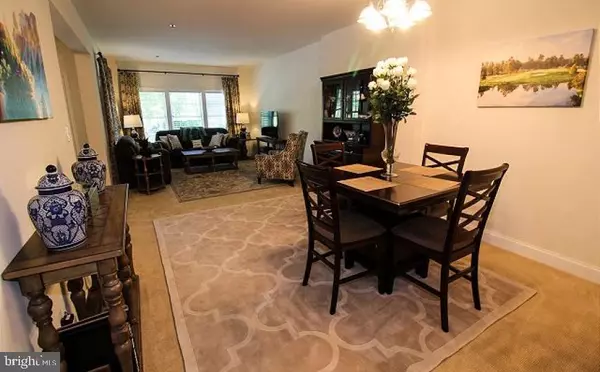$295,000
$310,000
4.8%For more information regarding the value of a property, please contact us for a free consultation.
3 Beds
3 Baths
2,380 SqFt
SOLD DATE : 01/07/2022
Key Details
Sold Price $295,000
Property Type Townhouse
Sub Type Interior Row/Townhouse
Listing Status Sold
Purchase Type For Sale
Square Footage 2,380 sqft
Price per Sqft $123
Subdivision Baywood
MLS Listing ID DESU184990
Sold Date 01/07/22
Style Modular/Pre-Fabricated,Traditional
Bedrooms 3
Full Baths 2
Half Baths 1
HOA Fees $227/qua
HOA Y/N Y
Abv Grd Liv Area 2,380
Originating Board BRIGHT
Land Lease Amount 1157.0
Land Lease Frequency Monthly
Year Built 2006
Annual Tax Amount $1,297
Tax Year 2021
Lot Dimensions 0.00 x 0.00
Property Description
Welcome to 3710 Pot Bunker Way! Perfect for entertaining family and friends, this home offers 3 bedrooms and 2.5 bathrooms as well as a den/office on the main floor that can be used for extra guests if needed. Enjoy direct views of the famous Island Fairway on Baywood Greens 14th Hole from your front porch or relax in your private courtyard. Home features a large eat-in kitchen and separate dining room, full basement and plenty of storage. Dont feel like cooking? This home is a five-minute walk from the award winning Baywood Greens Restaurant. Home is being sold fully furnished. Whether you are seeking a full-time or part-time residence just come and enjoy all that Baywood has to offer. Full amenities for entire immediate family include the resident pool, discounted golf, discount at clubhouse, putting greens, driving range, and tennis court. Residents also have access to private beaches, marinas, discounted boat slips and so much more. ****No long or short term rentals allowed****
Location
State DE
County Sussex
Area Indian River Hundred (31008)
Zoning RESIDENTIAL
Rooms
Other Rooms Living Room, Dining Room, Kitchen, Den, Half Bath
Basement Full
Interior
Interior Features Breakfast Area, Carpet, Ceiling Fan(s), Combination Dining/Living, Floor Plan - Open, Kitchen - Eat-In, Kitchen - Table Space, Kitchen - Island, Soaking Tub
Hot Water Electric
Heating Forced Air, Heat Pump(s), Programmable Thermostat
Cooling Central A/C
Equipment Water Heater, Washer, Dryer, Stove, Microwave, Refrigerator
Furnishings Yes
Fireplace N
Appliance Water Heater, Washer, Dryer, Stove, Microwave, Refrigerator
Heat Source Propane - Owned
Laundry Upper Floor
Exterior
Parking Features Garage - Rear Entry, Garage Door Opener
Garage Spaces 4.0
Fence Picket, Vinyl
Amenities Available Bar/Lounge, Baseball Field, Basketball Courts, Beach, Boat Ramp, Boat Dock/Slip, Club House, Community Center, Exercise Room, Golf Course, Jog/Walk Path, Picnic Area, Pool - Outdoor, Putting Green, Security, Tennis Courts, Tot Lots/Playground
Water Access N
View Golf Course, Pond, Scenic Vista, Street
Roof Type Architectural Shingle
Accessibility None
Total Parking Spaces 4
Garage Y
Building
Lot Description Landscaping, Level, Interior, Rear Yard, Vegetation Planting
Story 2
Sewer Public Septic, Public Sewer
Water Public
Architectural Style Modular/Pre-Fabricated, Traditional
Level or Stories 2
Additional Building Above Grade
New Construction N
Schools
School District Indian River
Others
Pets Allowed Y
HOA Fee Include Common Area Maintenance,Ext Bldg Maint,Insurance,Snow Removal
Senior Community No
Tax ID 234-17.00-175.00-3710
Ownership Land Lease
SqFt Source Estimated
Acceptable Financing Cash, VA, Conventional
Listing Terms Cash, VA, Conventional
Financing Cash,VA,Conventional
Special Listing Condition Standard
Pets Allowed No Pet Restrictions
Read Less Info
Want to know what your home might be worth? Contact us for a FREE valuation!

Our team is ready to help you sell your home for the highest possible price ASAP

Bought with DONNA KENNEDY • BAYWOOD HOMES LLC







