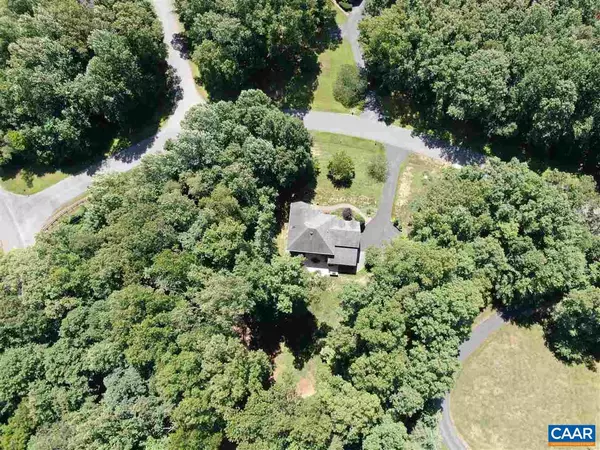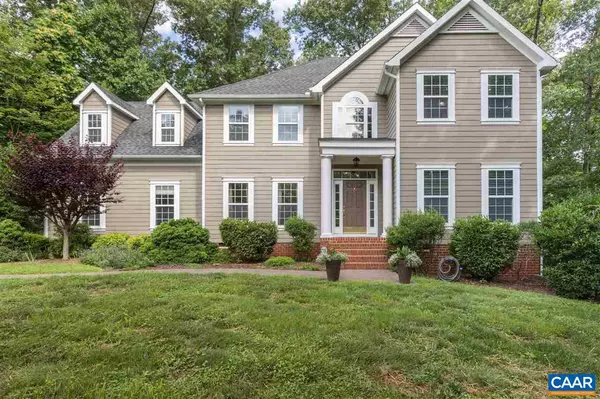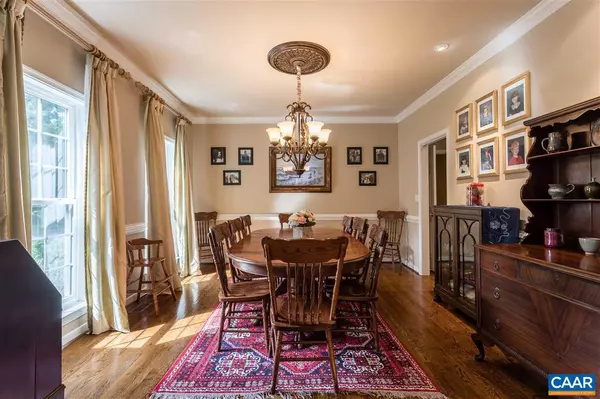$592,000
$595,000
0.5%For more information regarding the value of a property, please contact us for a free consultation.
5 Beds
4 Baths
3,284 SqFt
SOLD DATE : 05/29/2020
Key Details
Sold Price $592,000
Property Type Single Family Home
Sub Type Detached
Listing Status Sold
Purchase Type For Sale
Square Footage 3,284 sqft
Price per Sqft $180
Subdivision Bentivar
MLS Listing ID 600111
Sold Date 05/29/20
Style Colonial,Contemporary
Bedrooms 5
Full Baths 3
Half Baths 1
HOA Y/N N
Abv Grd Liv Area 3,284
Originating Board CAAR
Year Built 2004
Annual Tax Amount $4,807
Tax Year 2018
Lot Size 2.270 Acres
Acres 2.27
Property Description
IMMEDIATE OCCUPANCY! Move-In Ready & Remarkable ?Turnkey? Residence In Highly Sought After Bentivar Neighborhood Minutes From Shopping & Charlottesville's Attractions Dramatic 2-story Foyer Opens To A Light-Filled & Character Rich Floor Plan Highlighting All The Tasteful & Extensive Remodeling by Jeff Easter Sparkling New Eat-in Kitchen w/Granite Counters, Island, Adj. Breakfast Nook, Gleaming Hardwood Floors T/Out, Custom Woodwork, French Doors, Lg. Study, Living & Dining Room Spacious 5 BR Home w/Half Bath o/main floor & luxury appointed 3 full Baths upstairs, Plenty Storage T/Out & MUCH MORE! Elegantly Nestled on very private 2.27 Groomed Acres w/hardwood Trees & gently sloped lawn, Paved Driveway.,Granite Counter,Maple Cabinets
Location
State VA
County Albemarle
Zoning R-1
Rooms
Other Rooms Living Room, Dining Room, Primary Bedroom, Kitchen, Foyer, Breakfast Room, Study, Laundry, Mud Room, Primary Bathroom, Full Bath, Half Bath, Additional Bedroom
Basement Outside Entrance
Interior
Interior Features Skylight(s), Walk-in Closet(s), Attic, Breakfast Area, Kitchen - Eat-In, Kitchen - Island, Pantry, Recessed Lighting, Wine Storage
Heating Central, Heat Pump(s)
Cooling Central A/C, Heat Pump(s)
Flooring Carpet, Ceramic Tile, Hardwood
Equipment Dryer, Washer, Dishwasher, Disposal, Oven/Range - Gas, Microwave, Refrigerator
Fireplace N
Window Features Insulated,Screens,Vinyl Clad
Appliance Dryer, Washer, Dishwasher, Disposal, Oven/Range - Gas, Microwave, Refrigerator
Exterior
Exterior Feature Deck(s), Patio(s), Porch(es)
Parking Features Other, Garage - Side Entry
View Garden/Lawn
Roof Type Composite
Farm Other
Accessibility None
Porch Deck(s), Patio(s), Porch(es)
Road Frontage Private
Attached Garage 2
Garage Y
Building
Lot Description Landscaping, Sloping, Partly Wooded, Private
Story 2
Foundation Concrete Perimeter, Crawl Space
Sewer Septic Exists
Water Well
Architectural Style Colonial, Contemporary
Level or Stories 2
Additional Building Above Grade, Below Grade
Structure Type 9'+ Ceilings
New Construction N
Schools
Elementary Schools Baker-Butler
Middle Schools Sutherland
High Schools Albemarle
School District Albemarle County Public Schools
Others
Senior Community No
Ownership Other
Security Features Smoke Detector
Special Listing Condition Standard
Read Less Info
Want to know what your home might be worth? Contact us for a FREE valuation!

Our team is ready to help you sell your home for the highest possible price ASAP

Bought with KEVIN QUICK • RE/MAX REALTY SPECIALISTS-CHARLOTTESVILLE







