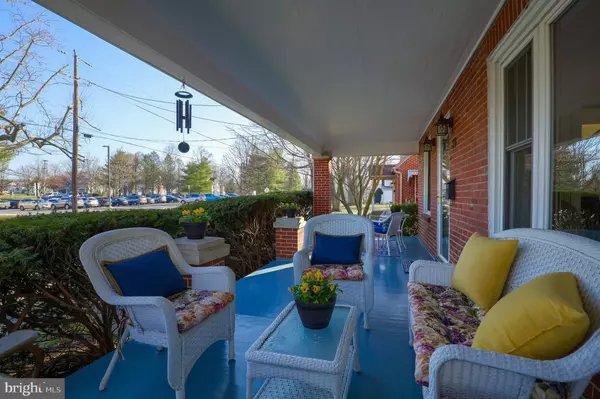$252,000
$252,000
For more information regarding the value of a property, please contact us for a free consultation.
4 Beds
2 Baths
1,640 SqFt
SOLD DATE : 05/12/2021
Key Details
Sold Price $252,000
Property Type Single Family Home
Sub Type Detached
Listing Status Sold
Purchase Type For Sale
Square Footage 1,640 sqft
Price per Sqft $153
Subdivision None Available
MLS Listing ID PALN118394
Sold Date 05/12/21
Style Traditional,Cape Cod
Bedrooms 4
Full Baths 2
HOA Y/N N
Abv Grd Liv Area 1,640
Originating Board BRIGHT
Year Built 1955
Annual Tax Amount $3,269
Tax Year 2020
Lot Size 8,276 Sqft
Acres 0.19
Lot Dimensions 60x137
Property Description
Don't miss this Annville Township sparkling brick Cape Cod in move-in condition. The inviting front porch and cozy rear porch will provide a place of refuge on those warm summer evenings. Enter the 13x14 welcoming room with softwood floors and an open staircase to the 2nd floor. The expansive windows in the Living Room provides lots of warmth and natural light, the formal dining room with built in corner cupboard is ideal for the family gatherings and the kitchen features a pantry, a small bar area, laundry chute and all appliances for the buyers enjoyment. The 1st floor Bedroom could also be used as a computer area or den. Three spacious bedrooms and bath with tub/shower comprise the 2nd floor. The roof on the detached 2 car garage has been replaced. 3 zoned Ultra Zone Carrier gas furnace w/humidifier was installed in 2016 by G.F. Bowman. The electric panel was upgraded to 200 amps and a Generec 22KW generator was installed in 2018. In 2014 the following items were upgraded: Roof, vinyl siding, spouting and gutter guards. A Lifetime warranty for the windows will be transferred to the buyer at closing. Enjoy this centrally located home with access to all the Hershey attractions, activities at Lebanon Valley College, Fort Indiantown Gap and within walking distance to schools, churches and restaurants.
Location
State PA
County Lebanon
Area Annville Twp (13218)
Zoning RESIDENTIAL
Direction North
Rooms
Other Rooms Living Room, Dining Room, Bedroom 2, Bedroom 3, Bedroom 4, Kitchen, Foyer, Bedroom 1, Bathroom 1, Bathroom 2
Basement Drain, Unfinished, Shelving, Windows
Main Level Bedrooms 1
Interior
Interior Features Built-Ins, Carpet, Ceiling Fan(s), Entry Level Bedroom, Floor Plan - Traditional, Formal/Separate Dining Room, Kitchen - Eat-In, Kitchen - Country, Laundry Chute, Pantry, Tub Shower, Window Treatments, Wood Floors
Hot Water Electric
Heating Zoned, Forced Air
Cooling Central A/C, Ceiling Fan(s), Zoned
Flooring Carpet, Wood, Vinyl
Equipment Dishwasher, Disposal, Dryer, Dryer - Electric, Microwave, Oven - Self Cleaning, Oven/Range - Electric, Range Hood, Refrigerator, Washer, Water Heater
Furnishings No
Fireplace N
Window Features Energy Efficient,Insulated,Screens,Vinyl Clad
Appliance Dishwasher, Disposal, Dryer, Dryer - Electric, Microwave, Oven - Self Cleaning, Oven/Range - Electric, Range Hood, Refrigerator, Washer, Water Heater
Heat Source Natural Gas
Laundry Basement
Exterior
Exterior Feature Porch(es)
Garage Garage Door Opener, Oversized
Garage Spaces 4.0
Utilities Available Cable TV, Natural Gas Available
Water Access N
View Creek/Stream
Roof Type Asphalt,Rubber
Street Surface Alley,Paved
Accessibility Grab Bars Mod
Porch Porch(es)
Road Frontage Boro/Township
Total Parking Spaces 4
Garage Y
Building
Lot Description Cleared, Landscaping, Level, Not In Development, Rear Yard
Story 1.5
Sewer Public Sewer
Water Public
Architectural Style Traditional, Cape Cod
Level or Stories 1.5
Additional Building Above Grade, Below Grade
Structure Type 2 Story Ceilings,Plaster Walls
New Construction N
Schools
Elementary Schools Annville
Middle Schools Annville Cleona
High Schools Annville Cleona
School District Annville-Cleona
Others
Pets Allowed Y
Senior Community No
Tax ID 18-2313012-363955-0000
Ownership Fee Simple
SqFt Source Assessor
Security Features Carbon Monoxide Detector(s),Smoke Detector
Acceptable Financing FHA, Conventional, Cash, VA
Horse Property N
Listing Terms FHA, Conventional, Cash, VA
Financing FHA,Conventional,Cash,VA
Special Listing Condition Standard
Pets Description No Pet Restrictions
Read Less Info
Want to know what your home might be worth? Contact us for a FREE valuation!

Our team is ready to help you sell your home for the highest possible price ASAP

Bought with Vanessa Viozzi • Charthouse Realty, Inc.







