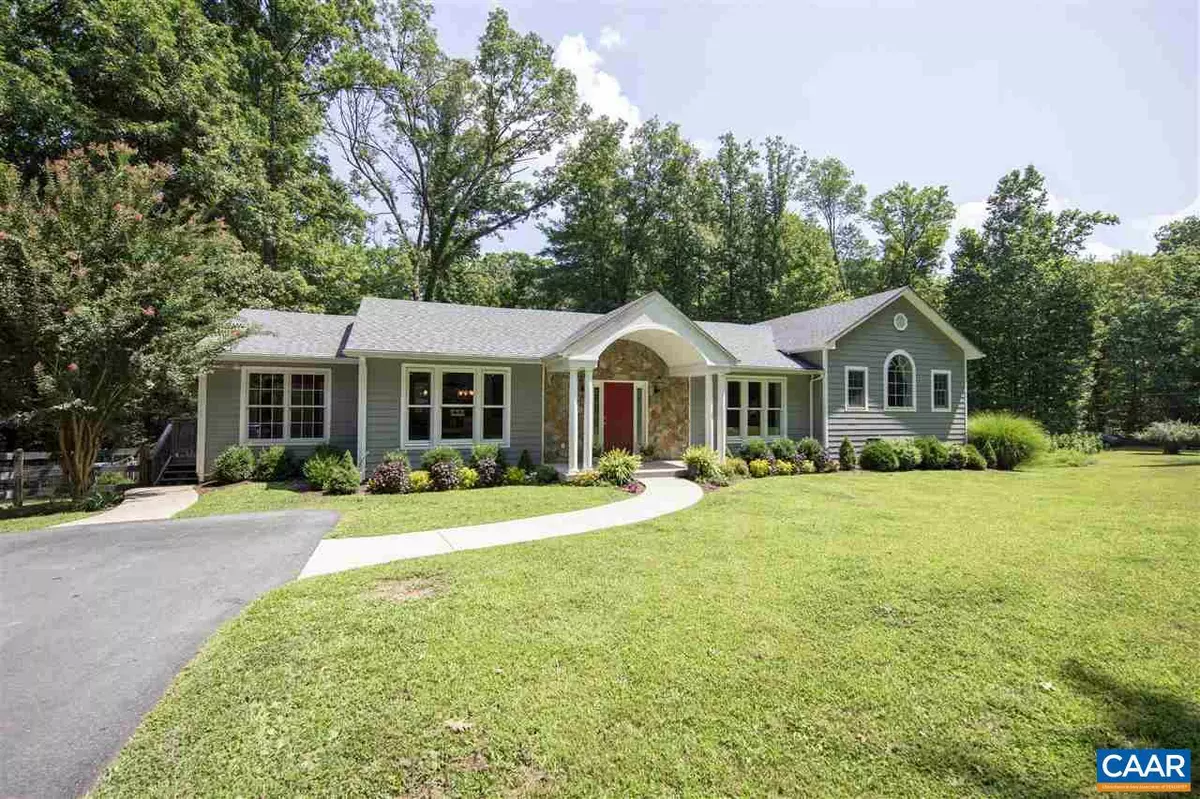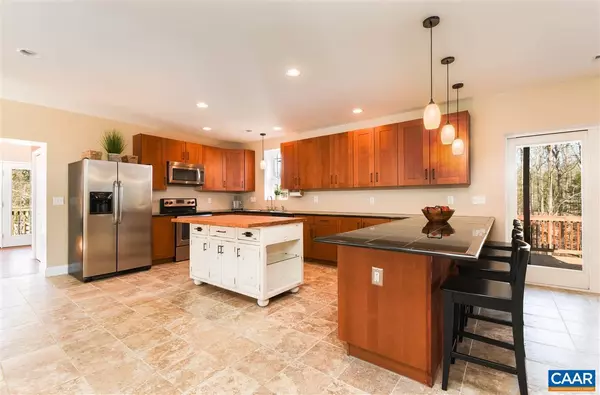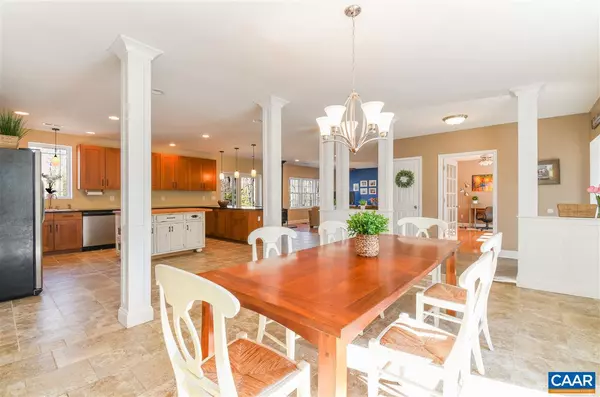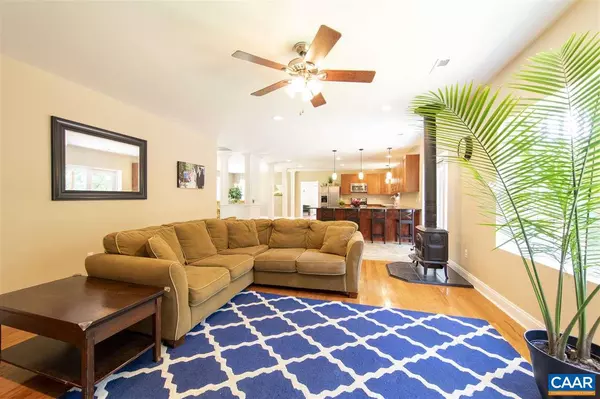$425,000
$425,000
For more information regarding the value of a property, please contact us for a free consultation.
4 Beds
3 Baths
2,862 SqFt
SOLD DATE : 03/24/2020
Key Details
Sold Price $425,000
Property Type Single Family Home
Sub Type Detached
Listing Status Sold
Purchase Type For Sale
Square Footage 2,862 sqft
Price per Sqft $148
Subdivision Unknown
MLS Listing ID 600917
Sold Date 03/24/20
Style Contemporary,Split Level
Bedrooms 4
Full Baths 3
HOA Y/N N
Abv Grd Liv Area 2,332
Originating Board CAAR
Year Built 1958
Annual Tax Amount $2,494
Tax Year 2018
Lot Size 2.000 Acres
Acres 2.0
Property Description
This 4 BEDROOM, 3 BATH home provides both CONVENIENCE to Charlottesville as well as wooded PRIVACY. OPEN spacious floor plan with HARDWOOD FLOORS, recessed lighting, and double and triple hung windows make this home light and bright. BRAND NEW KITCHEN ISLAND. Main level STUDY/OFFICE, large FORMAL DINING ROOM, inviting FAMILY ROOM with a cozy WOOD STOVE. MUD ROOM with FULL BATH just off kitchen. Spacious EAT-IN KITCHEN with STAINLESS STEEL APPLIANCES opens to the COMPOSITE rear deck, making entertaining a breeze. Beautiful MASTER SUITE includes large walk-in closet. FENCED side yard provides the perfect sunny space for gardening. Located just 15 minutes from Downtown!,Cherry Cabinets,Granite Counter,Tile Counter,Wood Cabinets,Fireplace in Family Room
Location
State VA
County Albemarle
Zoning RA
Rooms
Other Rooms Dining Room, Primary Bedroom, Kitchen, Family Room, Foyer, Study, Laundry, Mud Room, Utility Room, Primary Bathroom, Full Bath, Additional Bedroom
Basement Partially Finished, Walkout Level, Windows
Interior
Interior Features Walk-in Closet(s), Wood Stove, Breakfast Area, Kitchen - Eat-In, Kitchen - Island, Pantry, Recessed Lighting
Heating Central, Heat Pump(s)
Cooling Central A/C, Heat Pump(s)
Flooring Hardwood, Laminated, Tile/Brick
Fireplaces Number 1
Fireplaces Type Insert
Equipment Dryer, Washer, Dishwasher, Disposal, Microwave, Refrigerator, Energy Efficient Appliances, Cooktop
Fireplace Y
Appliance Dryer, Washer, Dishwasher, Disposal, Microwave, Refrigerator, Energy Efficient Appliances, Cooktop
Heat Source Wood
Exterior
Exterior Feature Deck(s), Porch(es)
Fence Board, Other, Partially
View Garden/Lawn, Trees/Woods
Accessibility None
Porch Deck(s), Porch(es)
Garage N
Building
Lot Description Landscaping, Sloping, Partly Wooded, Private, Secluded
Foundation Concrete Perimeter
Sewer Septic Exists
Water Well
Architectural Style Contemporary, Split Level
Additional Building Above Grade, Below Grade
Structure Type 9'+ Ceilings
New Construction N
Schools
Elementary Schools Meriwether Lewis
Middle Schools Henley
High Schools Western Albemarle
School District Albemarle County Public Schools
Others
Senior Community No
Ownership Other
Security Features Smoke Detector
Special Listing Condition Standard
Read Less Info
Want to know what your home might be worth? Contact us for a FREE valuation!

Our team is ready to help you sell your home for the highest possible price ASAP

Bought with THE BECKHAM TEAM • KELLER WILLIAMS ALLIANCE - CHARLOTTESVILLE







