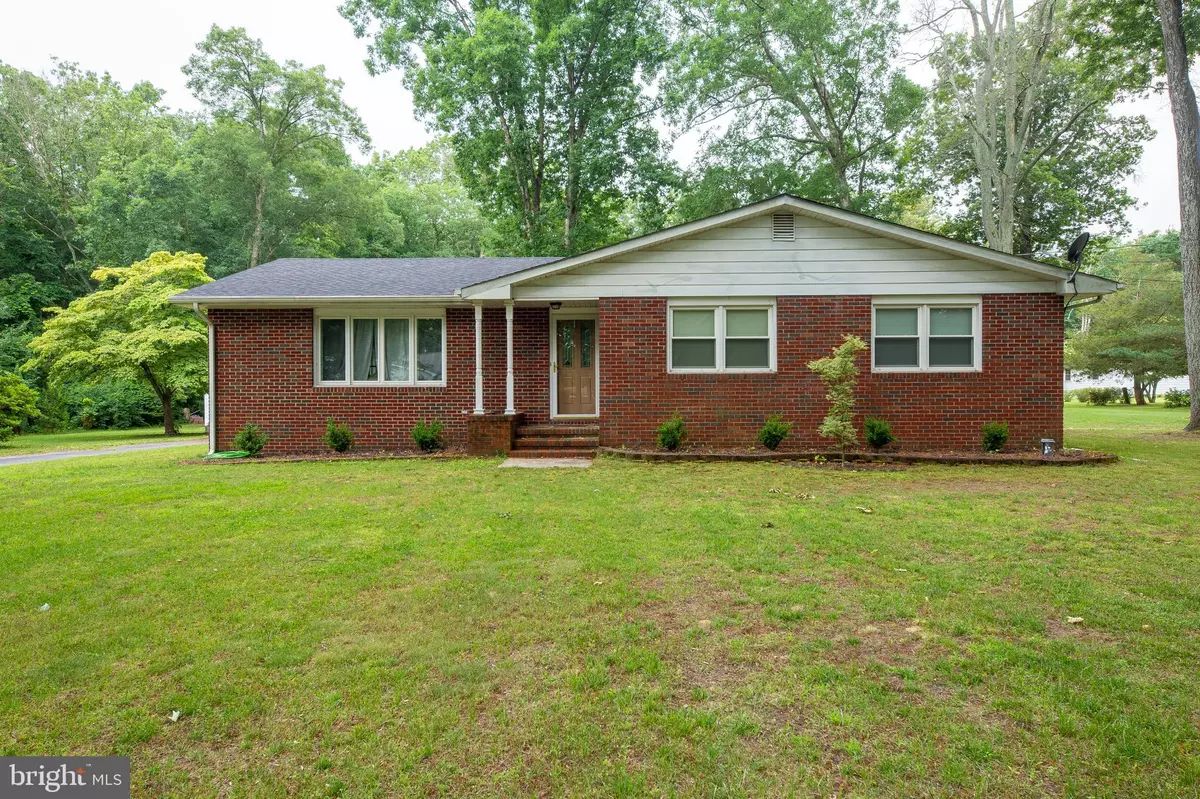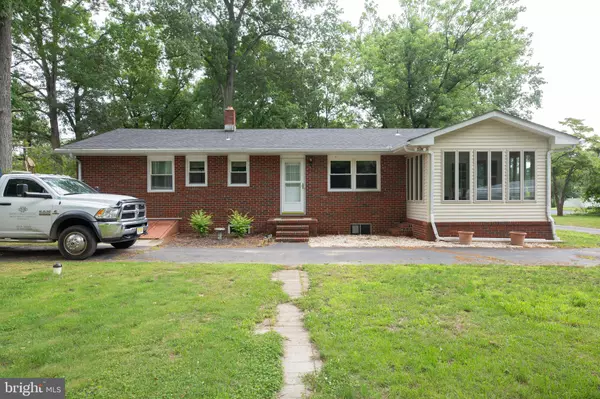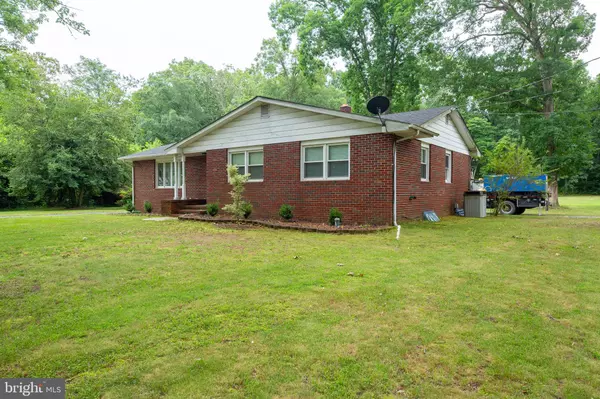$255,000
$259,000
1.5%For more information regarding the value of a property, please contact us for a free consultation.
3 Beds
2 Baths
1,404 SqFt
SOLD DATE : 08/13/2021
Key Details
Sold Price $255,000
Property Type Single Family Home
Sub Type Detached
Listing Status Sold
Purchase Type For Sale
Square Footage 1,404 sqft
Price per Sqft $181
Subdivision None Available
MLS Listing ID NJSA2000214
Sold Date 08/13/21
Style Ranch/Rambler
Bedrooms 3
Full Baths 1
Half Baths 1
HOA Y/N N
Abv Grd Liv Area 1,404
Originating Board BRIGHT
Year Built 1965
Annual Tax Amount $5,678
Tax Year 2020
Lot Size 1.780 Acres
Acres 1.78
Lot Dimensions 0.00 x 0.00
Property Description
Welcome to 19 Parkside Drive in lovely Pittsgrove, NJ! At just over 1,400 sq. ft., this bright, immaculate brick rancher situated on 1.78 acres has so much to offer! Layout includes spacious living room, kitchen, dining room that opens up to sunroom, 3 bedrooms, 1.5 baths, and a full basement. Interior highlights include gleaming hardwood floors, recessed lighting, and fresh paint throughout. All three bedrooms offer plenty of closet space and are flooded with natural light. Full basement offers extra storage or could potentially be finished for additional living space. Outdoors you will find yourself surrounded by privacy with the vast yard bordered by trees. Plenty of parking is available with the extended asphalt driveway and detached carport. This home sits on a quiet street, yet still in close proximity to shops, restaurants, parks, schools, and religious establishments. Major nearby commuting routes include Route 55, Route 40, and Route 45/Delsea Drive, just minutes away. Call today for a tour...before it's gone!
Location
State NJ
County Salem
Area Pittsgrove Twp (21711)
Zoning RES
Rooms
Other Rooms Living Room, Dining Room, Kitchen, Sun/Florida Room
Basement Full, Outside Entrance, Interior Access
Main Level Bedrooms 3
Interior
Interior Features Combination Kitchen/Dining, Dining Area, Family Room Off Kitchen, Kitchen - Eat-In, Recessed Lighting, Wood Floors
Hot Water Natural Gas
Heating Forced Air
Cooling Central A/C, Ceiling Fan(s)
Flooring Hardwood, Ceramic Tile
Equipment Built-In Microwave, Built-In Range, Dishwasher, Refrigerator, Stove, Washer, Dryer
Fireplace N
Appliance Built-In Microwave, Built-In Range, Dishwasher, Refrigerator, Stove, Washer, Dryer
Heat Source Natural Gas
Laundry Basement
Exterior
Garage Spaces 6.0
Carport Spaces 1
Water Access N
View Garden/Lawn, Street
Roof Type Shingle
Accessibility 2+ Access Exits
Total Parking Spaces 6
Garage N
Building
Lot Description Backs to Trees, Landscaping, Trees/Wooded
Story 1
Sewer On Site Septic
Water Well
Architectural Style Ranch/Rambler
Level or Stories 1
Additional Building Above Grade, Below Grade
New Construction N
Schools
School District Pittsgrove Township Public Schools
Others
Senior Community No
Tax ID 11-02701-00125
Ownership Fee Simple
SqFt Source Assessor
Security Features Smoke Detector,Carbon Monoxide Detector(s)
Acceptable Financing Cash, Conventional, FHA, VA, USDA
Listing Terms Cash, Conventional, FHA, VA, USDA
Financing Cash,Conventional,FHA,VA,USDA
Special Listing Condition Standard
Read Less Info
Want to know what your home might be worth? Contact us for a FREE valuation!

Our team is ready to help you sell your home for the highest possible price ASAP

Bought with Anthony Badaracco • EXP Realty, LLC







