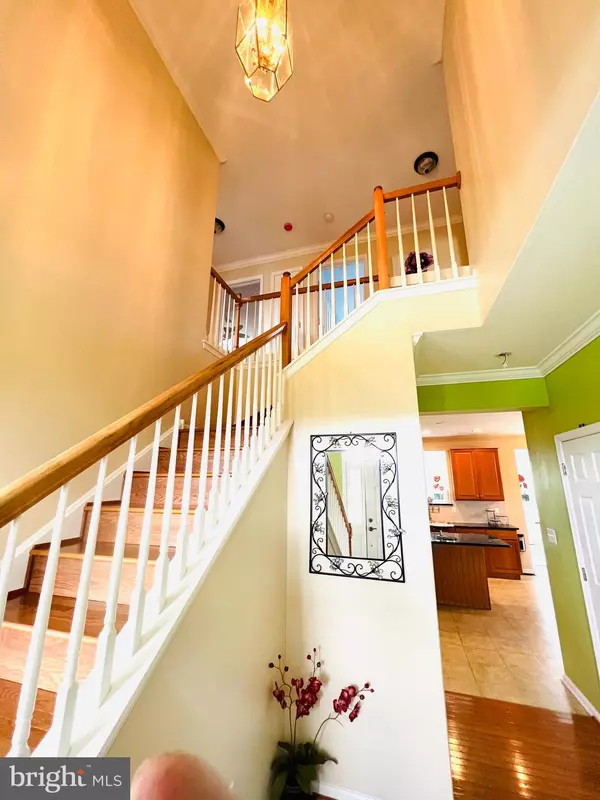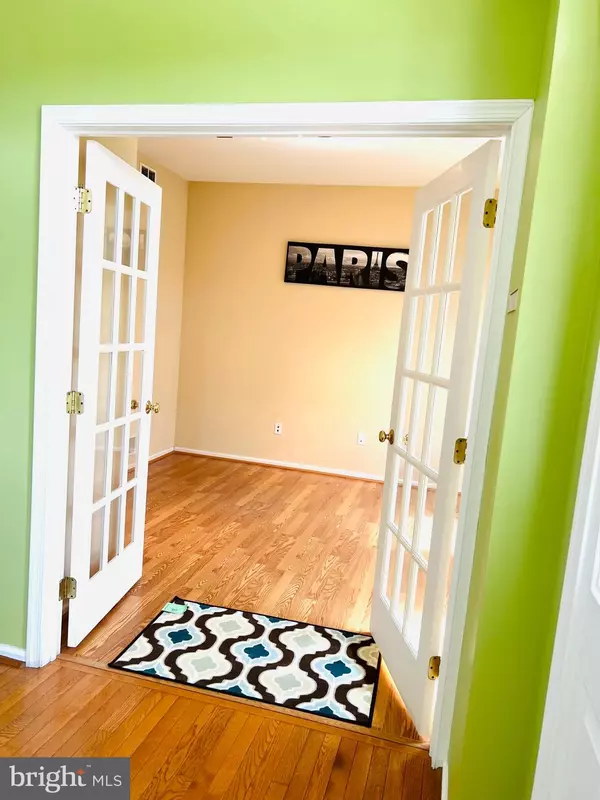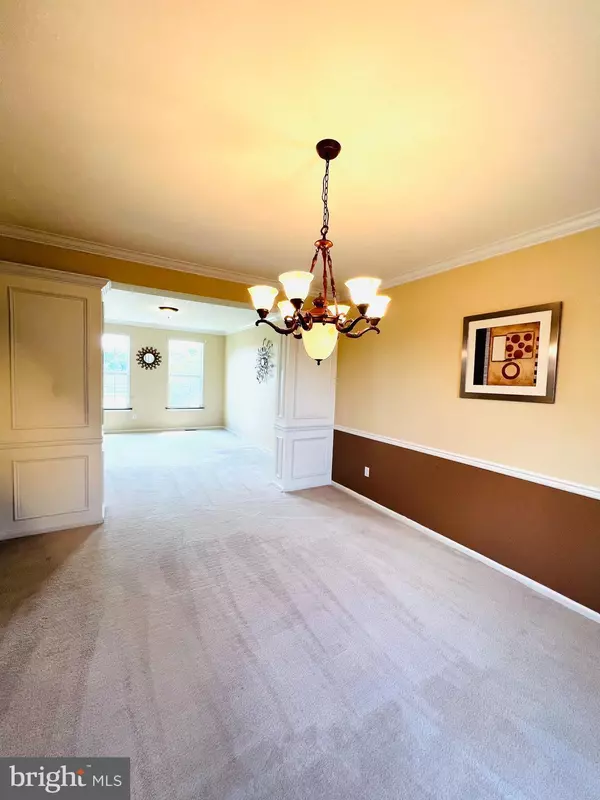$570,000
$579,900
1.7%For more information regarding the value of a property, please contact us for a free consultation.
4 Beds
3 Baths
4,846 SqFt
SOLD DATE : 11/29/2022
Key Details
Sold Price $570,000
Property Type Single Family Home
Sub Type Detached
Listing Status Sold
Purchase Type For Sale
Square Footage 4,846 sqft
Price per Sqft $117
Subdivision Middletown Crossing
MLS Listing ID DENC2029626
Sold Date 11/29/22
Style Colonial
Bedrooms 4
Full Baths 2
Half Baths 1
HOA Y/N N
Abv Grd Liv Area 3,975
Originating Board BRIGHT
Year Built 2004
Annual Tax Amount $3,996
Tax Year 2022
Lot Size 10,019 Sqft
Acres 0.23
Lot Dimensions 80.00 x 125.00
Property Description
Beautifull custom built Colonial Home in the Appoquinimink School District. Largest model in the Development with open floor plan! Begin your tour into the open foyer with hardwood floors and staircase. Beautifull kitchen with granite countertops, stainless steel appliances, 42 cabinets, center island with seating, tile backsplash, recessed lighting, and breakfast room open to the large family room with a gas fireplace. Great for entertaining! Spacious formal living room & dining room with crown molding & chair rail. Enjoy your own separate first floor office with French doors. The oversized sunroom will with large windows and rear view to enjoy your morning coffee and morning paper, with an abundance of natural sunlight! Upgraded Powder room and first floor laundry room. Master bedroom suite with walk-in closet, sitting room and a private bath with Gorgeous double vanities and double bowl sinks, stall shower and soaking tub. Upper floor has another full Beautifull upgraded bath and three additional spacious sized bedrooms with ceiling fans and spacious closets. You will love entertaining and family time in the finished lower level with large sitting area, bar and game room. Also, Media Room hookups too!! Plenty of upgrades throughout house. Outside a tree lined backyard with patio for your outdoor enjoyment. Open Space across the street from the front of the home with large pond that makes picturesque views from every room of this Stunning Home! Convenient location to shopping, groceries, Rt 1 and much more. The home will not last long so book your tour soon!
Location
State DE
County New Castle
Area South Of The Canal (30907)
Zoning 23R-3
Direction East
Rooms
Basement Interior Access, Fully Finished, Rear Entrance, Walkout Stairs
Interior
Interior Features Bar, Dining Area, Floor Plan - Open, Kitchen - Island, Primary Bath(s), Chair Railings, Crown Moldings, Attic, Ceiling Fan(s), Formal/Separate Dining Room, Upgraded Countertops, Wood Floors, Walk-in Closet(s), WhirlPool/HotTub
Hot Water Natural Gas
Heating Central
Cooling Central A/C
Flooring Vinyl, Laminate Plank, Wood, Hardwood, Ceramic Tile, Solid Hardwood
Fireplaces Number 1
Fireplaces Type Mantel(s), Gas/Propane
Equipment Dishwasher, Disposal, Exhaust Fan, Oven/Range - Electric, Refrigerator, Dryer - Electric, Microwave, Stainless Steel Appliances, Washer, Water Heater
Fireplace Y
Window Features Double Pane
Appliance Dishwasher, Disposal, Exhaust Fan, Oven/Range - Electric, Refrigerator, Dryer - Electric, Microwave, Stainless Steel Appliances, Washer, Water Heater
Heat Source Natural Gas
Laundry Main Floor
Exterior
Exterior Feature Patio(s)
Parking Features Garage - Front Entry, Garage Door Opener, Inside Access
Garage Spaces 4.0
Utilities Available Cable TV Available, Electric Available
Water Access N
View Pond, Street, Water, Trees/Woods, Garden/Lawn
Roof Type Shingle
Accessibility None
Porch Patio(s)
Attached Garage 2
Total Parking Spaces 4
Garage Y
Building
Lot Description Front Yard, Landscaping, Open, Rear Yard, Level, Backs - Open Common Area, SideYard(s)
Story 2
Foundation Slab, Concrete Perimeter
Sewer Public Septic
Water Public
Architectural Style Colonial
Level or Stories 2
Additional Building Above Grade, Below Grade
Structure Type Tray Ceilings,Dry Wall
New Construction N
Schools
Elementary Schools Townsend Early Childhood Center
Middle Schools Redding
High Schools Middletown
School District Appoquinimink
Others
Senior Community No
Tax ID 23-020.00-177
Ownership Fee Simple
SqFt Source Assessor
Security Features Main Entrance Lock,Security System,Smoke Detector
Acceptable Financing Conventional, Cash
Listing Terms Conventional, Cash
Financing Conventional,Cash
Special Listing Condition Standard
Read Less Info
Want to know what your home might be worth? Contact us for a FREE valuation!

Our team is ready to help you sell your home for the highest possible price ASAP

Bought with Angela E. Booker • Delaware Valley Realtors







