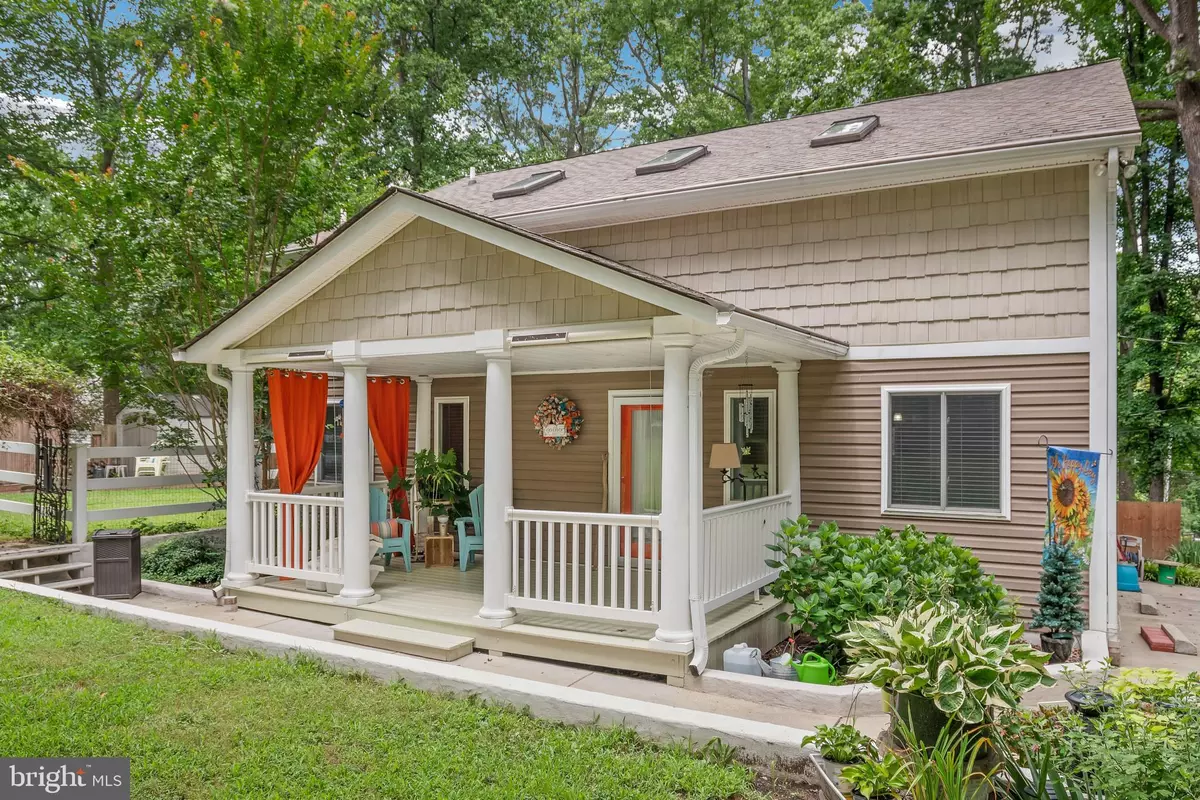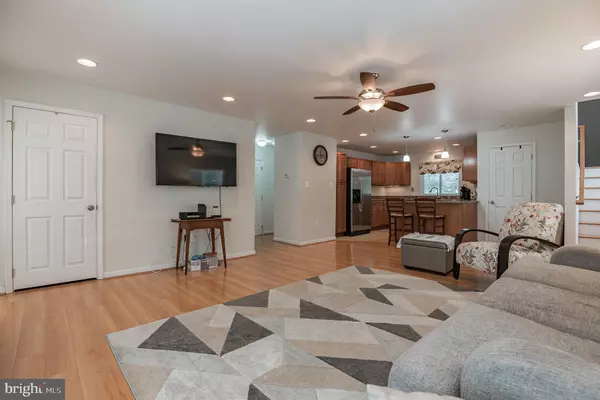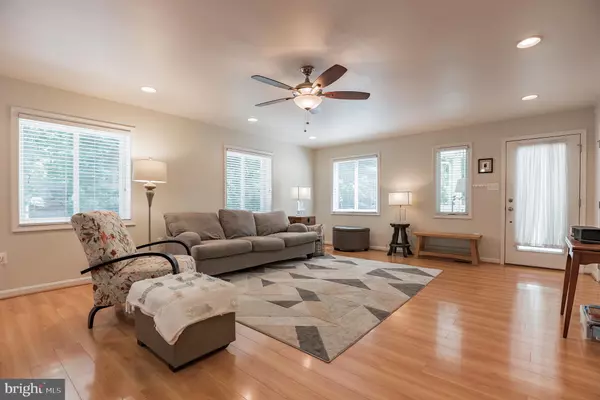$389,000
$389,000
For more information regarding the value of a property, please contact us for a free consultation.
3 Beds
3 Baths
2,304 SqFt
SOLD DATE : 08/30/2022
Key Details
Sold Price $389,000
Property Type Single Family Home
Sub Type Detached
Listing Status Sold
Purchase Type For Sale
Square Footage 2,304 sqft
Price per Sqft $168
Subdivision Long Beach
MLS Listing ID MDCA2007568
Sold Date 08/30/22
Style Contemporary
Bedrooms 3
Full Baths 2
Half Baths 1
HOA Y/N N
Abv Grd Liv Area 2,304
Originating Board BRIGHT
Year Built 2011
Annual Tax Amount $3,090
Tax Year 2021
Lot Size 10,000 Sqft
Acres 0.23
Property Description
Walk to the Long Beach community beaches on the Chesapeake Bay from this beautiful 3 bedroom, 2.5 bath contemporary home. Open floor plan with spacious yard and 2 sheds! Kitchen w/stainless steel appliances, granite counters, breakfast bar and maple cabinets. Kitchen opens up to a spacious Great Room. The 2 bedrooms on the main level each has separate access to the private yard, an awning to provide shade and a Jack and Jill Bathroom. The entire upper level is the Primary Bedroom Suite with Sitting Room and Primary Bathroom with whirlpool tub & separate shower. The upper level skylights provide wonderful light! A relaxing exterior - front porch, nice landscaping, 2 sheds, a patio and fencing for privacy and enclosures for pets. Paved parking for 4 cars. Home was built in 2011, newer than most other homes in this established Chesapeake Bay beach community. WATCH WALK-THRU VIDEO
Location
State MD
County Calvert
Zoning R
Rooms
Other Rooms Primary Bedroom, Sitting Room, Bedroom 2, Bedroom 3, Kitchen, Great Room, Bathroom 2, Primary Bathroom, Half Bath
Main Level Bedrooms 2
Interior
Interior Features Carpet, Ceiling Fan(s), Combination Dining/Living, Entry Level Bedroom, Floor Plan - Open, Recessed Lighting, Skylight(s), Upgraded Countertops, Walk-in Closet(s)
Hot Water Electric
Heating Heat Pump(s)
Cooling Central A/C, Ceiling Fan(s), Heat Pump(s)
Flooring Carpet, Ceramic Tile, Laminate Plank
Equipment Built-In Microwave, Dishwasher, Dryer, Exhaust Fan, Icemaker, Oven/Range - Electric, Refrigerator, Stainless Steel Appliances, Washer, Water Heater
Fireplace N
Window Features Casement,Insulated,Screens,Skylights,Sliding
Appliance Built-In Microwave, Dishwasher, Dryer, Exhaust Fan, Icemaker, Oven/Range - Electric, Refrigerator, Stainless Steel Appliances, Washer, Water Heater
Heat Source Electric
Exterior
Exterior Feature Porch(es), Patio(s)
Garage Spaces 4.0
Fence Partially, Privacy, Wood
Utilities Available Electric Available, Water Available, Cable TV Available, Phone Available
Amenities Available Beach
Water Access Y
Water Access Desc Canoe/Kayak,Fishing Allowed,Private Access,Swimming Allowed
View Garden/Lawn
Roof Type Asphalt
Accessibility None
Porch Porch(es), Patio(s)
Total Parking Spaces 4
Garage N
Building
Lot Description Landscaping, Level
Story 2
Foundation Crawl Space
Sewer Private Septic Tank
Water Public
Architectural Style Contemporary
Level or Stories 2
Additional Building Above Grade, Below Grade
Structure Type Dry Wall,Vaulted Ceilings
New Construction N
Schools
School District Calvert County Public Schools
Others
Pets Allowed Y
Senior Community No
Tax ID 0501042939
Ownership Fee Simple
SqFt Source Assessor
Acceptable Financing Cash, Conventional, FHA, USDA, VA
Listing Terms Cash, Conventional, FHA, USDA, VA
Financing Cash,Conventional,FHA,USDA,VA
Special Listing Condition Standard
Pets Allowed No Pet Restrictions
Read Less Info
Want to know what your home might be worth? Contact us for a FREE valuation!

Our team is ready to help you sell your home for the highest possible price ASAP

Bought with Ryan A Webster • RE/MAX United Real Estate







