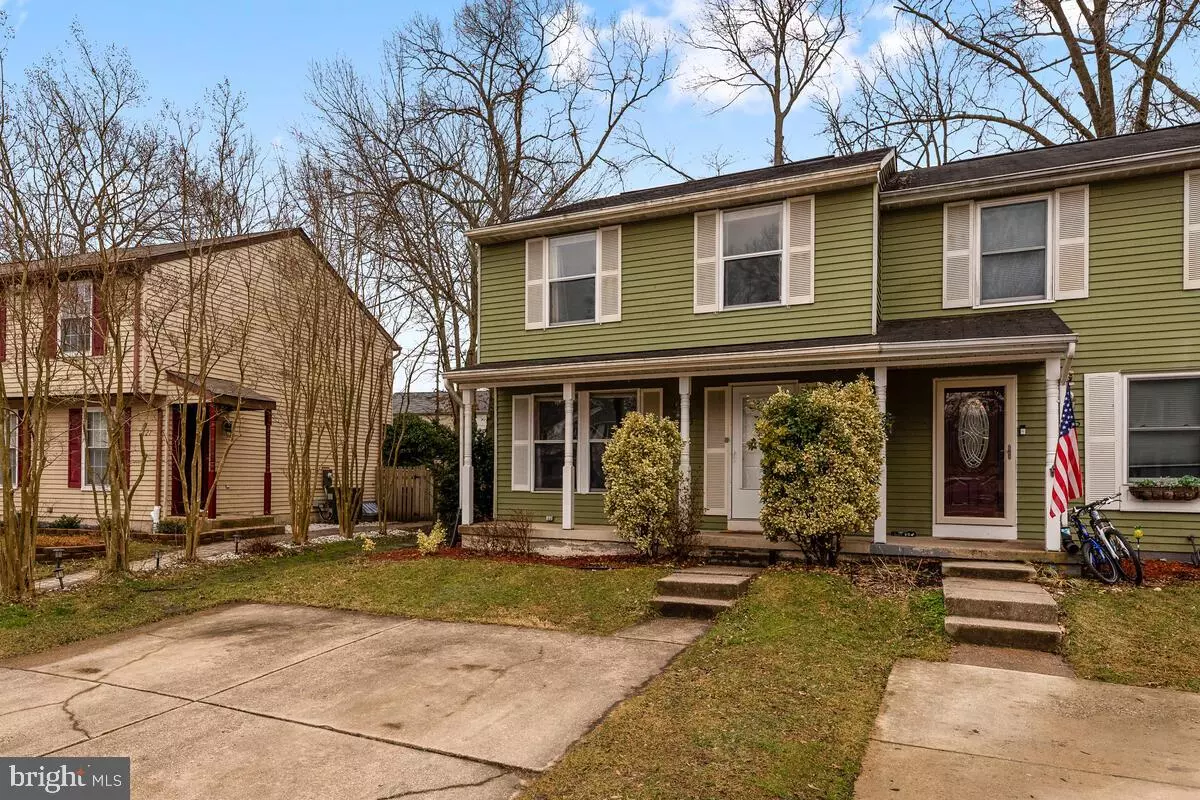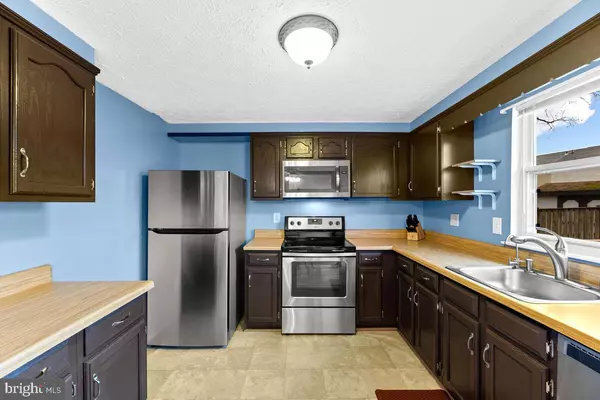$350,000
$309,900
12.9%For more information regarding the value of a property, please contact us for a free consultation.
3 Beds
3 Baths
1,468 SqFt
SOLD DATE : 05/05/2021
Key Details
Sold Price $350,000
Property Type Single Family Home
Sub Type Twin/Semi-Detached
Listing Status Sold
Purchase Type For Sale
Square Footage 1,468 sqft
Price per Sqft $238
Subdivision Mayfield Manor
MLS Listing ID MDHW290380
Sold Date 05/05/21
Style Colonial
Bedrooms 3
Full Baths 2
Half Baths 1
HOA Y/N N
Abv Grd Liv Area 1,218
Originating Board BRIGHT
Year Built 1982
Annual Tax Amount $3,968
Tax Year 2021
Lot Size 3,789 Sqft
Acres 0.09
Property Description
Just listed in the sought after community of Mayfield Manor in Elkridge! Home is conveniently located close to all major routes, shopping, NSA & Ft. Meade and is also located in the sought after Howard County public school system! This 3 bedrooms / 2.5 bathrooms unit has an eat in kitchen with room for table space. The kitchen has dark oak cabinetry with ample counter space & equipped with a stainless steel appliance package. A wooden deck off the kitchen leads to the private fenced backyard which also has a shed. Large owners bedroom with attached full bathroom which has beautiful tile with mosaic accent shower & a full view glass enclosure. Two additional bedrooms with recessed lighting, built in closet organizer and another full bathroom complete the upper level. The recreation room in the basement has been recently updated with new carpet and paint and is a great place for entertaining family and friends. The walk out basement also has a storage & laundry area. There is ample off street parking for two vehicles on the attached driveway. The sellers may need rent back. One year CINCH home warranty included in the sale! There is a virtual 3 D Matterport tour at this time only per sellers due to Covid-19. Once an offer is accepted by the sellers, the buyer will have up to a 24hr contingency period to physically view the home.
Location
State MD
County Howard
Zoning RSC
Rooms
Other Rooms Living Room, Bedroom 2, Bedroom 3, Kitchen, Bedroom 1, Recreation Room, Storage Room, Bathroom 1, Bathroom 2, Bathroom 3
Basement Connecting Stairway, Heated, Improved, Outside Entrance, Partially Finished, Rear Entrance, Sump Pump
Interior
Interior Features Attic, Carpet, Ceiling Fan(s), Floor Plan - Traditional, Kitchen - Eat-In, Kitchen - Table Space, Recessed Lighting
Hot Water Electric
Heating Heat Pump(s)
Cooling Central A/C, Ceiling Fan(s)
Flooring Carpet, Vinyl
Equipment Built-In Microwave, Dishwasher, Disposal, Dryer, Exhaust Fan, Refrigerator, Washer, Oven/Range - Electric, Water Heater
Furnishings No
Fireplace N
Window Features Double Pane,Screens,Sliding
Appliance Built-In Microwave, Dishwasher, Disposal, Dryer, Exhaust Fan, Refrigerator, Washer, Oven/Range - Electric, Water Heater
Heat Source Electric
Laundry Basement
Exterior
Exterior Feature Deck(s)
Garage Spaces 2.0
Fence Rear
Water Access N
Roof Type Asphalt
Street Surface Black Top
Accessibility None
Porch Deck(s)
Road Frontage City/County
Total Parking Spaces 2
Garage N
Building
Story 3
Sewer Public Sewer
Water Public
Architectural Style Colonial
Level or Stories 3
Additional Building Above Grade, Below Grade
Structure Type Dry Wall
New Construction N
Schools
Elementary Schools Deep Run
Middle Schools Mayfield Woods
High Schools Long Reach
School District Howard County Public School System
Others
Pets Allowed Y
Senior Community No
Tax ID 1401193058
Ownership Fee Simple
SqFt Source Assessor
Acceptable Financing Cash, Conventional, FHA, VA
Horse Property N
Listing Terms Cash, Conventional, FHA, VA
Financing Cash,Conventional,FHA,VA
Special Listing Condition Standard
Pets Allowed Dogs OK, Cats OK
Read Less Info
Want to know what your home might be worth? Contact us for a FREE valuation!

Our team is ready to help you sell your home for the highest possible price ASAP

Bought with Brian T Donoughe • Weichert Realtors - McKenna & Vane







