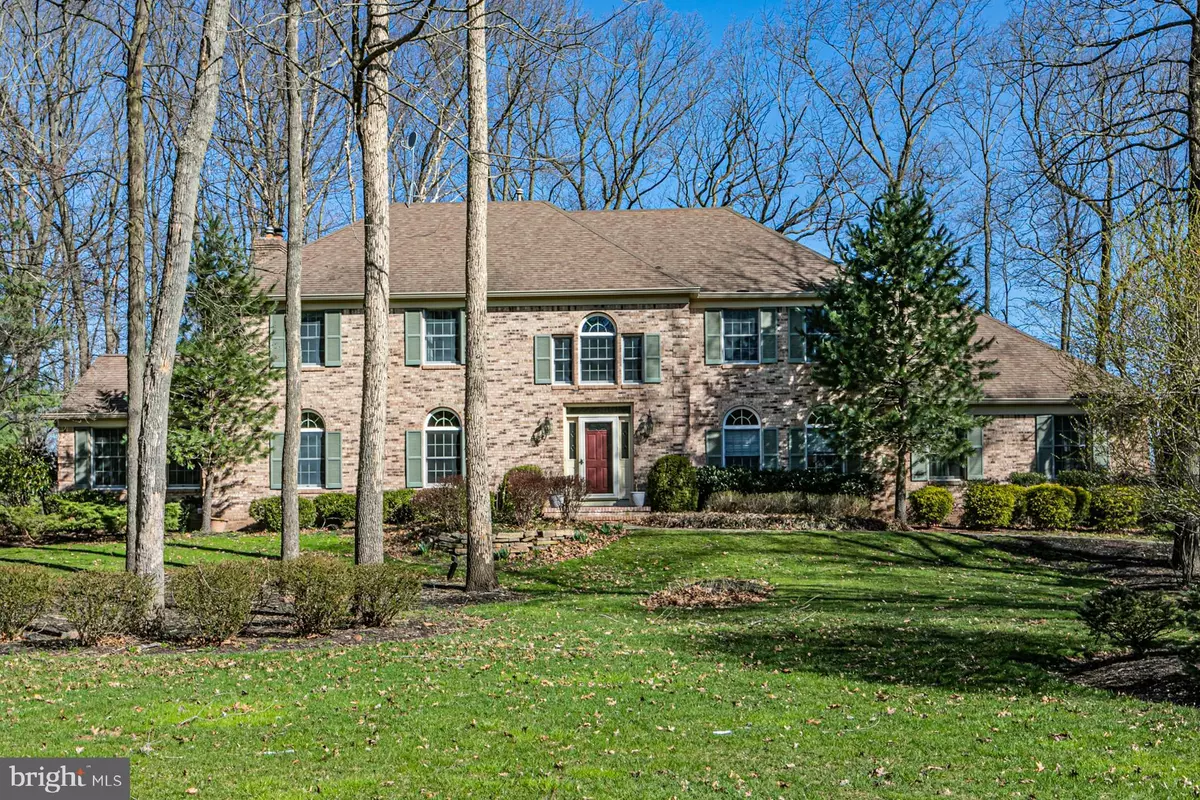$900,000
$875,000
2.9%For more information regarding the value of a property, please contact us for a free consultation.
4 Beds
4 Baths
1.47 Acres Lot
SOLD DATE : 07/30/2021
Key Details
Sold Price $900,000
Property Type Single Family Home
Sub Type Detached
Listing Status Sold
Purchase Type For Sale
Subdivision Hidden Estates
MLS Listing ID NJSO114388
Sold Date 07/30/21
Style Colonial
Bedrooms 4
Full Baths 4
HOA Y/N N
Originating Board BRIGHT
Year Built 1993
Annual Tax Amount $24,265
Tax Year 2020
Lot Size 1.470 Acres
Acres 1.47
Lot Dimensions 0.00 x 0.00
Property Description
If style, size, and location are important to you, you can't overlook this beautiful Hidden Estates home with a long list of comforts that include a huge and sophisticated finished basement with a full bath and gym, a scenic sunroom flanked by two decks overlooking the big backyard, a first-floor full bath near the laundry room, a home office tucked behind French doors, and a gorgeous main suite with an updated bathroom and a sitting room. The kitchen is all about catering to the home cook with newer appliances and a large granite center island adjacent to the dramatic family room with a fireplace. Formal rooms are large enough for a big dinner party while still being warm and inviting. An automatic partial generator provides peace of mind during inclement weather. With four bedrooms and four full bathrooms, there is plenty of room for all! Close to all conveniences, and in Montgomery's blue ribbon school district, don't miss it!
Location
State NJ
County Somerset
Area Montgomery Twp (21813)
Zoning RESIDENTIAL
Rooms
Other Rooms Living Room, Dining Room, Primary Bedroom, Bedroom 2, Bedroom 3, Bedroom 4, Kitchen, Game Room, Family Room, Sun/Florida Room, Exercise Room, Laundry, Other, Office, Recreation Room, Utility Room, Bonus Room
Basement Fully Finished, Walkout Stairs, Shelving
Interior
Interior Features Attic, Bar, Breakfast Area, Built-Ins, Chair Railings, Crown Moldings, Dining Area, Family Room Off Kitchen, Floor Plan - Open, Formal/Separate Dining Room, Kitchen - Eat-In, Kitchen - Gourmet, Kitchen - Island, Kitchen - Table Space, Pantry, Primary Bath(s), Recessed Lighting, Soaking Tub, Stall Shower, Store/Office, Upgraded Countertops, Walk-in Closet(s), Wet/Dry Bar, Window Treatments, Wood Floors
Hot Water Natural Gas
Heating Forced Air
Cooling Central A/C
Flooring Hardwood, Ceramic Tile, Carpet
Fireplaces Number 1
Fireplaces Type Brick
Equipment Built-In Microwave, Cooktop, Dishwasher, Dryer, Oven - Double, Oven - Self Cleaning, Oven - Wall, Refrigerator, Stainless Steel Appliances, Washer, Water Heater
Fireplace Y
Appliance Built-In Microwave, Cooktop, Dishwasher, Dryer, Oven - Double, Oven - Self Cleaning, Oven - Wall, Refrigerator, Stainless Steel Appliances, Washer, Water Heater
Heat Source Natural Gas
Laundry Main Floor
Exterior
Exterior Feature Deck(s), Porch(es)
Parking Features Garage Door Opener, Garage - Side Entry, Inside Access
Garage Spaces 3.0
Utilities Available Cable TV Available, Under Ground
Water Access N
Roof Type Asphalt
Accessibility None
Porch Deck(s), Porch(es)
Attached Garage 3
Total Parking Spaces 3
Garage Y
Building
Lot Description Backs to Trees, Front Yard, Level, Landscaping, Rear Yard, SideYard(s)
Story 2
Sewer On Site Septic
Water Public
Architectural Style Colonial
Level or Stories 2
Additional Building Above Grade, Below Grade
New Construction N
Schools
Elementary Schools Village
Middle Schools Montgomery M.S.
High Schools Montgomery H.S.
School District Montgomery Township Public Schools
Others
Senior Community No
Tax ID 13-15004-00008
Ownership Fee Simple
SqFt Source Assessor
Special Listing Condition Standard
Read Less Info
Want to know what your home might be worth? Contact us for a FREE valuation!

Our team is ready to help you sell your home for the highest possible price ASAP

Bought with Non Member • Non Subscribing Office







