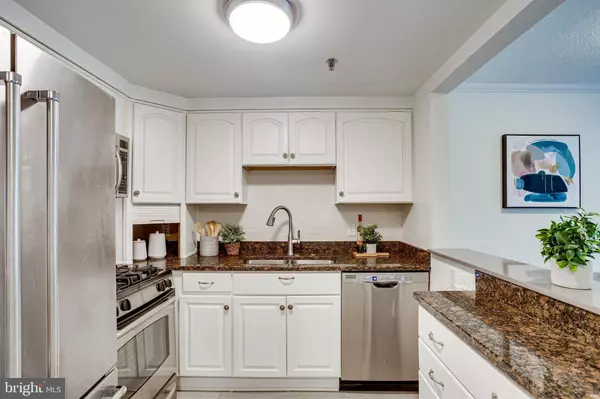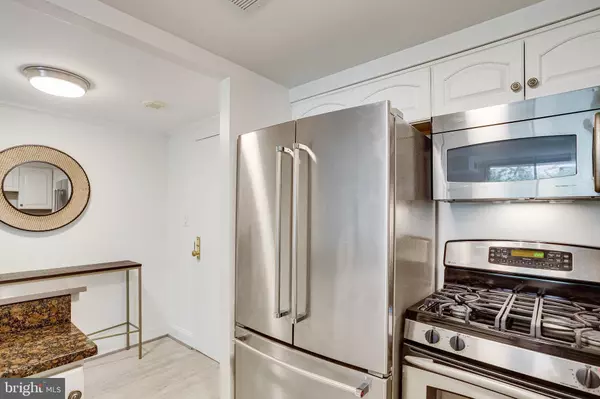$520,000
$534,000
2.6%For more information regarding the value of a property, please contact us for a free consultation.
2 Beds
2 Baths
978 SqFt
SOLD DATE : 08/31/2021
Key Details
Sold Price $520,000
Property Type Condo
Sub Type Condo/Co-op
Listing Status Sold
Purchase Type For Sale
Square Footage 978 sqft
Price per Sqft $531
Subdivision The Christopher
MLS Listing ID MDMC2003378
Sold Date 08/31/21
Style Other
Bedrooms 2
Full Baths 2
Condo Fees $641/mo
HOA Y/N N
Abv Grd Liv Area 978
Originating Board BRIGHT
Year Built 1991
Annual Tax Amount $6,088
Tax Year 2020
Property Description
Gorgeous 2BR/2BA contemporary condo with a private balcony and luxury amenities in an unbeatable location at The Christopher. Exquisite design elements and upgraded finishes fill the homes generous open layout. Neutral flooring, crown molding, and high ceilings create a striking welcome home. Large windows fill each space with natural light. The stylish kitchen is recently updated and well-equipped with stainless steel appliances, granite countertops, and ample cabinet space. Retreat to the sophisticated primary suite with a custom walk-in closet and a posh en suite bath with travertine tile, great storage, and granite countertops. The homes luxe vibe continues in the second bedroom with a custom closet and an opulent hall bath with travertine tile and a frameless glass waterfall shower. Start and end the day on the private balcony with room to relax or entertain. In-home laundry, a garage parking space, and a storage unit are included. Newer heating and cooling systems, windows, and recently renovated bathrooms add to the allure of this move-in ready home.
Owners at The Christopher enjoy the best of everything with a pool, fitness center, party room, lovely common areas, a 24-hour concierge, a pet-friendly building, meeting room, and bike racks along with grilling and picnic areas. Situated between Bethesda Row and Woodmont Triangle, home is surrounded by crave-worthy dining, upscale boutiques, and nightlife. With one block from Bethesda Central Farm Market and Wisconsin Avenue, weekend wandering is set. Bethesda Metro is a block away to simplify commutes for work and play.
Location
State MD
County Montgomery
Zoning R
Rooms
Main Level Bedrooms 2
Interior
Hot Water Natural Gas
Heating Forced Air
Cooling Central A/C
Heat Source Natural Gas
Exterior
Parking Features Inside Access, Underground
Garage Spaces 1.0
Amenities Available Concierge, Elevator, Exercise Room, Extra Storage, Fitness Center, Meeting Room, Party Room, Pool - Outdoor, Security
Water Access N
Accessibility None
Total Parking Spaces 1
Garage N
Building
Story 1
Unit Features Hi-Rise 9+ Floors
Sewer Public Sewer
Water Public
Architectural Style Other
Level or Stories 1
Additional Building Above Grade, Below Grade
New Construction N
Schools
School District Montgomery County Public Schools
Others
Pets Allowed Y
HOA Fee Include Management,Pool(s),Sewer,Trash,Water,Reserve Funds,Ext Bldg Maint,Common Area Maintenance
Senior Community No
Tax ID 160702900672
Ownership Condominium
Acceptable Financing VA, FHA, Conventional
Listing Terms VA, FHA, Conventional
Financing VA,FHA,Conventional
Special Listing Condition Standard
Pets Allowed Number Limit
Read Less Info
Want to know what your home might be worth? Contact us for a FREE valuation!

Our team is ready to help you sell your home for the highest possible price ASAP

Bought with Joan Wolf • Gerlach real estate, inc.







