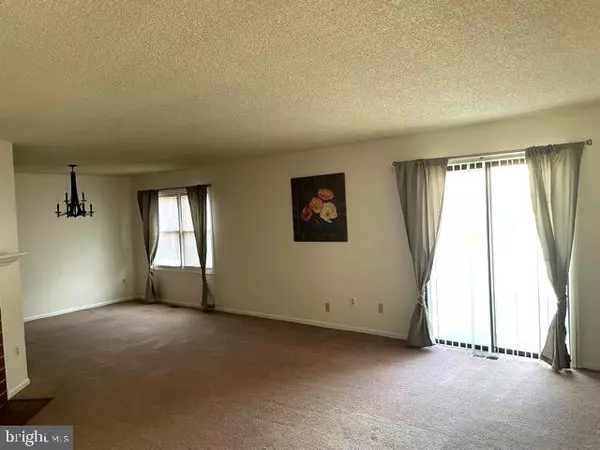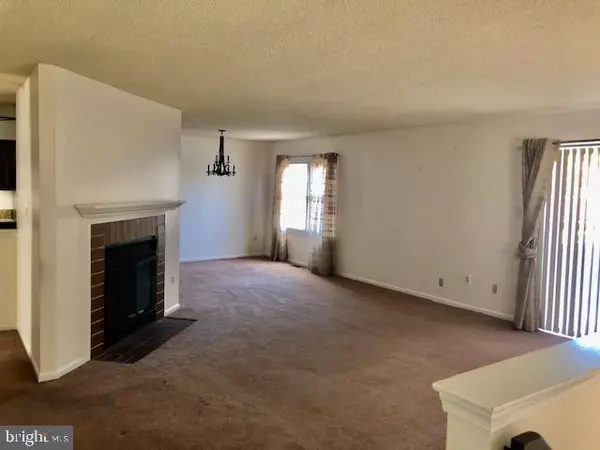$270,000
$275,000
1.8%For more information regarding the value of a property, please contact us for a free consultation.
2 Beds
3 Baths
1,362 SqFt
SOLD DATE : 09/22/2021
Key Details
Sold Price $270,000
Property Type Condo
Sub Type Condo/Co-op
Listing Status Sold
Purchase Type For Sale
Square Footage 1,362 sqft
Price per Sqft $198
Subdivision Society Hill
MLS Listing ID NJCD2001672
Sold Date 09/22/21
Style Contemporary
Bedrooms 2
Full Baths 3
Condo Fees $308/mo
HOA Y/N N
Abv Grd Liv Area 1,362
Originating Board BRIGHT
Year Built 1980
Annual Tax Amount $5,811
Tax Year 2020
Lot Dimensions 22.00 x 90.00
Property Description
Updated 2 Bedroom 3 full bath unit with lower level finished basement (family room). Main level has 2 bedrooms, 2 full baths, Kitchen, Great Room with dining area and deck. Lower level has family room, walk in closet, storage room, full bath and second closet. Basement (Family room) with full bath makes it the perfect office, Den or room for guests. This is totally separate from the Master Bedroom. Kitchen has 2 year old refrigerator, dishwasher, ceiling fan, electric stove, exhaust fan and garbage disposal. Living room has fireplace and door to deck. The Master bedroom has a large walk in closet and Master Bath. Bathrooms have large vanities and hall bath has 2 year old washer and 2 year old dryer. There is a one car garage attached garage with entry into the unit with garage door opener. Community offers a luxurious lifestyle with clubhouse, playground, beautifully landscaped grounds, 2 swimming pools, a common area with barbecues ,tennis and basketball courts, kiddy pool, and pathways for leisurely strolls. Pets are welcome Don't worry about landscaping, snow removal, cleaning leaves and landscaping as the association takes care of all these jobs. Easy commute to Philadelphia with nearby stores markets and restaurants. Won't last long!!!! More Pics to Come!!!
Location
State NJ
County Camden
Area Cherry Hill Twp (20409)
Zoning RES
Rooms
Other Rooms Dining Room, Primary Bedroom, Bedroom 2, Kitchen, Family Room, Basement, Great Room, Bathroom 2, Bathroom 3, Primary Bathroom
Basement Fully Finished
Main Level Bedrooms 2
Interior
Interior Features Carpet, Dining Area, Floor Plan - Open, Tub Shower, Kitchen - Country, Walk-in Closet(s)
Hot Water Natural Gas
Heating Forced Air
Cooling Central A/C
Flooring Carpet, Ceramic Tile
Fireplaces Number 1
Equipment Dishwasher, Refrigerator, Stainless Steel Appliances, Oven/Range - Electric
Fireplace Y
Appliance Dishwasher, Refrigerator, Stainless Steel Appliances, Oven/Range - Electric
Heat Source Natural Gas
Laundry Main Floor
Exterior
Exterior Feature Deck(s)
Parking Features Inside Access, Built In, Garage Door Opener, Garage - Side Entry
Garage Spaces 2.0
Amenities Available Basketball Courts, Club House, Picnic Area, Pool - Outdoor, Swimming Pool, Tennis Courts, Tot Lots/Playground
Water Access N
Roof Type Shingle
Accessibility None
Porch Deck(s)
Attached Garage 1
Total Parking Spaces 2
Garage Y
Building
Story 2
Sewer Public Sewer
Water Public
Architectural Style Contemporary
Level or Stories 2
Additional Building Above Grade, Below Grade
New Construction N
Schools
School District Cherry Hill Township Public Schools
Others
Pets Allowed Y
HOA Fee Include Ext Bldg Maint,Lawn Care Front,Lawn Care Side,Lawn Maintenance,Management,Pool(s),Road Maintenance,Snow Removal
Senior Community No
Tax ID 09-00437 03-00001-C0925
Ownership Condominium
Acceptable Financing Cash, Conventional, Private
Listing Terms Cash, Conventional, Private
Financing Cash,Conventional,Private
Special Listing Condition Standard
Pets Allowed Dogs OK, Cats OK
Read Less Info
Want to know what your home might be worth? Contact us for a FREE valuation!

Our team is ready to help you sell your home for the highest possible price ASAP

Bought with Jennifer E Winzinger • BHHS Fox & Roach-Mt Laurel







