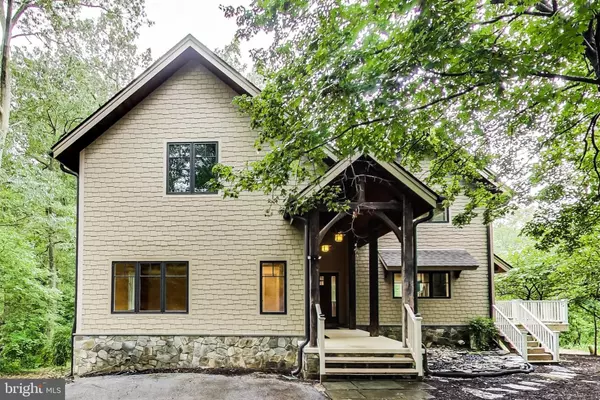$830,000
$849,900
2.3%For more information regarding the value of a property, please contact us for a free consultation.
3 Beds
5 Baths
4,256 SqFt
SOLD DATE : 05/10/2021
Key Details
Sold Price $830,000
Property Type Single Family Home
Sub Type Detached
Listing Status Sold
Purchase Type For Sale
Square Footage 4,256 sqft
Price per Sqft $195
Subdivision None Available
MLS Listing ID MDAA458762
Sold Date 05/10/21
Style Craftsman
Bedrooms 3
Full Baths 4
Half Baths 1
HOA Y/N N
Abv Grd Liv Area 2,756
Originating Board BRIGHT
Year Built 2010
Tax Year 2021
Lot Size 2.378 Acres
Acres 2.38
Property Description
**BUYER FAILED TO PERFORM, THEIR LOSS IS YOUR GAIN** Tired of cookie cutter colonials? Then this lovely Riverbend TIMBER FRAME custom home is for you! High end finishes and features inside and out. This amazing home features Hardiplank siding, half round gutters and downspouts, a stone water table and SIPS construction (which makes for an extremely efficient home). The open concept interior welcomes you with wide plank white oak flooring, a two story great room featuring gorgeous giant oak timbers, a gourmet hostess friendly kitchen with Rosewood cabinets, Silestone counters, a new refrigerator and a nearly new GE Advantium 4-way oven. The first floor master makes for a private owners retreat with en suite bath, large walk-in closet and a private screened in porch. The wrap around deck is perfect for entertaining, bird watching and taking in the views. There is also a large private office that could double as a guest suite. The 2nd floor features two spacious loft bedrooms with private bathrooms. There is an additional front entrance into the laundry/mudroom which features a walk-in shower perfect for hosing off muddy pets (or people!). House is wired and ready for a generator. Walk-out basement is newly finished with luxury full bath and luxury vinyl plank flooring (easy to maintain!) with plenty of space to create a 4th bedroom or guest suite. Part of the lot is protected by a forest conservation easement. A lovely, secluded location but still an easy commute to Annapolis, Baltimore, or Washington DC. Easy access to route 97 and Route 32. ***SELLER WILL ENTERTAIN PACKAGE DEAL WITH ADJACENT 1.5749 AC BUILDING LOT (LOT 3)***
Location
State MD
County Anne Arundel
Zoning RA
Rooms
Other Rooms Primary Bedroom
Basement Daylight, Partial, Connecting Stairway, Fully Finished, Interior Access, Walkout Level, Windows
Main Level Bedrooms 1
Interior
Interior Features Combination Kitchen/Dining, Combination Kitchen/Living, Exposed Beams, Family Room Off Kitchen, Floor Plan - Open, Kitchen - Gourmet, Kitchen - Island, Primary Bath(s), Walk-in Closet(s), Wood Floors
Hot Water Propane
Heating Heat Pump - Gas BackUp
Cooling Central A/C, Heat Pump(s), Whole House Supply Ventilation
Flooring Hardwood
Fireplaces Number 1
Fireplaces Type Gas/Propane
Equipment Built-In Microwave, Exhaust Fan, Water Heater
Fireplace Y
Appliance Built-In Microwave, Exhaust Fan, Water Heater
Heat Source Electric, Propane - Leased
Exterior
Water Access N
Roof Type Architectural Shingle
Accessibility None
Road Frontage Easement/Right of Way, Private, Road Maintenance Agreement
Garage N
Building
Lot Description Backs to Trees, Landscaping, No Thru Street, Partly Wooded, Private, Secluded
Story 3
Sewer Septic Exists
Water Well
Architectural Style Craftsman
Level or Stories 3
Additional Building Above Grade, Below Grade
Structure Type 2 Story Ceilings,Beamed Ceilings
New Construction N
Schools
Elementary Schools Millersville
Middle Schools Old Mill Middle South
High Schools Old Mill
School District Anne Arundel County Public Schools
Others
Senior Community No
Tax ID NO TAX RECORD
Ownership Fee Simple
SqFt Source Estimated
Special Listing Condition Standard
Read Less Info
Want to know what your home might be worth? Contact us for a FREE valuation!

Our team is ready to help you sell your home for the highest possible price ASAP

Bought with Rachel Best • RE/MAX Leading Edge







