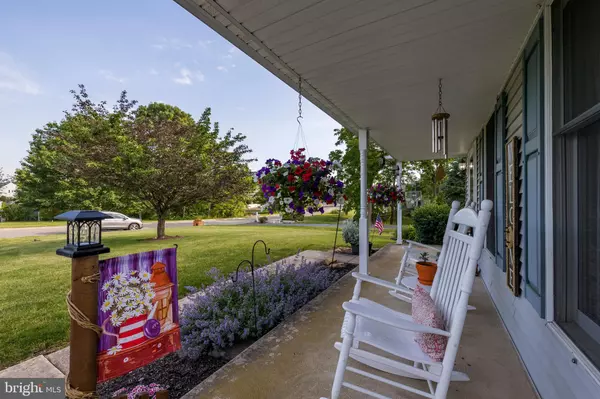$442,000
$400,000
10.5%For more information regarding the value of a property, please contact us for a free consultation.
4 Beds
3 Baths
2,368 SqFt
SOLD DATE : 07/08/2021
Key Details
Sold Price $442,000
Property Type Single Family Home
Sub Type Detached
Listing Status Sold
Purchase Type For Sale
Square Footage 2,368 sqft
Price per Sqft $186
Subdivision Twin Ponds
MLS Listing ID PAMC696838
Sold Date 07/08/21
Style Colonial
Bedrooms 4
Full Baths 2
Half Baths 1
HOA Y/N N
Abv Grd Liv Area 2,368
Originating Board BRIGHT
Year Built 1994
Annual Tax Amount $6,200
Tax Year 2020
Lot Size 0.644 Acres
Acres 0.64
Lot Dimensions 100.00 x 0.00
Property Description
Welcome to 335 Fairway Circle. This lovingly maintained home is ready for its new owners. As you venture through the front door you are greeted with hardwood floors that carry through the foyer area. The living room provides plenty of light but can be used as an office area as well. The dining room comes adorned with chair rail and opens to the kitchen which is perfect when holding large gatherings. The open layout in the rear of the home showcases your large eat in kitchen. The island is the perfect prep space and the sliding glass doors lead out to your deck. The large family room has a beautiful gas fireplace adorned with a stone facade, perfect for those chilly fall and winter nights. As you make your way up to the second level you will see 3 well sized bedrooms with large closets. The master bedroom has his and her walk in closets as well as a large master bathroom. The master bathroom has a beautiful skylight giving you lots of natural light. The soak in tub is a great way to relax after a long day or if you prefer the stand up shower the bathroom boasts both options. Another hall bath finishes this level. The basement is unfinished, but with high ceilings it is just awaiting your imagination for finishing, but adds as extra storage for the time being. This home is set on a very quiet cul de sac street and aligns up to the Twin Ponds golf course to give you peace of mind about keeping your gorgeous backyard view. Don't delay and schedule your showing!
Location
State PA
County Montgomery
Area Douglass Twp (10632)
Zoning RESIDENTIAL
Rooms
Other Rooms Living Room, Dining Room, Bedroom 2, Bedroom 3, Bedroom 4, Kitchen, Family Room, Bedroom 1, Laundry, Bathroom 1, Bathroom 2, Half Bath
Basement Full
Interior
Interior Features Carpet, Ceiling Fan(s), Chair Railings, Dining Area, Family Room Off Kitchen, Floor Plan - Traditional, Formal/Separate Dining Room, Kitchen - Eat-In, Kitchen - Island, Pantry, Stall Shower, Walk-in Closet(s)
Hot Water Natural Gas
Heating Forced Air
Cooling Central A/C
Fireplaces Number 1
Fireplace Y
Heat Source Natural Gas
Laundry Main Floor
Exterior
Exterior Feature Deck(s), Porch(es)
Parking Features Garage - Front Entry
Garage Spaces 6.0
Water Access N
Accessibility None
Porch Deck(s), Porch(es)
Attached Garage 2
Total Parking Spaces 6
Garage Y
Building
Story 2
Sewer Public Sewer
Water Public
Architectural Style Colonial
Level or Stories 2
Additional Building Above Grade, Below Grade
New Construction N
Schools
High Schools Boyertown Area Senior
School District Boyertown Area
Others
Senior Community No
Tax ID 32-00-01874-461
Ownership Fee Simple
SqFt Source Assessor
Acceptable Financing Cash, Conventional, FHA, VA
Listing Terms Cash, Conventional, FHA, VA
Financing Cash,Conventional,FHA,VA
Special Listing Condition Standard
Read Less Info
Want to know what your home might be worth? Contact us for a FREE valuation!

Our team is ready to help you sell your home for the highest possible price ASAP

Bought with Joseph L Tosco • Bonaventure Realty







