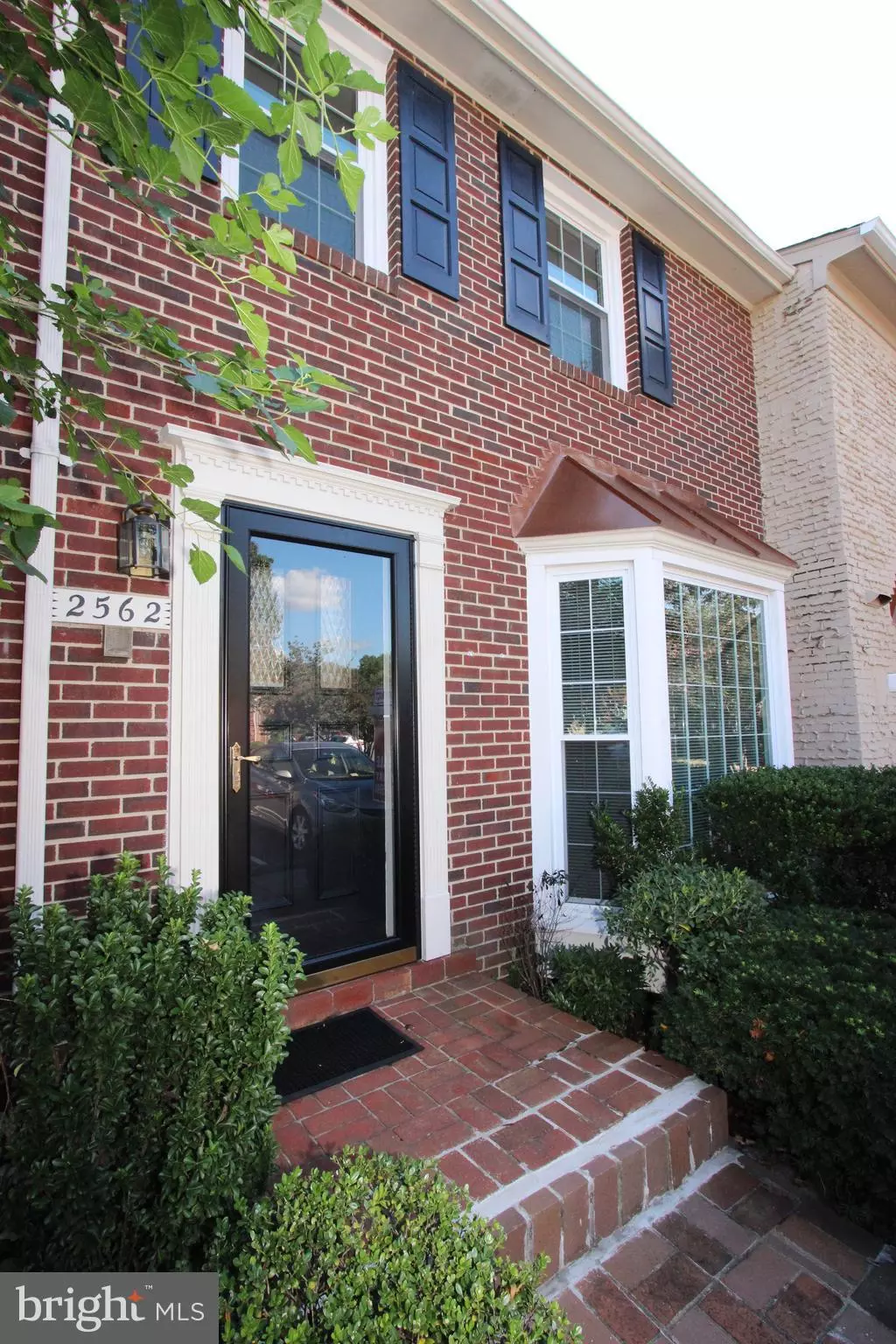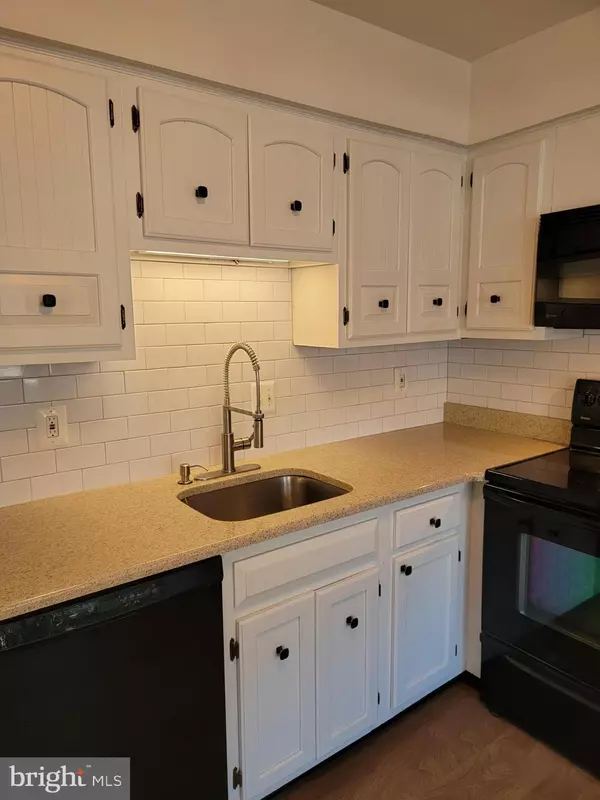$530,000
$529,000
0.2%For more information regarding the value of a property, please contact us for a free consultation.
2 Beds
4 Baths
2,040 SqFt
SOLD DATE : 10/29/2021
Key Details
Sold Price $530,000
Property Type Condo
Sub Type Condo/Co-op
Listing Status Sold
Purchase Type For Sale
Square Footage 2,040 sqft
Price per Sqft $259
Subdivision Seminary Heights
MLS Listing ID VAAX2002306
Sold Date 10/29/21
Style Colonial
Bedrooms 2
Full Baths 3
Half Baths 1
Condo Fees $320/mo
HOA Y/N N
Abv Grd Liv Area 1,360
Originating Board BRIGHT
Year Built 1977
Annual Tax Amount $5,778
Tax Year 2021
Property Description
This brick home is on a quiet cul de sac with AMPLE PARKING including RESERVED PARKING in front of home ( #84.) Prime location within the community in which BACKYARD does NOT FACE OTHER HOMES. A tree buffer adds to the PRIVACY of the "Georgetown"-Style patio in the back. Windows have been replaced earlier and continue to be a desirable upgrade.
Property just completed a series of professional updates --which includes: NEW frieze Carpeting in Bedrooms, Den, Living and Dining Rooms; NEW wood-tone Flooring in Foyer, Powder Room, Kitchen & Hall Closet ; NEW subway TILE BACKSPLASH in Kitchen; NEW Kitchen Cabinet Hardware; Storage added to Laundry/Mechanical Room, Family Room Fireplace White-Wash refacing.
In addition to the 2 PRIMARY Bedroom Suites upstairs, the full WALK-OUT LOWER LEVEL has a great DEN/HOME OFFICE with closet and 3rd Full Bathroom on that same level. Surprisingly spacious Kitchen has a Full-Length BAY WINDOW which is perfect for breakfast TABLE or add an island.
Equally important is the PRIME LOCATION- you'll have the benefits of being in a quiet neighborhood - but with EASY ACCESS to transportation and highway routes. Head out to the services, shops and recreation spots you want - in minutes.
This is an opportunity to enjoy the PRIVACY OF A TOWNHOUSE FLOOR PLAN but with the FREEDOM from most exterior maintenance -- as the Condo fee INCLUDES: Landscaping; Roofs and Foundations; Exterior surfaces including Brickwork, Woodwork, Window Frames, Shutters, Exterior Railings; Gutters and Rain-spouts; front and rear Exterior Doors, excluding sliding glass doors.
Location
State VA
County Alexandria City
Zoning RB
Rooms
Other Rooms Living Room, Dining Room, Primary Bedroom, Bedroom 2, Kitchen, Family Room, Den, Foyer, Bathroom 3, Half Bath
Basement Connecting Stairway, Daylight, Full, Fully Finished, Heated, Improved, Rear Entrance, Walkout Level
Interior
Interior Features Kitchen - Table Space, Dining Area, Primary Bath(s), Window Treatments, Floor Plan - Traditional
Hot Water Electric
Heating Forced Air
Cooling Central A/C, Ceiling Fan(s)
Fireplaces Number 1
Equipment Dishwasher, Disposal, Dryer, Exhaust Fan, Microwave, Oven/Range - Electric, Refrigerator, Washer, Water Heater
Furnishings No
Fireplace Y
Window Features Bay/Bow
Appliance Dishwasher, Disposal, Dryer, Exhaust Fan, Microwave, Oven/Range - Electric, Refrigerator, Washer, Water Heater
Heat Source Electric
Exterior
Exterior Feature Patio(s)
Parking On Site 1
Fence Rear, Privacy
Utilities Available Electric Available, Sewer Available, Water Available
Amenities Available None
Water Access N
Accessibility None
Porch Patio(s)
Garage N
Building
Story 3
Sewer Public Sewer
Water Public
Architectural Style Colonial
Level or Stories 3
Additional Building Above Grade, Below Grade
New Construction N
Schools
Elementary Schools John Adams
Middle Schools Francis C Hammond
High Schools Alexandria City
School District Alexandria City Public Schools
Others
Pets Allowed Y
HOA Fee Include Parking Fee,Snow Removal,Trash,Common Area Maintenance
Senior Community No
Tax ID 010.04-0A-084
Ownership Condominium
Special Listing Condition Standard
Pets Allowed Cats OK, Dogs OK
Read Less Info
Want to know what your home might be worth? Contact us for a FREE valuation!

Our team is ready to help you sell your home for the highest possible price ASAP

Bought with yury garamyan • Compass







