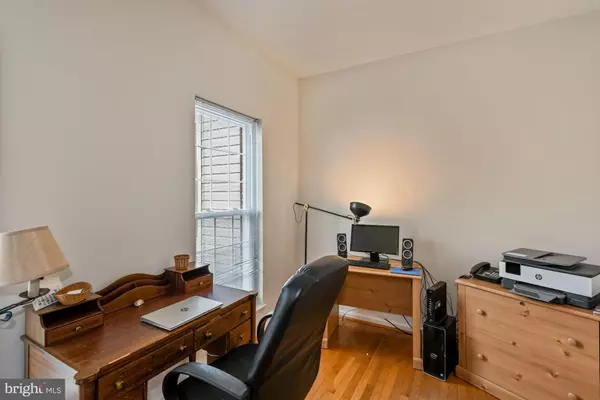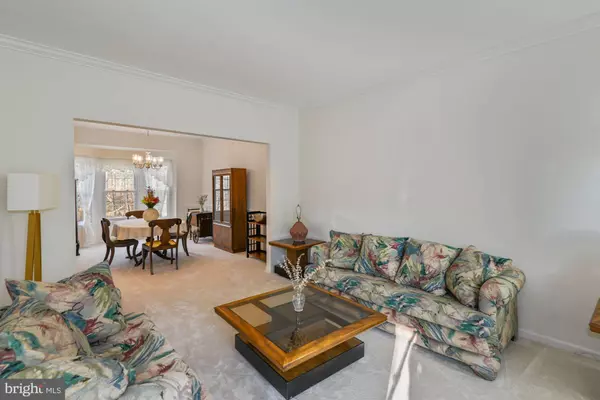$520,000
$495,000
5.1%For more information regarding the value of a property, please contact us for a free consultation.
5 Beds
4 Baths
2,504 SqFt
SOLD DATE : 02/26/2021
Key Details
Sold Price $520,000
Property Type Single Family Home
Sub Type Detached
Listing Status Sold
Purchase Type For Sale
Square Footage 2,504 sqft
Price per Sqft $207
Subdivision Northlake
MLS Listing ID MDPG594006
Sold Date 02/26/21
Style Colonial
Bedrooms 5
Full Baths 3
Half Baths 1
HOA Fees $57/mo
HOA Y/N Y
Abv Grd Liv Area 2,504
Originating Board BRIGHT
Year Built 1993
Annual Tax Amount $5,675
Tax Year 2020
Lot Size 0.283 Acres
Acres 0.28
Property Description
This exquisitely appointed Lake Arbor colonial boasts of 4,304 square feet of living space. The artfully designed residence is infused with the finest materials. It offers an impeccable flow and seamless blending of indoor and outdoor spaces. This home is functional, elegant and exquisitely crafted. Enter the amazing first floor to experience your inviting foyer, next is the convenient home office/den, powder room, living and dining rooms boasting of brand new carpet, the dining room also shows off its' angle bay window, next experience the open concept breakfast room for informal dining, the casually elegant kitchen features brand new granite counter tops and cabinetry, a center island and brand new kitchen flooring. Continue on the first level to the family room with a cozy fireplace, the three season enclosed porch with cathedral ceiling and skylight offer an abundance of serene exterior views . Do not miss the first floor step-saving laundry with brand new washer and dryer. The custom entertainment deck has stairs and overlooks the fun-time patio. The totally fenced rear yard is an entertainers paradise awaiting your next family and friends barbecue. Upper level features the exquisite master bedroom with cathedral ceiling and walk-in closet. Experience the spar-like owners bath with it's two person vanity, jetted tub and separate glassed shower room. The lower level boasts of a walk out basement and continues the homes quiet elegance in the fun-time multipurpose recreation room. There is a fifth bedroom, third full bath, wet bar plus an amazing deluxe sauna. There's more! The home boasts of an economic and environmentally friendly solar system which will save money for your family and help save our planet. There's also a super convenient irrigation system to help make exterior home beautification a breeze. This is a winner!!
Location
State MD
County Prince Georges
Zoning RS
Rooms
Other Rooms Living Room, Dining Room, Primary Bedroom, Bedroom 2, Bedroom 3, Bedroom 4, Bedroom 5, Kitchen, Family Room, Foyer, Breakfast Room, Laundry, Office, Recreation Room, Bathroom 2, Bathroom 3, Primary Bathroom, Half Bath, Screened Porch
Basement Improved, Walkout Level, Connecting Stairway, Daylight, Partial, Full, Fully Finished, Heated, Outside Entrance, Rear Entrance
Interior
Interior Features Breakfast Area, Carpet, Family Room Off Kitchen, Formal/Separate Dining Room, Primary Bath(s), Sauna, Skylight(s), Upgraded Countertops, Water Treat System, WhirlPool/HotTub, Wood Floors, Stall Shower, Solar Tube(s), Soaking Tub, Crown Moldings, Kitchen - Island, Kitchen - Table Space, Pantry, Sprinkler System, Walk-in Closet(s), Wet/Dry Bar
Hot Water Natural Gas
Heating Forced Air
Cooling Central A/C
Flooring Hardwood, Carpet, Vinyl, Laminated
Fireplaces Number 1
Fireplaces Type Mantel(s)
Equipment Built-In Microwave, Dishwasher, Disposal, Icemaker, Oven/Range - Gas
Fireplace Y
Window Features Screens,Energy Efficient
Appliance Built-In Microwave, Dishwasher, Disposal, Icemaker, Oven/Range - Gas
Heat Source Natural Gas
Laundry Main Floor
Exterior
Exterior Feature Deck(s), Patio(s), Porch(es)
Parking Features Garage - Front Entry
Garage Spaces 2.0
Fence Rear
Utilities Available Electric Available, Natural Gas Available, Cable TV Available, Water Available, Sewer Available
Water Access N
Roof Type Shingle
Accessibility None
Porch Deck(s), Patio(s), Porch(es)
Attached Garage 2
Total Parking Spaces 2
Garage Y
Building
Lot Description Cleared, Cul-de-sac, Front Yard, Landscaping, Rear Yard
Story 3
Sewer Public Sewer
Water Public
Architectural Style Colonial
Level or Stories 3
Additional Building Above Grade, Below Grade
Structure Type Dry Wall
New Construction N
Schools
School District Prince George'S County Public Schools
Others
Pets Allowed Y
HOA Fee Include Common Area Maintenance,Snow Removal,Management
Senior Community No
Tax ID 17131450931
Ownership Fee Simple
SqFt Source Assessor
Acceptable Financing Cash, Conventional, FHA, VA
Horse Property N
Listing Terms Cash, Conventional, FHA, VA
Financing Cash,Conventional,FHA,VA
Special Listing Condition Standard
Pets Allowed No Pet Restrictions
Read Less Info
Want to know what your home might be worth? Contact us for a FREE valuation!

Our team is ready to help you sell your home for the highest possible price ASAP

Bought with Kenneth E Thomas • HomeSmart







