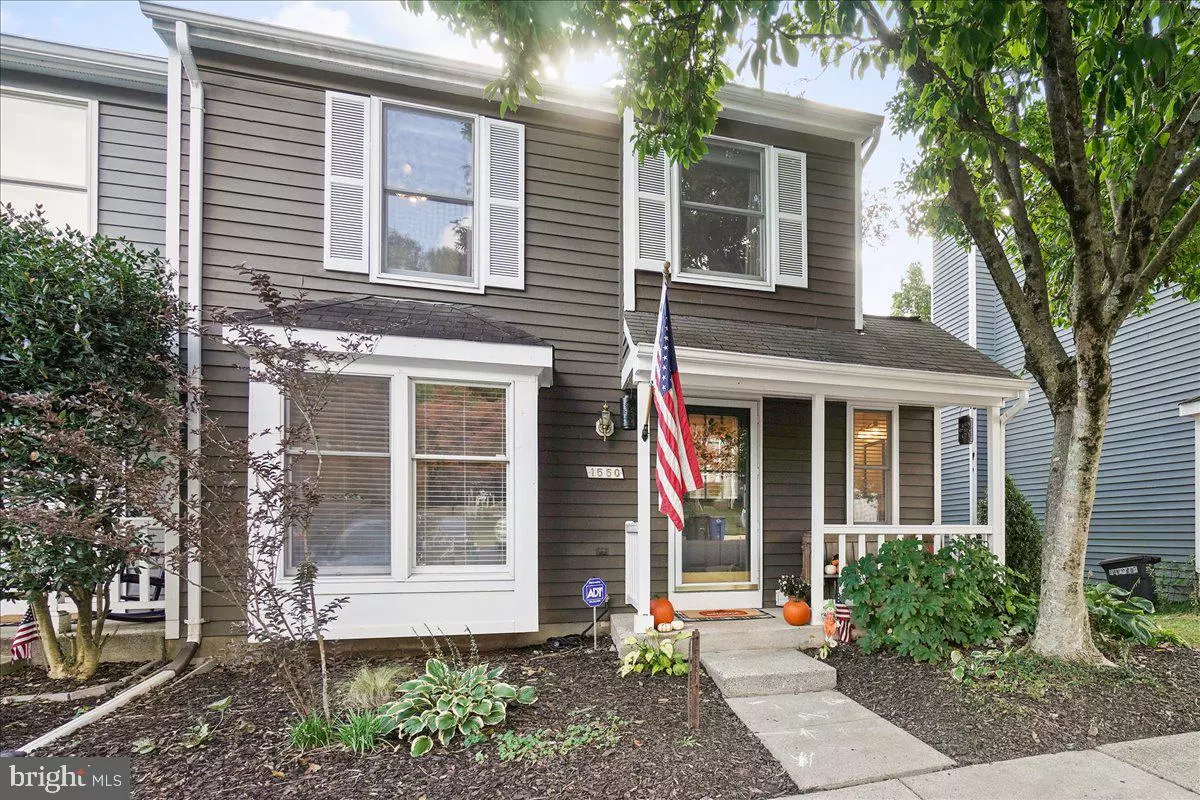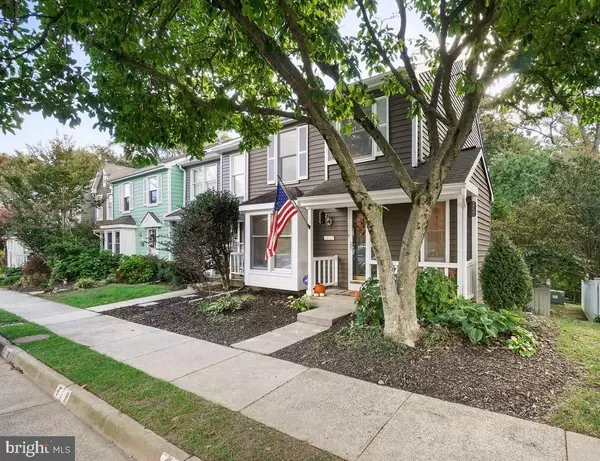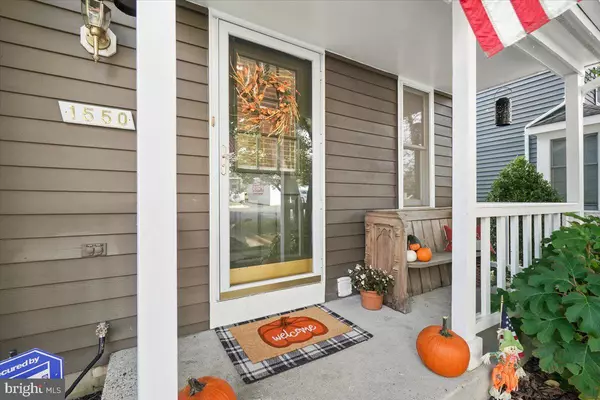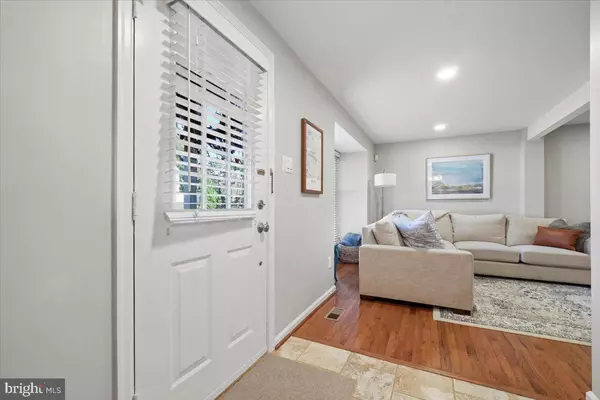$535,000
$525,000
1.9%For more information regarding the value of a property, please contact us for a free consultation.
3 Beds
4 Baths
1,668 SqFt
SOLD DATE : 11/10/2022
Key Details
Sold Price $535,000
Property Type Townhouse
Sub Type End of Row/Townhouse
Listing Status Sold
Purchase Type For Sale
Square Footage 1,668 sqft
Price per Sqft $320
Subdivision Birchfield Woods
MLS Listing ID VAFX2097846
Sold Date 11/10/22
Style Colonial
Bedrooms 3
Full Baths 2
Half Baths 2
HOA Fees $80/qua
HOA Y/N Y
Abv Grd Liv Area 1,268
Originating Board BRIGHT
Year Built 1986
Annual Tax Amount $5,739
Tax Year 2022
Lot Size 1,848 Sqft
Acres 0.04
Property Description
Fall in love your new home in sought after Birchfield Woods. This spacious end unit Fairfield Model has it all! Three levels, 3 bedrooms, 2 full baths, 2 half baths, walk-out basement, fenced yard and a front porch! This home is cozy & comfy. Step through the front door and admire the light throughout, gleaming hardwood floors in the living room & dining room and the convenience of a half bath. The spacious dining room opens to the kitchen which checks all the boxes; granite countertops, stainless appliances, ceramic tile flooring & custom backsplash.
Note the open staircase which leads to the upper level featuring the primary bedroom, ensuite bath, walk in closet, engineered hardwood flooring and overlooks green space for privacy. The other 2 bedrooms offer good space, engineered hardwood flooring, nice sized closets and good light and proximity to the full hall bath. Attic storage can be accessed from the upper level.
Walk down the stairs to the sun drenched recreation room that is a fabulous space for entertaining family and friends. Why? The lower level opens to your private fenced yard with patio and the flooring lvp flooring is made for “children of all ages”, durable & easy to clean up! Lower level also has a half bath, laundry room and extra apace for storage.
This jewel of a home overlooks the lush woods of the Reston Association, the Pink Trail which leads to the Autumnwoods Recreation area & many other points in North Reston. Birchfield Woods is conveniently located near commuter routes, schools, shopping and other Reston amenities.
*NO Popcorn Ceilings!
Location
State VA
County Fairfax
Zoning 372
Rooms
Other Rooms Living Room, Dining Room, Primary Bedroom, Bedroom 2, Bedroom 3, Kitchen, Laundry, Recreation Room, Bathroom 2, Primary Bathroom, Half Bath
Basement Walkout Level
Interior
Interior Features Built-Ins, Combination Kitchen/Dining, Floor Plan - Open
Hot Water Electric
Heating Heat Pump(s)
Cooling Central A/C
Equipment Oven/Range - Electric, Refrigerator, Dishwasher, Disposal, Dryer, Washer
Appliance Oven/Range - Electric, Refrigerator, Dishwasher, Disposal, Dryer, Washer
Heat Source Electric
Exterior
Parking On Site 2
Amenities Available Basketball Courts, Baseball Field, Bike Trail, Common Grounds, Community Center, Jog/Walk Path, Lake, Picnic Area, Pool - Indoor, Pool - Outdoor, Tennis Courts, Tot Lots/Playground
Water Access N
Roof Type Composite
Accessibility None
Garage N
Building
Story 3
Foundation Slab
Sewer Public Sewer
Water Public
Architectural Style Colonial
Level or Stories 3
Additional Building Above Grade, Below Grade
New Construction N
Schools
School District Fairfax County Public Schools
Others
HOA Fee Include Common Area Maintenance,Management,Pool(s),Recreation Facility,Reserve Funds,Road Maintenance,Snow Removal,Other
Senior Community No
Tax ID 0113 13020064
Ownership Fee Simple
SqFt Source Assessor
Special Listing Condition Standard
Read Less Info
Want to know what your home might be worth? Contact us for a FREE valuation!

Our team is ready to help you sell your home for the highest possible price ASAP

Bought with Patricia Gallardo • Compass







