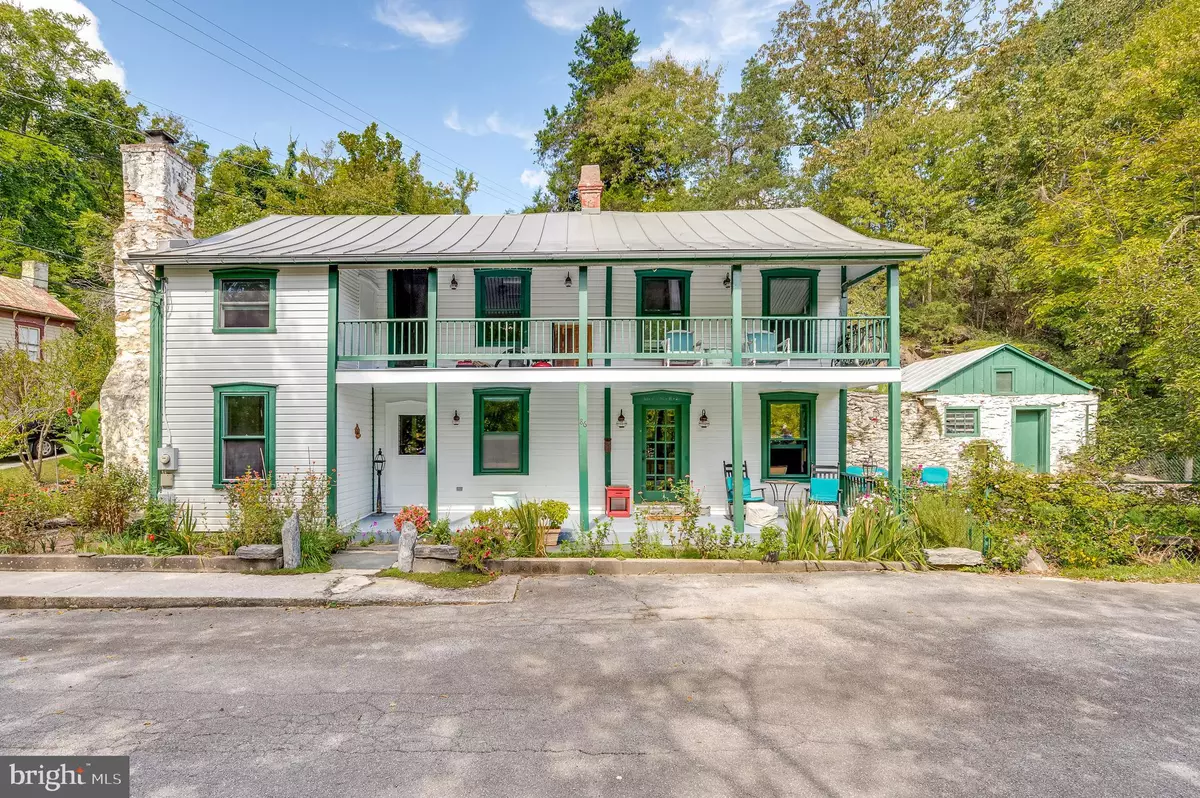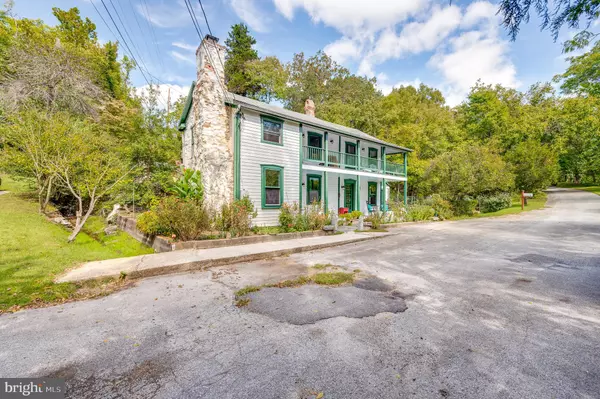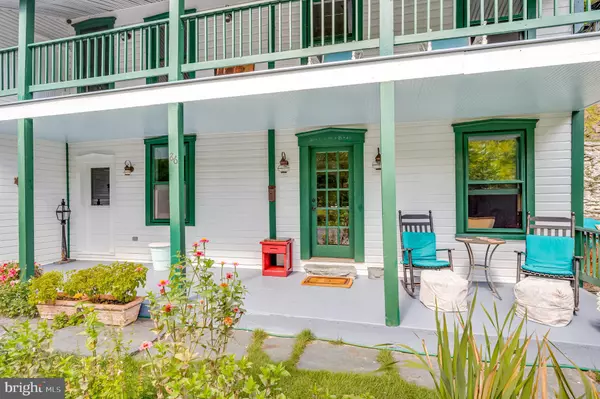$420,000
$339,900
23.6%For more information regarding the value of a property, please contact us for a free consultation.
2 Beds
2 Baths
1,616 SqFt
SOLD DATE : 11/09/2022
Key Details
Sold Price $420,000
Property Type Single Family Home
Sub Type Detached
Listing Status Sold
Purchase Type For Sale
Square Footage 1,616 sqft
Price per Sqft $259
Subdivision None Available
MLS Listing ID WVJF2005730
Sold Date 11/09/22
Style Colonial
Bedrooms 2
Full Baths 2
HOA Y/N N
Abv Grd Liv Area 1,616
Originating Board BRIGHT
Year Built 1864
Annual Tax Amount $673
Tax Year 2022
Lot Size 5,227 Sqft
Acres 0.12
Property Description
Tucked away on the quiet corner of what was originally Shenandoah and Union St in historic Harpers Ferry is this C.1830 stone and frame home. Originally a tavern (called the “Old Stonehouse Tavern”), it has been meticulously restored by the owners. Frame and stone exterior construction with new standing seam roof and half round gutters and downspouts. Huge slate pavers lead you from the street to the double front porch and front door.
Inside you’ll find a spacious living room w/ Inglenook brick tiled floor, built-in entertainment center with wine cooler, exposed stone, flatscreen TV, and recessed lighting. The galley style kitchen features butcher block countertops, wine rack, a porcelain on cast-iron sink, and a full complement of appliances (electric range, refrigerator, dishwasher, inverter microwave and front-loading stack washer and dryer).
Adjacent dining room features Inglenook brick tiled floor, a working stone fireplace with cooking bar, original steel lintel (John Brown and Company, Sheffield atlas steel) and natural cherry shiplap above with flatscreen TV (the coffee table elevates for dining!).
Family room features acid washed concrete floor, beautiful Jotul porcelain gas fireplace , exposed beams, adjacent full bath offers 2 foot corner vanity w/ natural “live edge” soapstone top and copper sink, 3 foot tiled corner shower, wainscot, transoms over entry door and family room wall.
Upper level offers large loft area with door to second floor porch. Exposed stone wall, painted pine floors and window viewing exposed rock face. Large primary bedroom, (15’ x 16’)w/ large closet with shelving and en suite bath featuring vanity with soapstone top, decorative china sink , 54 inch clawfoot tub with rain shower shower head, exposed stone wall, ceramic tile floor.Second bedroom offers large walk-in closet w/shelving and rods
Double porches 7’ x 32’, painted pine floors and porch rails overlook the street and green space and National parkland beyond., Restored Original “wavy” glass windows w/ storm windows and screens. New 200 amp electrical entrance and electric panel, Comcast Xfinity and frontier DSL. New heat pump system for comfort year-round.
Outdoors you’ll find a 6’ x 6’ gardening shed , a 12’ x 12’ smokehouse with storage above and power
Exposed stone retaining wall and fence line. Fenced side yard and large (15 x 15 ) slate patio with outdoor speakers.Property backs up to huge rock faced wall in rear.Small stream on left side of property
Beautifully landscaped property with gardens on three sides. Wonderful primary home or getaway!
Location
State WV
County Jefferson
Zoning 101
Rooms
Other Rooms Living Room, Dining Room, Primary Bedroom, Bedroom 2, Kitchen, Family Room, Foyer, Loft, Bathroom 2, Primary Bathroom
Interior
Interior Features Exposed Beams
Hot Water Electric
Heating Heat Pump(s)
Cooling Central A/C
Flooring Tile/Brick, Concrete, Wood, Ceramic Tile
Fireplaces Number 2
Equipment Microwave, Disposal, Dishwasher, Dryer, Washer, Refrigerator, Stove
Fireplace Y
Appliance Microwave, Disposal, Dishwasher, Dryer, Washer, Refrigerator, Stove
Heat Source Electric
Exterior
Exterior Feature Porch(es), Patio(s)
Fence Chain Link
Water Access Y
Accessibility None
Porch Porch(es), Patio(s)
Garage N
Building
Story 2
Foundation Permanent
Sewer Public Sewer
Water Public
Architectural Style Colonial
Level or Stories 2
Additional Building Above Grade, Below Grade
New Construction N
Schools
School District Jefferson County Schools
Others
Senior Community No
Tax ID 01 3002300000000
Ownership Fee Simple
SqFt Source Estimated
Acceptable Financing Cash, Conventional, FHA, USDA, VA
Listing Terms Cash, Conventional, FHA, USDA, VA
Financing Cash,Conventional,FHA,USDA,VA
Special Listing Condition Standard
Read Less Info
Want to know what your home might be worth? Contact us for a FREE valuation!

Our team is ready to help you sell your home for the highest possible price ASAP

Bought with Patrick S Schneble • RE/MAX 1st Realty







