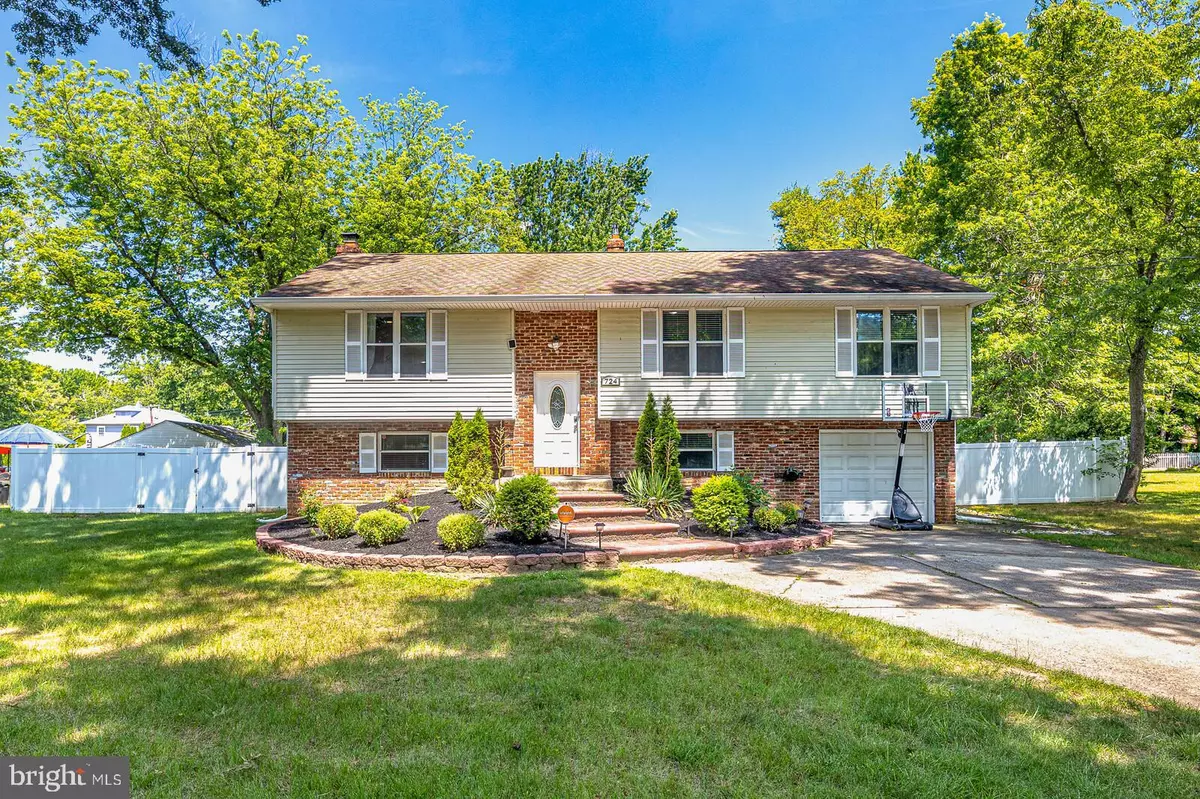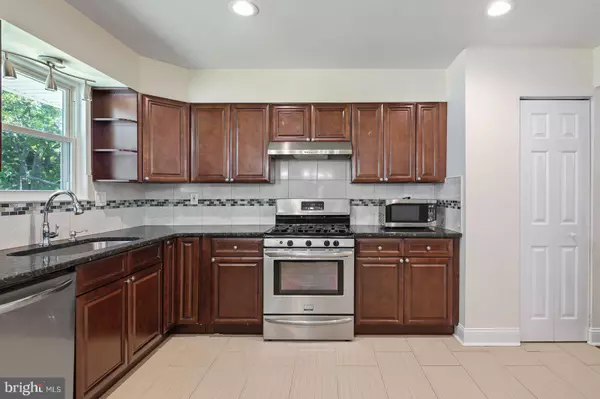$367,000
$349,900
4.9%For more information regarding the value of a property, please contact us for a free consultation.
4 Beds
2 Baths
2,428 SqFt
SOLD DATE : 08/20/2021
Key Details
Sold Price $367,000
Property Type Single Family Home
Sub Type Detached
Listing Status Sold
Purchase Type For Sale
Square Footage 2,428 sqft
Price per Sqft $151
Subdivision Kenilworth Estates
MLS Listing ID NJCD421022
Sold Date 08/20/21
Style Raised Ranch/Rambler
Bedrooms 4
Full Baths 2
HOA Y/N N
Abv Grd Liv Area 2,428
Originating Board BRIGHT
Year Built 1981
Annual Tax Amount $8,622
Tax Year 2020
Lot Size 0.437 Acres
Acres 0.44
Lot Dimensions 104.00 x 183.00
Property Description
FANTASTIC, MOVE IN READY HOME IN CHERRY HILL! RECENTLY RENOVATED RAISED RANCH FEATURING 4 BEDROOMS, 2 BATHS, HOME OFFICE, WALKOUT DAYLIGHT BASEMENT AND FULLY FENCED PRIVATE TREE-LINED YARD! Welcome to Kenilworth Estates, an established community with mature trees lining the street. From the street, this home has lovely curb appeal, brick front with beautifully landscaped flower beds and paved steps leading to the front door, you’ll be proud to call this your Home Sweet Home. Upstairs, the main floor features gleaming hardwood floors which flow from the living room, to the dining room, down the hall and into all three bedrooms.The living room is spacious and bright with natural light and has recessed lighting and is open to the dining room for ease of entertaining. You'll love dinner parties in the dining room, which is open to the kitchen and has a large window overlooking the backyard. Making your favorite culinary creations will be a joy in this beautiful, recently remodeled, kitchen which features tile flooring, GRANITE countertops, STAINLESS STEEL appliances, recessed lighting and a BREAKFAST BAR peninsula for your casual meals! Main floor offers three bedrooms and a full bathroom. All three bedrooms are spacious and feature hardwood floors, ample closet space and have lots of natural light. Main floor bathroom has custom tiling around the entire room, and a double vanity with granite countertop. Downstairs the home features a fully finished daylight walkout basement offering a huge family room with wood look tile flooring, a gorgeous stone fireplace mantle and a sliding glass door to the patio outside. The second full bathroom is just off the family room for your convenience. This will be a perfect spot to entertain your guests all year round! During the pleasant months this space is ideal for entertaining with the access to the patio. Work from home easily in your home office, which has neutral carpets and plenty of space all of your work at home needs. The fourth bedroom is bright and cheery, has wood-look tile flooring and ample closet space. Outside, the home is fully fenced in with white vinyl fencing and has beautiful mature trees surrounding the property for privacy and shade! You can let the kiddos and the pets run and play safely with confidence in this yard. There is plenty of space for you to make the backyard your dream outdoor oasis. It’s a blank canvas for you to make your own. Conveniently located only 4 minutes to the Cherry Hill Mall, 8 minutes to Shoprite and 17 minutes from Center City Philadelphia.
Location
State NJ
County Camden
Area Cherry Hill Twp (20409)
Zoning RESIDENTIAL
Rooms
Main Level Bedrooms 3
Interior
Hot Water Natural Gas
Heating Forced Air
Cooling Central A/C
Flooring Wood, Ceramic Tile, Carpet
Fireplaces Number 1
Fireplace Y
Heat Source Natural Gas
Exterior
Exterior Feature Patio(s)
Garage Spaces 3.0
Fence Vinyl
Water Access N
Roof Type Shingle
Accessibility None
Porch Patio(s)
Total Parking Spaces 3
Garage N
Building
Story 2
Sewer Public Sewer
Water Public
Architectural Style Raised Ranch/Rambler
Level or Stories 2
Additional Building Above Grade, Below Grade
New Construction N
Schools
Elementary Schools Clara Barton E.S.
Middle Schools John A. Carusi M.S.
High Schools Cherry Hill High - West
School District Cherry Hill Township Public Schools
Others
Senior Community No
Tax ID 09-00106 01-00009
Ownership Fee Simple
SqFt Source Assessor
Special Listing Condition Standard
Read Less Info
Want to know what your home might be worth? Contact us for a FREE valuation!

Our team is ready to help you sell your home for the highest possible price ASAP

Bought with Michelle J Carite • Compass New Jersey, LLC - Moorestown







