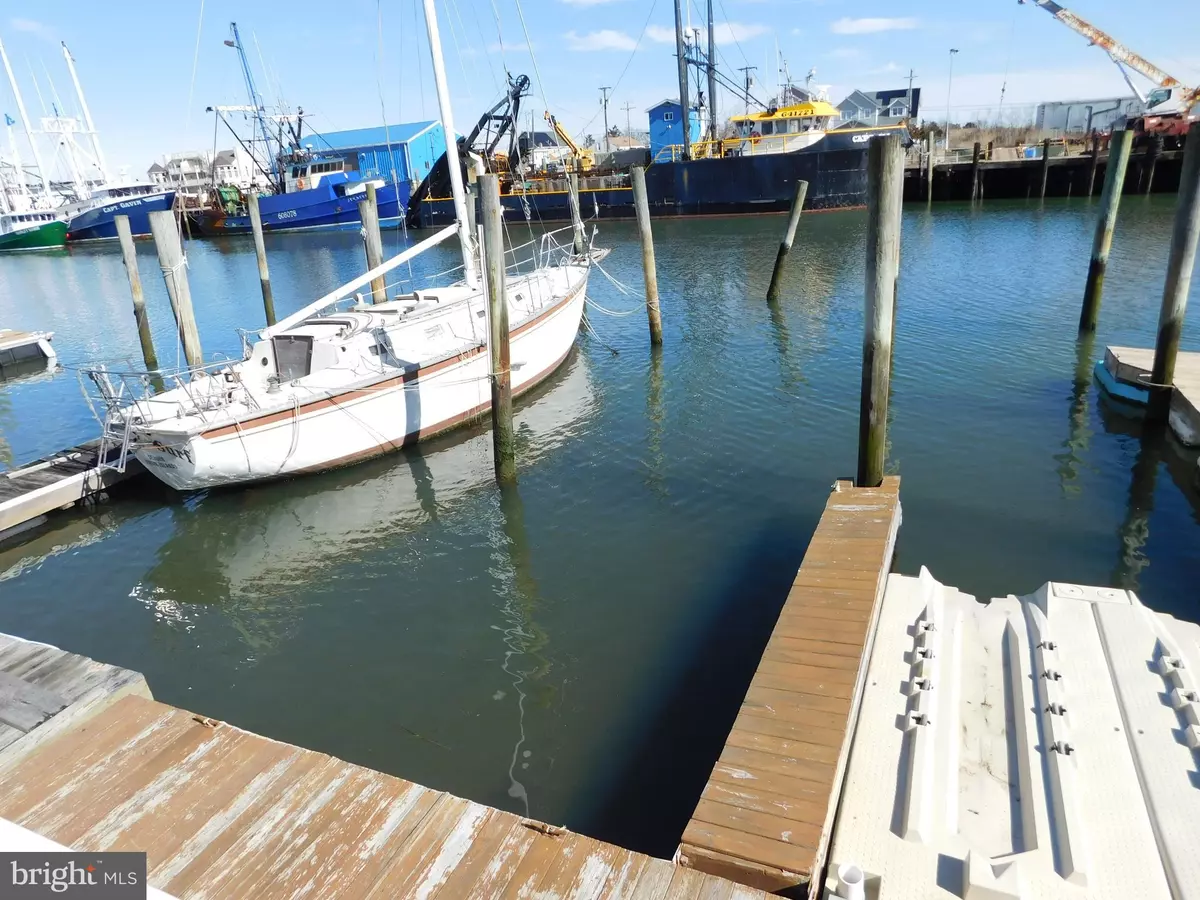$449,900
$499,000
9.8%For more information regarding the value of a property, please contact us for a free consultation.
2 Beds
2 Baths
1,206 SqFt
SOLD DATE : 07/30/2021
Key Details
Sold Price $449,900
Property Type Single Family Home
Listing Status Sold
Purchase Type For Sale
Square Footage 1,206 sqft
Price per Sqft $373
Subdivision None Available
MLS Listing ID NJCM104856
Sold Date 07/30/21
Style Other
Bedrooms 2
Full Baths 1
Half Baths 1
HOA Y/N N
Abv Grd Liv Area 1,206
Originating Board BRIGHT
Annual Tax Amount $7,663
Tax Year 2020
Lot Size 6,098 Sqft
Acres 0.14
Property Description
Lovely, first-floor waterfront condo located on Otten's Harbor! Private, side entrance opens onto tile-floored foyer. Cozy living room has carpet and a stone-fronted, wood-burning, fireplace. Straight ahead of the foyer is the tile-floored kitchen, with solid oak cabinetry, white appliances (included!), and lots of counter space, and the tiled-floored half bath. The spacious dining room looks out on the spectacular view - Otten's Harbor! Access through double French doors to the unit's private deck, with steps leading to the larger, shared deck. All decking is Trek, with vinyl fence, and Azek trim. Traverse the ramp to your Private boat slip. Back inside, to the master bedroom with it's large closet, second roomy bedroom, also with large closet, and the full bath, with tiled floor, walls, tub. Also included are: laundry closet, with stacked washer and dryer; hall linen closet, heater/hot water tank closet, and loads of storage spaces located throughout the unit. The front driveway allows both units to park 4 vehicles each. All appliances and pleated window treatments are included. Furniture is negotiable. This is an "AS IS" sale. Please do your due diligence prior to making an offer. A Home Warranty is being offered with this property.
Location
State NJ
County Cape May
Area Cape May City (20502)
Zoning R
Rooms
Main Level Bedrooms 2
Interior
Hot Water Natural Gas
Heating Forced Air
Cooling Central A/C
Fireplaces Type Stone
Fireplace Y
Heat Source Natural Gas
Laundry Main Floor
Exterior
Fence Vinyl
Water Access N
View Bay, Canal, Harbor, Marina, Water
Accessibility None
Garage N
Building
Story 1
Sewer Public Sewer
Water Public
Architectural Style Other
Level or Stories 1
Additional Building Above Grade
New Construction N
Schools
School District Wildwood City Schools
Others
Pets Allowed Y
Senior Community No
Tax ID NO TAX RECORD
Ownership Fee Simple
SqFt Source Estimated
Acceptable Financing Cash, Conventional
Horse Property N
Listing Terms Cash, Conventional
Financing Cash,Conventional
Special Listing Condition Standard
Pets Allowed Cats OK, Dogs OK
Read Less Info
Want to know what your home might be worth? Contact us for a FREE valuation!

Our team is ready to help you sell your home for the highest possible price ASAP

Bought with Joseph A Contino • Keller Williams Realty - Washington Township







