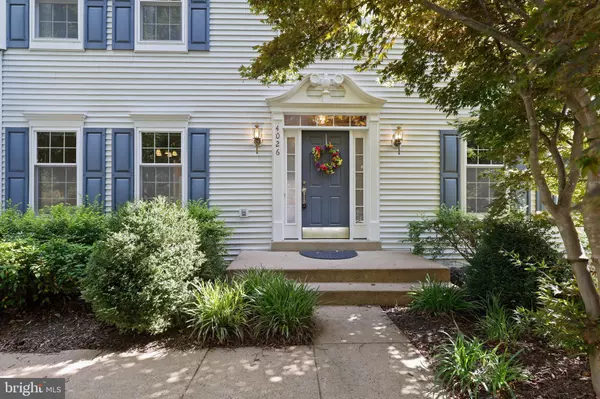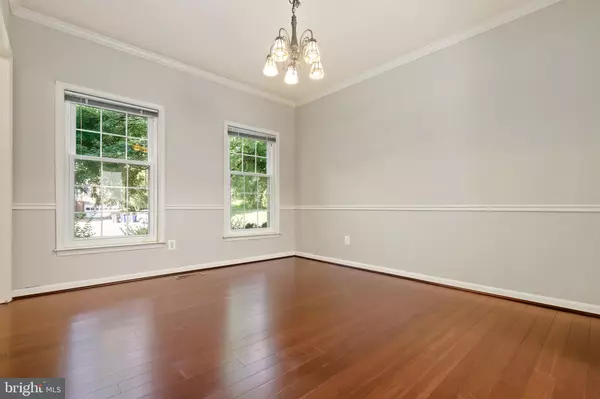$570,000
$599,900
5.0%For more information regarding the value of a property, please contact us for a free consultation.
4 Beds
4 Baths
2,735 SqFt
SOLD DATE : 11/28/2022
Key Details
Sold Price $570,000
Property Type Single Family Home
Sub Type Detached
Listing Status Sold
Purchase Type For Sale
Square Footage 2,735 sqft
Price per Sqft $208
Subdivision Cardinal Crest
MLS Listing ID VAPW2037994
Sold Date 11/28/22
Style Traditional
Bedrooms 4
Full Baths 3
Half Baths 1
HOA Fees $60/mo
HOA Y/N Y
Abv Grd Liv Area 2,058
Originating Board BRIGHT
Year Built 2000
Annual Tax Amount $5,872
Tax Year 2022
Lot Size 9,431 Sqft
Acres 0.22
Property Description
$27K+ Price Improvement! Gorgeous colonial nestled away on quiet tree lined cul-de-sac in the desirable community of Cardinal Crest with two car side entry garage. Stone pathway leads you to the front door featuring side lights and transom. Upon entry you will be met with wood floors extending through the foyer, living room, dining room, and the cozy family room with fireplace. New quartz countertops highlight the large kitchen with center island. Off the kitchen you will find the large deck perfect relaxing while enjoying the wooded area behind your next home. Upstairs you will find four spacious bedrooms with wood floors. Main bedroom features walk in closet and en-suite bathroom with dual vanities, separate shower and soaking tub. The finished walk-out lower level features all new carpet, large recreational space, theatre room with screen and projector, and a full bathroom. The great backyard is highlighted by the stamped concrete patio giving you another outdoor space for entertaining or relaxing. HVAC systems features UV filtration system that protects against allergens. 7 year old roof with 50 year warranty. Welcome home!
Location
State VA
County Prince William
Zoning R4
Rooms
Basement Fully Finished
Interior
Interior Features Ceiling Fan(s)
Hot Water Natural Gas
Heating Forced Air
Cooling Central A/C
Equipment Dryer, Washer, Dishwasher, Disposal, Humidifier, Refrigerator, Stove
Fireplace N
Appliance Dryer, Washer, Dishwasher, Disposal, Humidifier, Refrigerator, Stove
Heat Source Natural Gas
Exterior
Parking Features Garage Door Opener
Garage Spaces 2.0
Amenities Available Tot Lots/Playground
Water Access N
Accessibility None
Attached Garage 2
Total Parking Spaces 2
Garage Y
Building
Story 3
Foundation Other
Sewer Public Sewer
Water Public
Architectural Style Traditional
Level or Stories 3
Additional Building Above Grade, Below Grade
New Construction N
Schools
Elementary Schools Henderson
Middle Schools Potomac
High Schools Potomac
School District Prince William County Public Schools
Others
HOA Fee Include Trash
Senior Community No
Tax ID 8191-71-3721
Ownership Fee Simple
SqFt Source Estimated
Special Listing Condition Standard
Read Less Info
Want to know what your home might be worth? Contact us for a FREE valuation!

Our team is ready to help you sell your home for the highest possible price ASAP

Bought with Aizimaiti Aizier • Samson Properties







