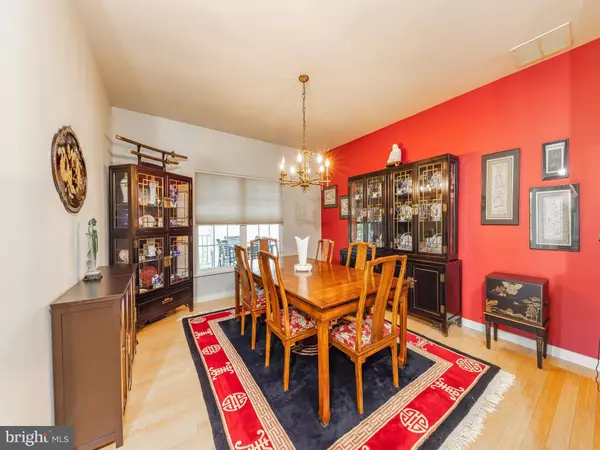$485,000
$485,000
For more information regarding the value of a property, please contact us for a free consultation.
4 Beds
4 Baths
3,680 SqFt
SOLD DATE : 08/18/2022
Key Details
Sold Price $485,000
Property Type Single Family Home
Sub Type Detached
Listing Status Sold
Purchase Type For Sale
Square Footage 3,680 sqft
Price per Sqft $131
Subdivision Village Grande At Ki
MLS Listing ID NJGL2017374
Sold Date 08/18/22
Style Contemporary
Bedrooms 4
Full Baths 3
Half Baths 1
HOA Fees $200/mo
HOA Y/N Y
Abv Grd Liv Area 2,381
Originating Board BRIGHT
Year Built 2005
Annual Tax Amount $10,704
Tax Year 2021
Lot Size 8,364 Sqft
Acres 0.19
Lot Dimensions 0.00 x 0.00
Property Description
Inescapable Beauty! Back on the market as buyer’s financing fell thru!! Nothing spared and the best of everything has gone into this stunning 4 Bedroom, 3 1/2 bath "Carlisle" model home in West Deptford's lovely adult community "The Village Grande at King's Woods". Cul-de-sac location, the original owners are downsizing but are leaving behind a homeowners dream in the remodeling and upgrades that have gone into this stunning home all with proper permitting. Pride of ownership abounds from the moment you enter into this sun drenched ,gorgeous and spacious home with open floor plan which features 1877 sq ft 1st floor living, 507 sq ft of 2nd floor living along with 1857 sq ft of basement of which 1299 sq ft is finished! That is 4238 sq ft of living pleasure for your enjoyment! Owners reversed original layout and first floor has stunning Living Room with Bamboo hardwood flooring, Dining Room, Chef's delight Kitchen with Island, stainless appliances , granite counter top, backsplash and window sills! Primary Bedroom w/carpeted floor, primary Bath with double vanity, garden tub, tile shower and double closets, 2nd Bedroom "guest suite" has pergo flooring, private bath & linen closet. 2nd floor original loft area is now two carpeted Bedrooms with full main Bath with smart mirror and extended 70" shower with blue stone bench seat and rain head shower. Back on the first floor from the Breakfast area follow thru additional open space to unbelievable rear 2nd floor screened in porch with trex deck flooring & outdoor siding tile imported from Spain, & custom shades! Take the back exterior steps to the lower level where you will find full rear stamped concrete patio the entire back length of house! Back inside, enter down to the finished basement with tile flooring including porcelain, & includes three areas of living including Craft Room, with adjoining Pantry, spacious Huge Office/Study/Library, with Powder Room & stunning built in marble desk along with custom wall to wall bookcases, both of which are included. Thru the large hallway where you will be overwhelmed by the luxury of the relaxing Family/Entertainment Room with quartz Wet Bar and sills , & includes stereo surround sound & has sep heating and cooling! Add a two car attached Garage with opener, Plenty of parking & ring security! HOA $200 mth and includes Landscaping and Snow removal. This home has Cathedral ceilings, Gas Heat, Central Air (HVAC 4 years, ) , Sump pump, newer Hot Water Heater, underground Sprinkler system covered by HOA, lots of storage, Attic storage, Recessed lighting, Exterior lighting, Manicured grounds! This gem includes washer, dryer, refrigerator, dishwasher, range, microwave, bar stools, ice maker, bsmt bar refrig & wine cooler, ceiling fans, window treatments, smart mirror, recessed lighting, & ring security. Dining Room chandelier to be replaced with builders grade light fixture. The community allows 20% of residents to be under age 55. Close to shopping, transportation, dining. Sale is subject to seller finding suitable housing. Room sizes apprx. Turn the key and make this luxurious home yours!
Location
State NJ
County Gloucester
Area West Deptford Twp (20820)
Zoning RESIDENTIAL
Rooms
Other Rooms Primary Bedroom, Bedroom 2, Bedroom 3, Bedroom 4, Office, Bonus Room, Hobby Room
Basement Full, Fully Finished
Main Level Bedrooms 2
Interior
Interior Features Bar, Breakfast Area, Built-Ins, Ceiling Fan(s), Kitchen - Eat-In, Pantry, Recessed Lighting, Sprinkler System, Stall Shower, Upgraded Countertops, Wet/Dry Bar, Window Treatments, Wood Floors, Formal/Separate Dining Room, Carpet, Floor Plan - Open, Kitchen - Island, Soaking Tub
Hot Water Natural Gas
Heating Forced Air
Cooling Central A/C
Flooring Bamboo, Ceramic Tile, Carpet, Hardwood
Equipment Dishwasher, Icemaker, Microwave, Refrigerator, Stove, Dryer, Oven/Range - Gas, Stainless Steel Appliances, Washer
Appliance Dishwasher, Icemaker, Microwave, Refrigerator, Stove, Dryer, Oven/Range - Gas, Stainless Steel Appliances, Washer
Heat Source Natural Gas
Laundry Main Floor
Exterior
Exterior Feature Enclosed, Patio(s), Deck(s), Screened, Porch(es)
Parking Features Garage - Front Entry, Garage Door Opener, Inside Access
Garage Spaces 2.0
Water Access N
Roof Type Shingle
Accessibility 2+ Access Exits, Level Entry - Main
Porch Enclosed, Patio(s), Deck(s), Screened, Porch(es)
Attached Garage 2
Total Parking Spaces 2
Garage Y
Building
Lot Description Cul-de-sac
Story 2
Foundation Concrete Perimeter
Sewer Public Sewer
Water Public
Architectural Style Contemporary
Level or Stories 2
Additional Building Above Grade, Below Grade
New Construction N
Schools
High Schools West Deptford H.S.
School District West Deptford Township Public Schools
Others
Pets Allowed Y
HOA Fee Include Lawn Maintenance,Snow Removal,Common Area Maintenance
Senior Community Yes
Age Restriction 55
Tax ID 20-00351 14-00016
Ownership Fee Simple
SqFt Source Assessor
Acceptable Financing Cash, Conventional, FHA, VA
Listing Terms Cash, Conventional, FHA, VA
Financing Cash,Conventional,FHA,VA
Special Listing Condition Standard
Pets Allowed Number Limit
Read Less Info
Want to know what your home might be worth? Contact us for a FREE valuation!

Our team is ready to help you sell your home for the highest possible price ASAP

Bought with Regina Syp • Home and Heart Realty







