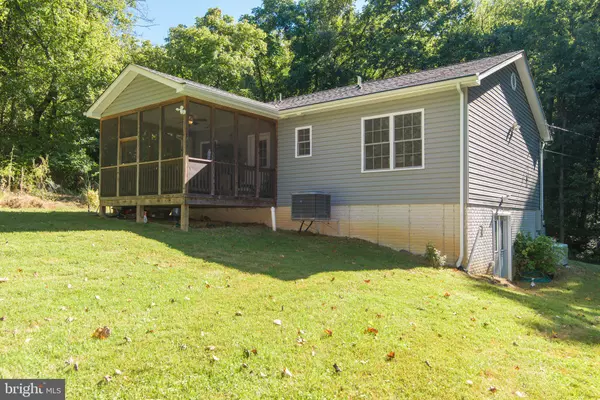$315,000
$315,000
For more information regarding the value of a property, please contact us for a free consultation.
3 Beds
2 Baths
1,080 SqFt
SOLD DATE : 11/18/2022
Key Details
Sold Price $315,000
Property Type Single Family Home
Sub Type Detached
Listing Status Sold
Purchase Type For Sale
Square Footage 1,080 sqft
Price per Sqft $291
Subdivision Shannondale
MLS Listing ID WVJF2005450
Sold Date 11/18/22
Style Ranch/Rambler
Bedrooms 3
Full Baths 2
HOA Y/N N
Abv Grd Liv Area 1,080
Originating Board BRIGHT
Year Built 2016
Annual Tax Amount $690
Tax Year 2022
Lot Size 1.180 Acres
Acres 1.18
Property Description
ALL showings must be scheduled online. Knock before entering the property. Please remove shoes. Don't miss out on this wonderful opportunity to make this beautiful home situated on a private 1.18 acre lot(s) your new dream home! This 3 bedroom, 2 bathroom presents with hardwood flooring throughout. Bathrooms present with tile flooring. Newer gutter guards, new water filter system. Septic was pumped in 2021. Home has a back up generator. WOW. Spacious unfinished basement provides tons of storage and many possibilities. Unfinished basement already has been roughed in for an extra bathroom. Walk out basement. Enjoy the nature and wildlife has you relax on your screened in back porch. Don't miss out on this home. Home backs up to Shannondale Springs Wildlife Management Area protected land. Price to sell.
Parcel 40 (Lots 65 & 66) appears to be two vacant lots comprised of approximately .59 acres (combined acreage). Pursuant to zoning, each of the lots are considered buildable lots. Information directly from Department of Engineering, Planning, & Zoning Jefferson County, WV
All buyer's will have to do their own due dilengece.
Property being sold AS IS
Location
State WV
County Jefferson
Zoning 101
Rooms
Basement Full, Poured Concrete, Unfinished
Main Level Bedrooms 3
Interior
Interior Features Ceiling Fan(s), Water Treat System, Wood Floors
Hot Water Electric
Heating Heat Pump(s)
Cooling Central A/C
Flooring Solid Hardwood, Ceramic Tile
Equipment Dishwasher, Dryer - Electric, Refrigerator, Stove, Washer
Window Features Double Pane,Screens
Appliance Dishwasher, Dryer - Electric, Refrigerator, Stove, Washer
Heat Source Electric, Propane - Leased
Laundry Basement, Lower Floor, Main Floor, Washer In Unit, Dryer In Unit
Exterior
Exterior Feature Porch(es), Deck(s), Screened
Utilities Available Electric Available, Propane, Sewer Available, Water Available
Water Access N
View Trees/Woods
Roof Type Shingle
Street Surface Gravel
Accessibility Other, Ramp - Main Level
Porch Porch(es), Deck(s), Screened
Garage N
Building
Lot Description Backs to Trees, Additional Lot(s), Front Yard, Private, Rear Yard, Secluded, Unrestricted
Story 1
Foundation Concrete Perimeter
Sewer On Site Septic
Water Private, Well
Architectural Style Ranch/Rambler
Level or Stories 1
Additional Building Above Grade, Below Grade
Structure Type Dry Wall
New Construction N
Schools
School District Jefferson County Schools
Others
Pets Allowed N
Senior Community No
Tax ID 06 8C004200000000
Ownership Fee Simple
SqFt Source Estimated
Acceptable Financing Cash, Conventional, FHA, USDA, VA, Other
Listing Terms Cash, Conventional, FHA, USDA, VA, Other
Financing Cash,Conventional,FHA,USDA,VA,Other
Special Listing Condition Standard
Read Less Info
Want to know what your home might be worth? Contact us for a FREE valuation!

Our team is ready to help you sell your home for the highest possible price ASAP

Bought with Teresa R Evans-Johnson • Pearson Smith Realty, LLC







