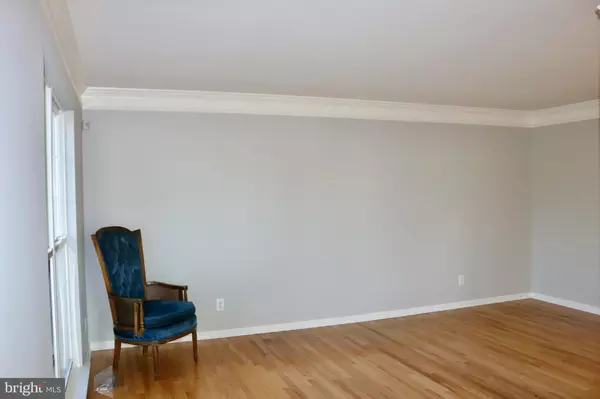$285,000
$301,500
5.5%For more information regarding the value of a property, please contact us for a free consultation.
3 Beds
3 Baths
2,525 SqFt
SOLD DATE : 10/19/2022
Key Details
Sold Price $285,000
Property Type Townhouse
Sub Type End of Row/Townhouse
Listing Status Sold
Purchase Type For Sale
Square Footage 2,525 sqft
Price per Sqft $112
Subdivision River Walk
MLS Listing ID DENC2031536
Sold Date 10/19/22
Style Colonial
Bedrooms 3
Full Baths 2
Half Baths 1
HOA Fees $21/ann
HOA Y/N Y
Abv Grd Liv Area 2,000
Originating Board BRIGHT
Year Built 2001
Annual Tax Amount $2,459
Tax Year 2021
Lot Size 3,920 Sqft
Acres 0.09
Property Description
Welcome home to 101 Darling Street in the highly desirable sought after River Walk! This ageless architectural designed, 2-Story partial brick end-unit townhome is nicely positioned in the neighborhood and overlooks open space and the community playground and grilling area. Pride of ownership truly shows in this beautiful 3 BR, 2.5 BA traditional home. The entire home was recently painted and new carpet installed. Enter through the side entry doorway to a foyer with a coat closet and powder room. Gleaming hardwood floors adorns this entire main level. The family room is complete with crown moulding with an open concept that flows into the kitchen and dinning area with bay windows. The kitchen is a chef's delight that features a gas stove, ample shaker style cabinets, a pantry, island, double sinks and included appliances. Right off the dinning area is a cozy sunroom with ceiling fan that leads, through French Doors, to the deck with full stair access to the side & rear of the home. Upstairs you'll find 3 nice sized bedrooms (all with ceiling fans) that include a main bedroom with a sitting area, walk-in closet, owners bath with double sinks, a wet room and a ceramic tiled shower & tub combo. The other two bedrooms share a hallway bathroom and a linen closet. The hidden gem in this home is the finished basement that can be used for family gatherings, a home office, gym, playroom or a multi-purpose area. The central location of this community means easy commute to Route 40, Route 1, I-95, popular dining, shopping, pubs and more! This is a must see! Schedule your appointment toady! Note: Square footage & room dimensions are approximated.
Location
State DE
County New Castle
Area Newark/Glasgow (30905)
Zoning NCTH
Rooms
Basement Partially Finished
Interior
Hot Water Natural Gas
Heating Forced Air
Cooling Central A/C
Heat Source Natural Gas
Exterior
Exterior Feature Deck(s)
Garage Spaces 2.0
Water Access N
Accessibility None
Porch Deck(s)
Total Parking Spaces 2
Garage N
Building
Story 2
Foundation Other
Sewer Public Sewer
Water Public
Architectural Style Colonial
Level or Stories 2
Additional Building Above Grade, Below Grade
New Construction N
Schools
School District Christina
Others
Senior Community No
Tax ID 09-041.10-304
Ownership Fee Simple
SqFt Source Estimated
Acceptable Financing Cash, Conventional, FHA, VA
Listing Terms Cash, Conventional, FHA, VA
Financing Cash,Conventional,FHA,VA
Special Listing Condition Standard
Read Less Info
Want to know what your home might be worth? Contact us for a FREE valuation!

Our team is ready to help you sell your home for the highest possible price ASAP

Bought with Ronald Pettway Jr. • Compass







