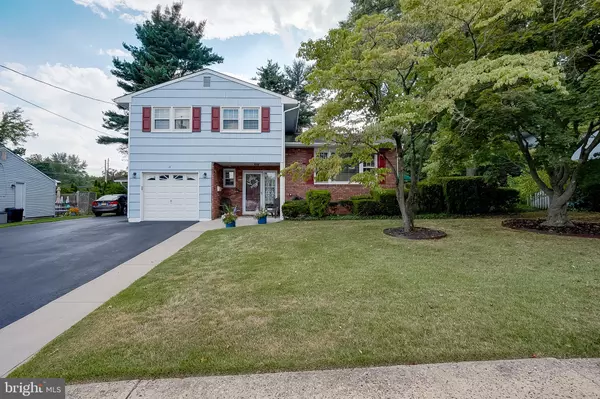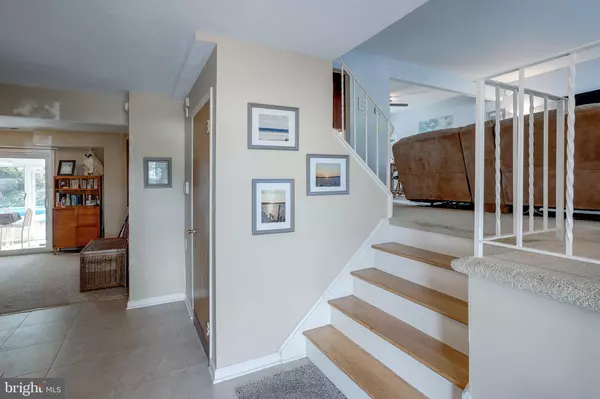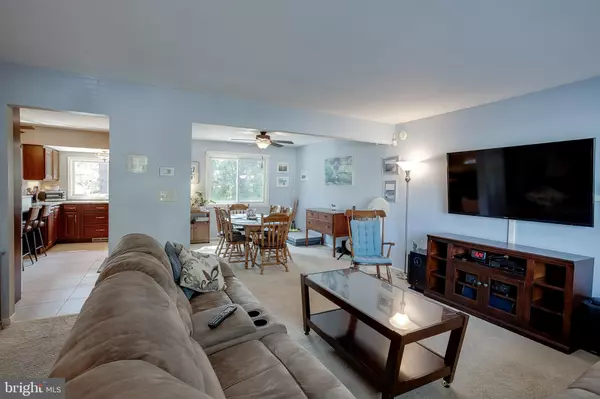$402,000
$389,900
3.1%For more information regarding the value of a property, please contact us for a free consultation.
3 Beds
2 Baths
1,603 SqFt
SOLD DATE : 10/31/2022
Key Details
Sold Price $402,000
Property Type Single Family Home
Sub Type Detached
Listing Status Sold
Purchase Type For Sale
Square Footage 1,603 sqft
Price per Sqft $250
Subdivision None Available
MLS Listing ID NJME2021816
Sold Date 10/31/22
Style Split Level,Traditional,Transitional
Bedrooms 3
Full Baths 1
Half Baths 1
HOA Y/N N
Abv Grd Liv Area 1,603
Originating Board BRIGHT
Year Built 1961
Annual Tax Amount $7,994
Tax Year 2021
Lot Size 9,892 Sqft
Acres 0.23
Lot Dimensions 63.00 x 157.00
Property Description
Multiple offers. FINAL AND BEST DUE by Tuesday 9/6 @ 12:00…………Wonderful split level home that shows the pride of ownership from top to bottom. This 3 bedroom 1.5 split level on a great street will impress you from the time you pull up to the home. It has very nice curb appeal. Once inside you'll find a 7x14 tiled foyer that leads to the main level featuring the living room, dining room and remodeled kitchen. The kitchen features newer 42' cherry wood cabinets, stainless steel appliances, granite countertops and an eating counter with a granite top, There is also a large pantry and recessed lighting in the beautiful kitchen area. From the kitchen you can step down into the family room with a fireplace that leads you to an awesome 3 season sunroom added on approximately 10 years ago. Upstairs you'll find 3 bedrooms and a full bath. The yard is a great size for everyone to play and for you to entertain in connection with the expansive concrete patio which provides loads of space for dining and reclining. You'll be making memories here in no time! The entire back yard area is very private with a newer shed. The basement is partially finished and offers a lot of storage. The 13x13 finished room can be used as an office, playroom or possible guest room. Other features of this property include the following: New HVAC system installed in 2018, the exterior was recently painted in 2022, the trees were professionally trimmed in July, the bathroom was partially renovated in 2018, the patio was installed in 2015, newer concrete walkway in 2018, the roof is approximately 10-12 years old and all major highways are easily accessible along with the train station that is 10 minutes away. Lastly, there is a convenient cut through to Morgan Elementary School and the playground by the home. This is one you don't want to miss!!
Location
State NJ
County Mercer
Area Hamilton Twp (21103)
Zoning RESIDENTIAL
Rooms
Other Rooms Living Room, Dining Room, Primary Bedroom, Bedroom 2, Bedroom 3, Kitchen, Family Room
Basement Partially Finished, Full
Interior
Interior Features Pantry, Attic/House Fan, Attic, Floor Plan - Traditional, Kitchen - Eat-In, Recessed Lighting, Tub Shower, Upgraded Countertops
Hot Water Natural Gas
Heating Forced Air
Cooling Central A/C
Flooring Ceramic Tile, Carpet
Fireplaces Number 1
Equipment Built-In Range, Oven/Range - Gas, Built-In Microwave, Dishwasher, Disposal, Dryer, Refrigerator, Stainless Steel Appliances, Washer
Window Features Double Hung,Energy Efficient,Sliding,Screens
Appliance Built-In Range, Oven/Range - Gas, Built-In Microwave, Dishwasher, Disposal, Dryer, Refrigerator, Stainless Steel Appliances, Washer
Heat Source Natural Gas
Laundry Basement
Exterior
Exterior Feature Patio(s), Porch(es)
Parking Features Garage - Front Entry, Garage Door Opener
Garage Spaces 5.0
Water Access N
View Garden/Lawn, Trees/Woods
Roof Type Shingle
Accessibility Doors - Lever Handle(s)
Porch Patio(s), Porch(es)
Attached Garage 1
Total Parking Spaces 5
Garage Y
Building
Lot Description Backs to Trees, Cleared, Front Yard, Landscaping, Level, Rear Yard, Private
Story 3
Foundation Block
Sewer Public Sewer
Water Public
Architectural Style Split Level, Traditional, Transitional
Level or Stories 3
Additional Building Above Grade, Below Grade
Structure Type Dry Wall
New Construction N
Schools
School District Hamilton Township
Others
Senior Community No
Tax ID 03-01618-00019
Ownership Fee Simple
SqFt Source Assessor
Special Listing Condition Standard
Read Less Info
Want to know what your home might be worth? Contact us for a FREE valuation!

Our team is ready to help you sell your home for the highest possible price ASAP

Bought with Amanda Jayne Botwood • Compass New Jersey, LLC - Princeton







