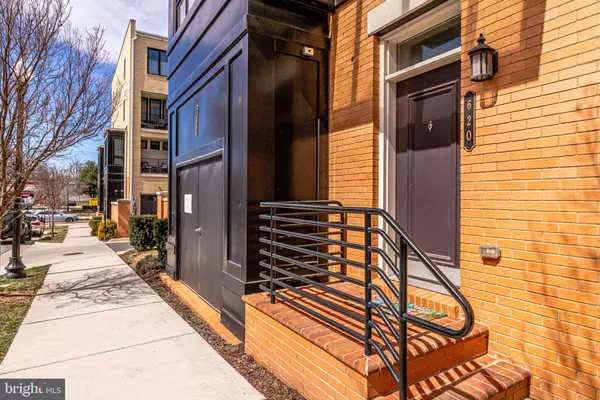$928,500
$884,900
4.9%For more information regarding the value of a property, please contact us for a free consultation.
3 Beds
3 Baths
2,795 SqFt
SOLD DATE : 04/26/2021
Key Details
Sold Price $928,500
Property Type Condo
Sub Type Condo/Co-op
Listing Status Sold
Purchase Type For Sale
Square Footage 2,795 sqft
Price per Sqft $332
Subdivision Potomac Yard
MLS Listing ID VAAX257242
Sold Date 04/26/21
Style Contemporary
Bedrooms 3
Full Baths 2
Half Baths 1
Condo Fees $156/mo
HOA Fees $116/mo
HOA Y/N Y
Abv Grd Liv Area 2,795
Originating Board BRIGHT
Year Built 2016
Annual Tax Amount $9,108
Tax Year 2021
Property Description
Where can you find the perfect house that has everything you've ever wanted? Right here. If you're looking for a place that has an amazing location that's convenient to Del Ray, Crystal City, Old Town, the Pentagon, DC, and a quick hop to the new Potomac Yards Metro Station or 1-395 then this might be what you're looking for. The new owners (aka YOU) must meet the following criteria: 1. Want a lot of space (we're looking at just over 2,700sf here, 3 bedrooms and 2.5 baths) 2. Appreciate upgraded finishes and zero yard maintenance (but there's a park right across the street). 3. Love a good fireplace (it's gas and oh so cozy) 4. Dream about having an open kitchen with a giant island, tons of cabinet and counter space, and get this: a pantry! *cue happy dancing* 5. Need a big open living space with lots of room to spread out. Don't worry, we got you. This living room is MASSIVE. 6. See the potential luxuries of a garage - Joining a gym is optional since the garage makes an excellent workout space, and there's still a driveway parking spot and plenty of street parking for when you can finally have house parties again. 7. Want a stunning place to call their own! You definitely don't want to miss this one, are you on your way yet?!
Location
State VA
County Alexandria City
Zoning CDD#10
Direction South
Rooms
Other Rooms Living Room, Dining Room, Primary Bedroom, Bedroom 2, Bedroom 3, Kitchen, Family Room, Foyer, Laundry, Office, Bathroom 2, Primary Bathroom, Half Bath
Interior
Interior Features Breakfast Area, Carpet, Ceiling Fan(s), Combination Dining/Living, Dining Area, Floor Plan - Open, Kitchen - Island, Pantry, Primary Bath(s), Recessed Lighting, Stall Shower, Tub Shower, Upgraded Countertops, Walk-in Closet(s), Window Treatments
Hot Water Natural Gas
Heating Central
Cooling Central A/C, Ceiling Fan(s)
Flooring Carpet, Ceramic Tile, Hardwood
Fireplaces Number 1
Fireplaces Type Screen, Gas/Propane
Equipment Built-In Microwave, Dishwasher, Disposal, Dryer, Exhaust Fan, Oven/Range - Gas, Refrigerator, Stainless Steel Appliances, Washer, Water Heater
Furnishings No
Fireplace Y
Window Features Screens
Appliance Built-In Microwave, Dishwasher, Disposal, Dryer, Exhaust Fan, Oven/Range - Gas, Refrigerator, Stainless Steel Appliances, Washer, Water Heater
Heat Source Natural Gas
Laundry Dryer In Unit, Washer In Unit, Upper Floor
Exterior
Exterior Feature Balcony
Parking Features Built In, Additional Storage Area, Garage - Rear Entry, Garage Door Opener, Inside Access
Garage Spaces 2.0
Amenities Available Common Grounds
Water Access N
View City, Park/Greenbelt
Accessibility None
Porch Balcony
Attached Garage 1
Total Parking Spaces 2
Garage Y
Building
Lot Description Corner
Story 2
Unit Features Garden 1 - 4 Floors
Sewer Public Sewer
Water Public
Architectural Style Contemporary
Level or Stories 2
Additional Building Above Grade, Below Grade
Structure Type High,Dry Wall
New Construction N
Schools
Elementary Schools Jefferson-Houston
Middle Schools George Washington
High Schools Alexandria City
School District Alexandria City Public Schools
Others
Pets Allowed N
HOA Fee Include Common Area Maintenance,Snow Removal,Lawn Maintenance,Lawn Care Front,Lawn Care Rear,Lawn Care Side
Senior Community No
Tax ID 025.03-1A-456
Ownership Condominium
Horse Property N
Special Listing Condition Standard
Read Less Info
Want to know what your home might be worth? Contact us for a FREE valuation!

Our team is ready to help you sell your home for the highest possible price ASAP

Bought with Anna-Louisa A Yon • Compass







