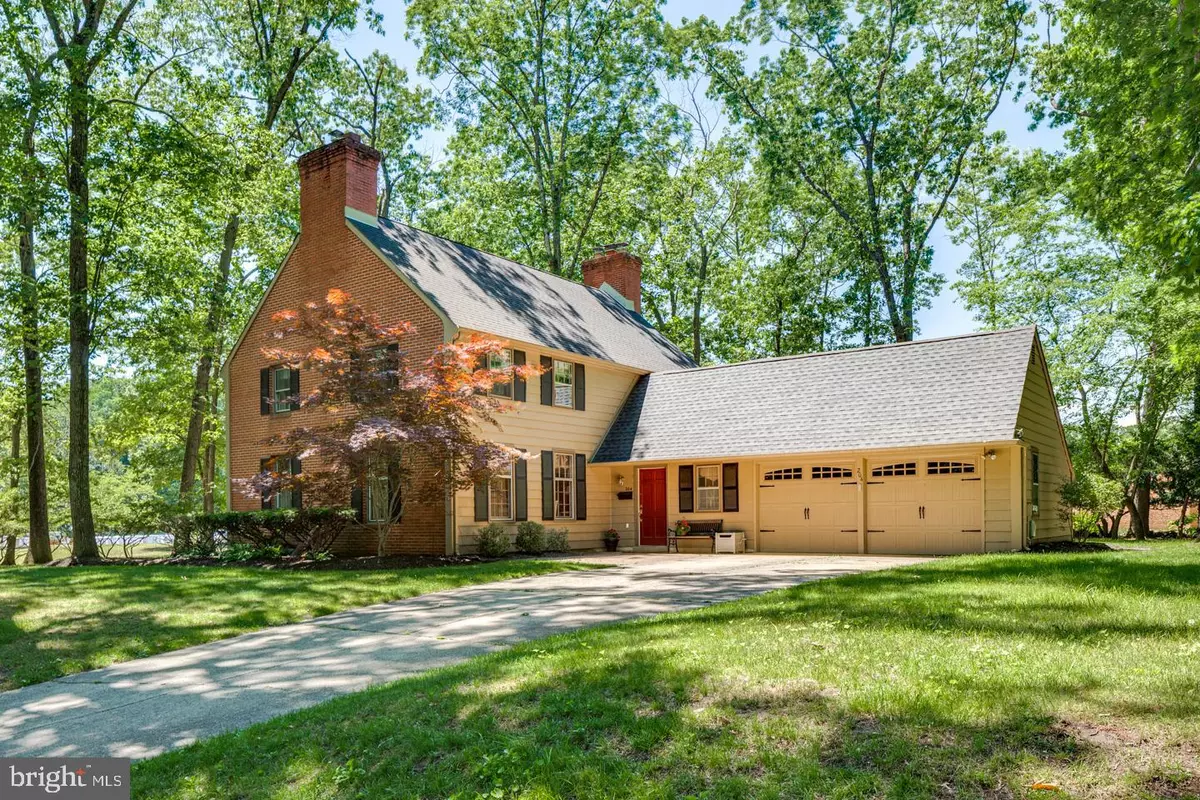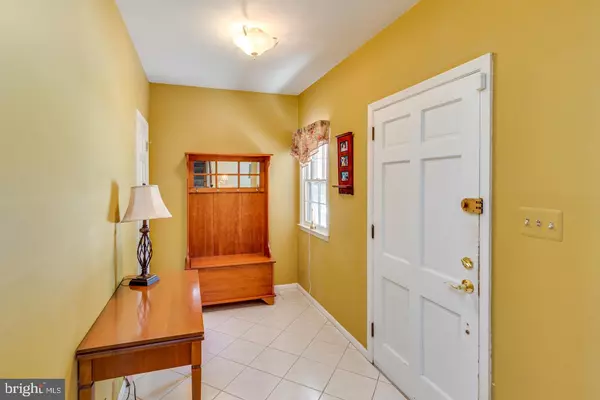$480,000
$475,000
1.1%For more information regarding the value of a property, please contact us for a free consultation.
4 Beds
3 Baths
2,436 SqFt
SOLD DATE : 08/20/2021
Key Details
Sold Price $480,000
Property Type Single Family Home
Sub Type Detached
Listing Status Sold
Purchase Type For Sale
Square Footage 2,436 sqft
Price per Sqft $197
Subdivision Wexford Leas
MLS Listing ID NJCD2001004
Sold Date 08/20/21
Style Colonial
Bedrooms 4
Full Baths 2
Half Baths 1
HOA Y/N N
Abv Grd Liv Area 2,436
Originating Board BRIGHT
Year Built 1972
Annual Tax Amount $12,079
Tax Year 2020
Lot Size 0.264 Acres
Acres 0.26
Lot Dimensions 92.00 x 125.00
Property Description
This beautiful brick front "Bromley" is ready for new owners. There are so many features to love about this well built Scarborough home. Steel beam construction, wood windows, and hardwood floors throughout the home are some of the many trademarks of the builder's quality construction. There is fabulous curb appeal with this favored model which is enhanced by the brick patio and newer carriage house garage doors. The spacious living room greets you as you enter through the foyer. Notice the neutral walls, natural light and beautiful floors. This model has great living space with a family room that is a full 27 feet long. This is the room where the most time is spent and this model is one of 2 models in Wexford that features this large family room. The window section near the kitchen can also be used for a large dining table . There is also an impressive brick fireplace. The kitchen is open to the family room and has a new dishwasher and gas cooking too. The large laundry room off the garage with a closet and cabinets is great for storage and home organization. An updated powder room completes the main living level. The upstairs has a spacious primary bedroom with great closet space and a large ensuite area. The 3 other bedrooms are spacious and ceiling fans help with heating and cooling. There is additional storage in the attic with pull down stairs too. The finished basement offers lots of options for additional living space such as gamer room, playroom, home office, craft room, etc. The backyard has been enjoyed for years by the current owners. Wexford Leas is a true community neighborhood that is fun for everyone. There is the neighborhood swim club which is always sponsoring fun events for all ages. It is a great place to relax and socialize. Stockton elementary school is right across the way. The open space and play equipment are close by for enjoyment all year around. Wexford Leas is about 25 minutes to Philadelphia and approximately an hour to many shore points. Come take a tour and make this home yours.
There is plenty of shopping and restaurants nearby. Roof is approx 10 years old. Sprinkler system was just serviced. Seller offering 1 year home warranty for the Buyer.
Location
State NJ
County Camden
Area Cherry Hill Twp (20409)
Zoning R
Rooms
Basement Partially Finished
Interior
Interior Features Ceiling Fan(s), Family Room Off Kitchen, Kitchen - Eat-In, Sprinkler System
Hot Water Natural Gas
Heating Forced Air
Cooling Central A/C
Flooring Hardwood
Fireplaces Number 1
Fireplaces Type Brick
Fireplace Y
Heat Source Natural Gas
Exterior
Parking Features Garage - Front Entry
Garage Spaces 2.0
Water Access N
Accessibility None
Attached Garage 2
Total Parking Spaces 2
Garage Y
Building
Story 3
Sewer Public Sewer
Water Public
Architectural Style Colonial
Level or Stories 3
Additional Building Above Grade, Below Grade
New Construction N
Schools
Elementary Schools Richard Stockton
Middle Schools Henry C. Beck M.S.
High Schools Cherry Hill High - East
School District Cherry Hill Township Public Schools
Others
Senior Community No
Tax ID 09-00471 11-00012
Ownership Fee Simple
SqFt Source Assessor
Acceptable Financing Cash, Conventional, FHA
Listing Terms Cash, Conventional, FHA
Financing Cash,Conventional,FHA
Special Listing Condition Standard
Read Less Info
Want to know what your home might be worth? Contact us for a FREE valuation!

Our team is ready to help you sell your home for the highest possible price ASAP

Bought with Alicia Weister • Coldwell Banker Realty







