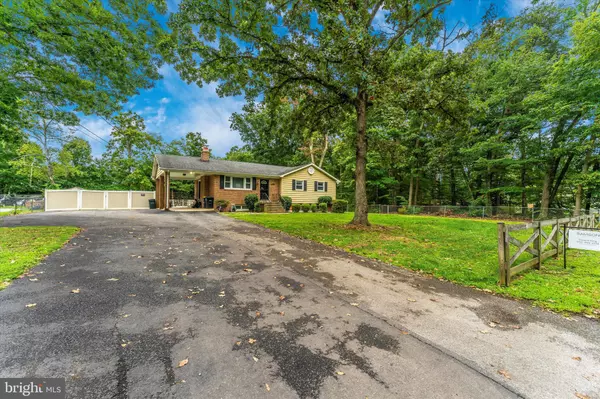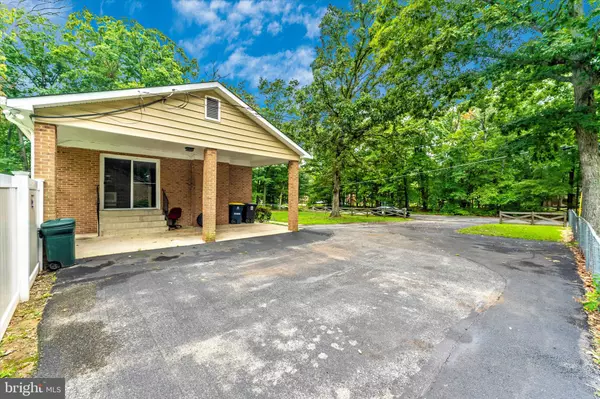$455,000
$415,000
9.6%For more information regarding the value of a property, please contact us for a free consultation.
4 Beds
3 Baths
1,173 SqFt
SOLD DATE : 09/23/2022
Key Details
Sold Price $455,000
Property Type Single Family Home
Sub Type Detached
Listing Status Sold
Purchase Type For Sale
Square Footage 1,173 sqft
Price per Sqft $387
Subdivision Accokeek
MLS Listing ID MDPG2051804
Sold Date 09/23/22
Style Ranch/Rambler,Raised Ranch/Rambler
Bedrooms 4
Full Baths 3
HOA Y/N N
Abv Grd Liv Area 1,173
Originating Board BRIGHT
Year Built 1966
Annual Tax Amount $4,785
Tax Year 2021
Lot Size 0.459 Acres
Acres 0.46
Property Description
Lovely Rambler home featuring 4 bed | 3 baths with one of bedrooms/full bath and rec room or office in the private walk-out basement. It has gourmet kitchen with granite top, stainless steel appliances and a breakfast bar overlooking this impressive open floor plan. Glowing mahogany wood floors, a recently updated wood burning fireplace and crown molding in living area. The front of home has a carport and driveway with extensive landscaping. The back of home has a complete fenced in yard with an in-ground private swimming pool with a pool deck and patio. Also, comes with a spacious detached 3 car garage with its own separate gravel driveway and entrance. The garage also has direct hook ups with electrical and internet access and with a build-in automotive lift. Please don't miss out on this wonderful gorgeous home.
Location
State MD
County Prince Georges
Zoning RR
Rooms
Basement Fully Finished, Walkout Stairs
Main Level Bedrooms 3
Interior
Interior Features Combination Kitchen/Living, Crown Moldings, Entry Level Bedroom, Kitchen - Gourmet
Hot Water Electric
Heating Forced Air
Cooling Central A/C
Flooring Wood, Luxury Vinyl Plank
Fireplaces Number 1
Equipment Dishwasher, Stainless Steel Appliances, Water Heater, Microwave, Dryer, Washer, Oven/Range - Electric
Furnishings No
Appliance Dishwasher, Stainless Steel Appliances, Water Heater, Microwave, Dryer, Washer, Oven/Range - Electric
Heat Source Electric
Laundry Basement
Exterior
Exterior Feature Patio(s)
Parking Features Garage Door Opener, Oversized
Garage Spaces 3.0
Pool In Ground
Water Access N
Roof Type Shingle
Accessibility 32\"+ wide Doors
Porch Patio(s)
Total Parking Spaces 3
Garage Y
Building
Story 2
Foundation Brick/Mortar
Sewer Public Sewer
Water Public
Architectural Style Ranch/Rambler, Raised Ranch/Rambler
Level or Stories 2
Additional Building Above Grade, Below Grade
Structure Type Dry Wall
New Construction N
Schools
Elementary Schools Accokeek Academy
Middle Schools Accokeek Academy
High Schools Gwynn Park
School District Prince George'S County Public Schools
Others
Pets Allowed Y
Senior Community No
Tax ID 17050328476
Ownership Fee Simple
SqFt Source Assessor
Security Features Security System
Acceptable Financing Conventional, FHA, Cash
Horse Property N
Listing Terms Conventional, FHA, Cash
Financing Conventional,FHA,Cash
Special Listing Condition Standard
Pets Allowed No Pet Restrictions
Read Less Info
Want to know what your home might be worth? Contact us for a FREE valuation!

Our team is ready to help you sell your home for the highest possible price ASAP

Bought with JOHN R. CLARK • Taylor Properties







