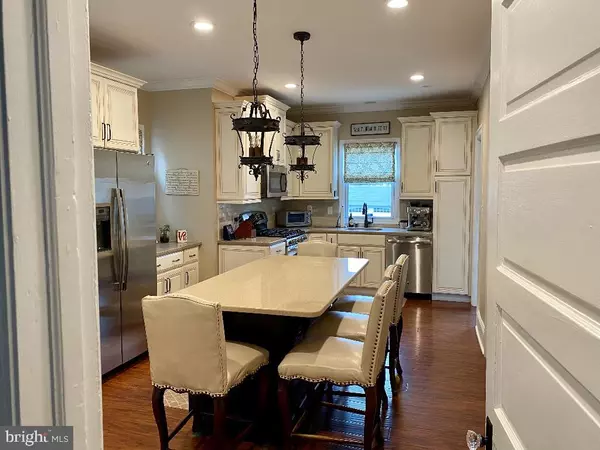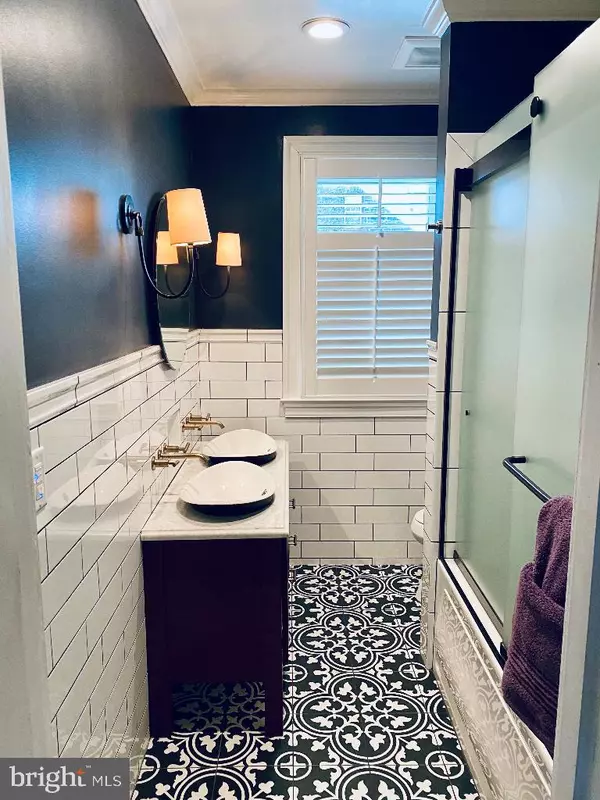$815,000
$815,000
For more information regarding the value of a property, please contact us for a free consultation.
6 Beds
3 Baths
2,639 SqFt
SOLD DATE : 06/23/2021
Key Details
Sold Price $815,000
Property Type Single Family Home
Sub Type Detached
Listing Status Sold
Purchase Type For Sale
Square Footage 2,639 sqft
Price per Sqft $308
Subdivision None Available
MLS Listing ID PAMC685876
Sold Date 06/23/21
Style Colonial
Bedrooms 6
Full Baths 3
HOA Y/N N
Abv Grd Liv Area 2,639
Originating Board BRIGHT
Year Built 1905
Annual Tax Amount $10,699
Tax Year 2020
Lot Size 9,090 Sqft
Acres 0.21
Lot Dimensions 58.00 x 0.00
Property Description
6BD 3BA Single Family Home with a 3 car detached garage and full basement in Lower Merion! A front porch welcomes you as you enter the tastefully renovated and upgraded home, with wood floors throughout. The annual spring blooms will delight you when living in this easy to maintain home. Enjoy walks through the highly desired neighborhood, or hop on a train to the city! The convenience of LMHS and the track/fields/tennis courts are only a hop, skip and jump away; relish in the quick trips to Trader Joe's and Suburban Square - a mere 0.25 mile away!
Location
State PA
County Montgomery
Area Lower Merion Twp (10640)
Zoning RES
Rooms
Basement Full
Interior
Interior Features Ceiling Fan(s)
Hot Water Natural Gas
Heating Central
Cooling Central A/C
Flooring Wood
Fireplaces Number 1
Fireplaces Type Wood
Equipment Dishwasher, Dryer, Microwave, Refrigerator
Fireplace Y
Window Features Double Hung
Appliance Dishwasher, Dryer, Microwave, Refrigerator
Heat Source Oil
Exterior
Exterior Feature Patio(s)
Parking Features Garage - Rear Entry
Garage Spaces 3.0
Utilities Available Electric Available
Water Access N
Roof Type Shingle
Street Surface Paved
Accessibility Level Entry - Main
Porch Patio(s)
Road Frontage Public
Total Parking Spaces 3
Garage Y
Building
Story 3
Sewer Public Sewer
Water Public
Architectural Style Colonial
Level or Stories 3
Additional Building Above Grade, Below Grade
New Construction N
Schools
Elementary Schools Penn Valley
Middle Schools Welsh Valley
High Schools Harrington
School District Lower Merion
Others
Pets Allowed Y
Senior Community No
Tax ID 40-00-10904-009
Ownership Fee Simple
SqFt Source Assessor
Acceptable Financing Cash, Conventional, FHA, VA
Listing Terms Cash, Conventional, FHA, VA
Financing Cash,Conventional,FHA,VA
Special Listing Condition Standard
Pets Allowed No Pet Restrictions
Read Less Info
Want to know what your home might be worth? Contact us for a FREE valuation!

Our team is ready to help you sell your home for the highest possible price ASAP

Bought with Lisie B Abrams • Compass RE







