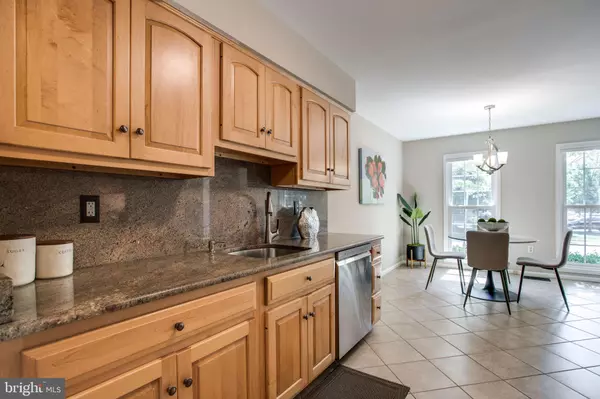$637,160
$599,900
6.2%For more information regarding the value of a property, please contact us for a free consultation.
4 Beds
4 Baths
2,264 SqFt
SOLD DATE : 09/22/2022
Key Details
Sold Price $637,160
Property Type Townhouse
Sub Type End of Row/Townhouse
Listing Status Sold
Purchase Type For Sale
Square Footage 2,264 sqft
Price per Sqft $281
Subdivision Waterford
MLS Listing ID VAFX2088710
Sold Date 09/22/22
Style Colonial
Bedrooms 4
Full Baths 3
Half Baths 1
HOA Fees $115/qua
HOA Y/N Y
Abv Grd Liv Area 1,540
Originating Board BRIGHT
Year Built 1974
Annual Tax Amount $6,849
Tax Year 2022
Lot Size 2,349 Sqft
Acres 0.05
Property Description
Welcome Home to this Beautifully Updated, End-Unit Townhome. Light & Bright home with Freshly Painted Neutral Interior. New Carpet on Upper Level and Lower Level Bedroom. Newer Engineered Hardwood on Main Level. New Lighting Fixtures throughout. Open Concept Living Room / Dining Room with Fireplace. Upper Level features Spacious Primary Suite with Sitting Area/Office Space and En Suite Bath. Updated Hall Bathroom and Two Additional Well Appointed Bedrooms complete Upper Level. Lower Level has another Legal Bedroom and Full Bathroom, Ideal for Guests or In-Laws. Large Rec Room Space Walks Out through Beautiful French Doors with Built in Blinds - to a great Back Deck and Fully Fenced Backyard. Stellar Location. Walking Distance to Vienna Metro via Path Behind Property. Two Conveniently Located Assigned Parking Spaces & Plenty of Visitor Spaces. Oakton HS Pyramid.
Location
State VA
County Fairfax
Zoning 213
Rooms
Basement Outside Entrance, Daylight, Full, Fully Finished, Walkout Level, Windows
Interior
Interior Features Dining Area, Kitchen - Eat-In, Primary Bath(s), Floor Plan - Traditional
Hot Water Electric
Heating Central
Cooling Central A/C
Fireplaces Number 1
Fireplaces Type Fireplace - Glass Doors
Equipment Dishwasher, Disposal, Dryer, Microwave, Oven/Range - Electric, Refrigerator, Washer
Fireplace Y
Appliance Dishwasher, Disposal, Dryer, Microwave, Oven/Range - Electric, Refrigerator, Washer
Heat Source Electric
Exterior
Parking On Site 2
Fence Fully
Amenities Available Jog/Walk Path, Tot Lots/Playground, Tennis Courts
Water Access N
View Garden/Lawn, Trees/Woods
Street Surface Paved
Accessibility Other
Road Frontage State
Garage N
Building
Lot Description Backs to Trees, Corner, Landscaping, Trees/Wooded
Story 3
Foundation Other
Sewer Public Sewer
Water Public
Architectural Style Colonial
Level or Stories 3
Additional Building Above Grade, Below Grade
New Construction N
Schools
Elementary Schools Mosaic
Middle Schools Thoreau
High Schools Oakton
School District Fairfax County Public Schools
Others
Pets Allowed Y
HOA Fee Include Trash,Management,Snow Removal,Common Area Maintenance,Other
Senior Community No
Tax ID 0481 11 0090
Ownership Fee Simple
SqFt Source Assessor
Acceptable Financing Cash, Contract, Conventional, FHA, VA
Listing Terms Cash, Contract, Conventional, FHA, VA
Financing Cash,Contract,Conventional,FHA,VA
Special Listing Condition Standard
Pets Allowed No Pet Restrictions
Read Less Info
Want to know what your home might be worth? Contact us for a FREE valuation!

Our team is ready to help you sell your home for the highest possible price ASAP

Bought with Michelle C Soto • Redfin Corporation







