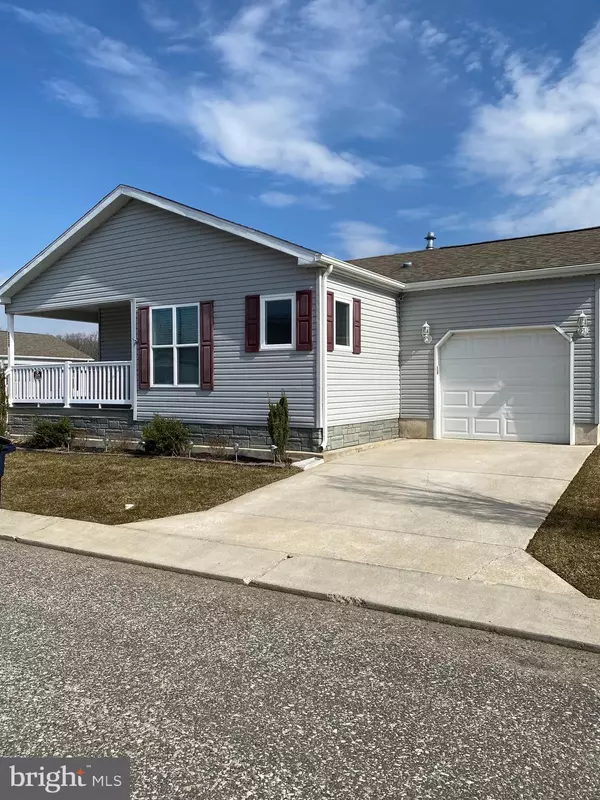$215,000
$215,000
For more information regarding the value of a property, please contact us for a free consultation.
3 Beds
2 Baths
1,680 SqFt
SOLD DATE : 06/01/2021
Key Details
Sold Price $215,000
Property Type Manufactured Home
Sub Type Manufactured
Listing Status Sold
Purchase Type For Sale
Square Footage 1,680 sqft
Price per Sqft $127
Subdivision Summerfields West
MLS Listing ID NJGL272412
Sold Date 06/01/21
Style Modular/Pre-Fabricated
Bedrooms 3
Full Baths 2
HOA Y/N N
Abv Grd Liv Area 1,680
Originating Board BRIGHT
Land Lease Amount 657.0
Land Lease Frequency Monthly
Year Built 2016
Tax Year 2021
Property Description
Welcome to 2030 Burlington Circle in the desirable 55+ Summerfields West Community! This Brook Model featuring 1680 sq.ft. includes many UPGRADES and is located on a premium corner lot. Notice the upgraded beautiful front door as you enter the home. Inside, you will find a large, inviting living room with upgraded carpet throughout and a coat closet. The large dining room is adjacent to the family room and kitchen. In the large upgraded eat-in kitchen you will find extensive cabinetry including a large pantry, island, upgraded stainless steel appliance package, double stainless steel sinks, garbage disposal, upgraded casement windows, ceiling fan and upgraded laminate flooring. Right off the kitchen, you will find the laundry room with upgraded cabinetry, washer, dryer and utility closets. Through the laundry room, you will find the door that leads to your attached GARAGE. Back inside, there is a LARGE primary bedroom suite that has sliding glass doors to a small deck, a HUGE walk-in closet, a large upgraded bathroom includes a LARGE soaking tub, walk-in shower, double sinks and extra cabinets. Down the hall, there is a 2nd bedroom with a large closet. Across the hall, there is a second full bath with a cultured marble counter. Adjacent to the living room there is a LARGE Den or 3rd bedroom with double doors and HUGE walk-in closet. Outside, there is an extended, upgraded wraparound porch, beautiful landscaping to include an upgraded paver patio with a river rock border behind the upgraded attached GARAGE and detached shed for additional storage. The $657 monthly ground rent includes mowing, edging, street snow removal, trash pick-up, Clubhouse, pool, activities, common area maintenance and shuttle bus service. Clubhouse and pool completion is expected on or about June 2021. The community has rustic, tree lined walking paths, a friendly hometown atmosphere and is centrally located between Atlantic City’s casinos and Philadelphia’s fine restaurants, museums and sporting events. Skip ahead of the new construction wait list, don’t let this one get away!
Location
State NJ
County Gloucester
Area Monroe Twp (20811)
Zoning RESIDENTIAL
Rooms
Other Rooms Living Room, Dining Room, Bedroom 2, Kitchen, Den, Bedroom 1, Laundry, Bathroom 1, Bathroom 2
Main Level Bedrooms 3
Interior
Interior Features Breakfast Area, Carpet, Ceiling Fan(s), Family Room Off Kitchen, Floor Plan - Open, Formal/Separate Dining Room, Kitchen - Eat-In, Kitchen - Island, Pantry, Sprinkler System, Stall Shower, Upgraded Countertops, Walk-in Closet(s)
Hot Water Natural Gas
Heating Forced Air
Cooling Central A/C
Flooring Carpet, Laminated, Vinyl
Equipment Dishwasher, Disposal, Dryer - Gas, Microwave, Oven/Range - Gas, Refrigerator, Stove, Washer, Water Heater
Furnishings No
Fireplace N
Window Features Insulated,Casement,Double Hung
Appliance Dishwasher, Disposal, Dryer - Gas, Microwave, Oven/Range - Gas, Refrigerator, Stove, Washer, Water Heater
Heat Source Natural Gas
Laundry Main Floor
Exterior
Parking Features Garage - Front Entry, Inside Access, Garage Door Opener, Garage - Rear Entry
Garage Spaces 2.0
Utilities Available Cable TV, Electric Available, Natural Gas Available, Sewer Available, Water Available
Water Access N
View Panoramic
Roof Type Asphalt
Accessibility 2+ Access Exits
Attached Garage 1
Total Parking Spaces 2
Garage Y
Building
Story 1
Sewer Public Sewer
Water Public
Architectural Style Modular/Pre-Fabricated
Level or Stories 1
Additional Building Above Grade
Structure Type Dry Wall
New Construction N
Schools
School District Monroe Township Public Schools
Others
Pets Allowed Y
Senior Community Yes
Age Restriction 55
Tax ID NO TAX RECORD
Ownership Land Lease
SqFt Source Estimated
Acceptable Financing Cash, Other
Horse Property N
Listing Terms Cash, Other
Financing Cash,Other
Special Listing Condition Standard
Pets Allowed Size/Weight Restriction, Breed Restrictions
Read Less Info
Want to know what your home might be worth? Contact us for a FREE valuation!

Our team is ready to help you sell your home for the highest possible price ASAP

Bought with Toni Beltz • BHHS Fox & Roach-Mullica Hill North







