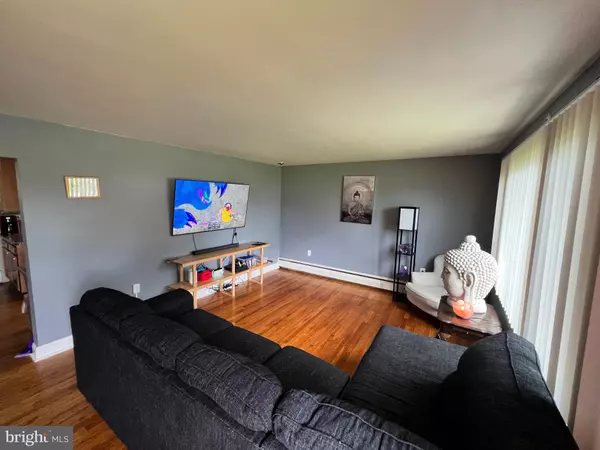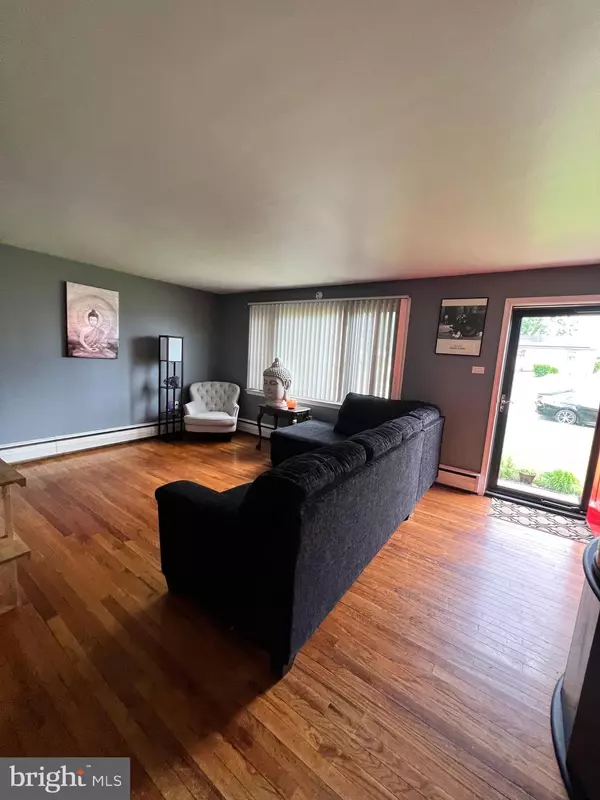$270,000
$264,900
1.9%For more information regarding the value of a property, please contact us for a free consultation.
3 Beds
1 Bath
1,040 SqFt
SOLD DATE : 08/16/2022
Key Details
Sold Price $270,000
Property Type Single Family Home
Sub Type Detached
Listing Status Sold
Purchase Type For Sale
Square Footage 1,040 sqft
Price per Sqft $259
Subdivision None Available
MLS Listing ID PACT2026396
Sold Date 08/16/22
Style Ranch/Rambler
Bedrooms 3
Full Baths 1
HOA Y/N N
Abv Grd Liv Area 1,040
Originating Board BRIGHT
Year Built 1961
Annual Tax Amount $4,279
Tax Year 2021
Lot Size 0.257 Acres
Acres 0.26
Lot Dimensions 0.00 x 0.00
Property Description
Price adjustment. Motivated Seller. One floor living with a beautifully updated eat-in kitchen in this 'Quiet Village' home. Hardwood floors throughout the first floor of this attractive ranch with newer windows, an updated bathroom with pedestal sink, tiled shower and wainscoting. The open family room offers a perfect gathering place to unwind and enjoy the day. The updated eat-in kitchen with stainless steel accented appliances and tiled floor is connected by the living /family room and offers access to the garage with pull down storage, acces to basement and rear yard. The hallway to the left of the family room leads to three ample sized bedrooms and the updated bathroom. All bedrooms have ceiling fans and updated 6 panel doors. The partially finished basment offers endless possibilities: laundry area with washer and dryer, functioning toilet, roughed in sink plumbing and outside acess through a basement door. The basement also contains the hot water heater, oil tank and above ground well pump. The flat rear yard features a coverd gazebo /entertainment center pefect for enjoying friends and family and an adjoining horse shoes layout, There's also plenty of room for gardening and other outdoor endeavors.. North Walnut allows easy access to major highways and thoroughfares as well as shopping and recreation locations.
Location
State PA
County Chester
Area Valley Twp (10338)
Zoning R 10
Rooms
Other Rooms Basement
Basement Partially Finished, Rough Bath Plumb, Walkout Level
Main Level Bedrooms 3
Interior
Interior Features Ceiling Fan(s), Kitchen - Eat-In, Wainscotting, Wood Floors
Hot Water Electric
Heating Baseboard - Hot Water
Cooling Window Unit(s)
Flooring Hardwood, Ceramic Tile
Equipment Dryer - Electric, Extra Refrigerator/Freezer, Oven/Range - Electric, Refrigerator, Stainless Steel Appliances, Washer, Water Heater
Fireplace N
Window Features Replacement
Appliance Dryer - Electric, Extra Refrigerator/Freezer, Oven/Range - Electric, Refrigerator, Stainless Steel Appliances, Washer, Water Heater
Heat Source Oil
Exterior
Parking Features Garage - Front Entry, Garage - Side Entry, Garage Door Opener, Inside Access
Garage Spaces 5.0
Water Access N
Roof Type Asphalt
Accessibility None
Attached Garage 1
Total Parking Spaces 5
Garage Y
Building
Lot Description Interior, Rear Yard, Front Yard
Story 2
Foundation Block
Sewer Public Sewer
Water Well
Architectural Style Ranch/Rambler
Level or Stories 2
Additional Building Above Grade, Below Grade
Structure Type Dry Wall
New Construction N
Schools
Elementary Schools Rainbow
School District Coatesville Area
Others
Senior Community No
Tax ID 38-02Q-0013.0500
Ownership Fee Simple
SqFt Source Assessor
Horse Property N
Special Listing Condition Standard
Read Less Info
Want to know what your home might be worth? Contact us for a FREE valuation!

Our team is ready to help you sell your home for the highest possible price ASAP

Bought with Gregg J Rudinsky • BHHS Fox & Roach-Collegeville







