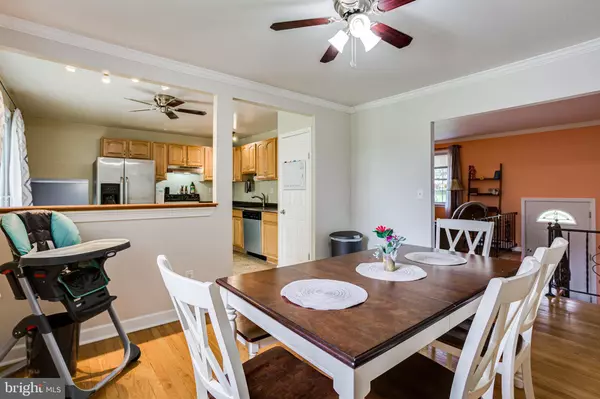$430,000
$425,000
1.2%For more information regarding the value of a property, please contact us for a free consultation.
3 Beds
2 Baths
2,134 SqFt
SOLD DATE : 08/25/2022
Key Details
Sold Price $430,000
Property Type Single Family Home
Sub Type Detached
Listing Status Sold
Purchase Type For Sale
Square Footage 2,134 sqft
Price per Sqft $201
Subdivision Eldersburg
MLS Listing ID MDCR2009836
Sold Date 08/25/22
Style Split Foyer
Bedrooms 3
Full Baths 2
HOA Y/N N
Abv Grd Liv Area 1,584
Originating Board BRIGHT
Year Built 1960
Annual Tax Amount $3,365
Tax Year 2021
Lot Size 0.502 Acres
Acres 0.5
Property Description
This GREAT updated/upgraded home on 1/2 acre in the center of Eldersburg is larger than Public Record indicates with HUGE 2-Level Bump-Out Addition on the rear of the home. Main Level Bump-Out is a 15 x 28 Sunroom with the Lower Level Portion used as an AMAZING workshop for even the pickiest craftsman/hobbyist. These owners have made numerous improvements including New Roof (2019), windows (2021), doors, and garage door (2022);, along with a quality rehab of the lower level into an incredible Family Room with spacious 3rd bedroom and 2nd Full Bath. Heat Pump & Furnace (2021) are the primary HVAC system with oil boiler and baseboard radiator heat as back-up/supplemental system when outside temperature reaches 35 degrees, or below. This wonderful home also boasts an oversized 2-car garage, and newly remodeled main level laundry room and Full Bath. Imagine you and your friends sitting around the large firepit in the rear yard with only the night stillness and adjacent corn field as your other companions. Located conveniently in the middle of Eldersburg convenient to schools, shopping, and main commuter arteries. Don't miss this great Listing!
Location
State MD
County Carroll
Zoning R
Rooms
Other Rooms Living Room, Dining Room, Bedroom 2, Bedroom 3, Kitchen, Family Room, Foyer, Bedroom 1, Sun/Florida Room, Laundry, Office, Utility Room, Workshop, Bathroom 1, Bathroom 2
Basement Connecting Stairway, Daylight, Partial, Fully Finished, Interior Access, Outside Entrance, Rear Entrance, Walkout Level, Windows, Workshop
Main Level Bedrooms 2
Interior
Interior Features Attic, Carpet, Ceiling Fan(s), Crown Moldings, Dining Area, Entry Level Bedroom, Family Room Off Kitchen, Formal/Separate Dining Room, Kitchen - Country, Floor Plan - Traditional, Recessed Lighting, Skylight(s), Stall Shower, Tub Shower, Wainscotting, Walk-in Closet(s), Window Treatments, Wood Floors
Hot Water Electric
Heating Baseboard - Hot Water, Heat Pump - Oil BackUp, Programmable Thermostat
Cooling Ceiling Fan(s), Heat Pump(s)
Flooring Carpet, Concrete, Hardwood, Vinyl, Laminate Plank
Equipment Dishwasher, Disposal, Dryer, Dryer - Electric, Dryer - Front Loading, Exhaust Fan, Icemaker, Oven/Range - Electric, Refrigerator, Range Hood, Stove, Washer, Water Heater
Fireplace N
Window Features Double Pane,Replacement,Screens,Skylights
Appliance Dishwasher, Disposal, Dryer, Dryer - Electric, Dryer - Front Loading, Exhaust Fan, Icemaker, Oven/Range - Electric, Refrigerator, Range Hood, Stove, Washer, Water Heater
Heat Source Oil, Electric
Laundry Main Floor
Exterior
Parking Features Additional Storage Area, Garage - Front Entry, Garage Door Opener, Garage - Rear Entry, Inside Access, Oversized
Garage Spaces 6.0
Water Access N
Roof Type Composite
Accessibility 32\"+ wide Doors, Entry Slope <1'
Attached Garage 2
Total Parking Spaces 6
Garage Y
Building
Lot Description Front Yard, Level, Rear Yard, Road Frontage, SideYard(s)
Story 2
Foundation Block
Sewer Public Sewer
Water Public
Architectural Style Split Foyer
Level or Stories 2
Additional Building Above Grade, Below Grade
Structure Type Dry Wall
New Construction N
Schools
Elementary Schools Freedom District
Middle Schools Oklahoma Road
High Schools Liberty
School District Carroll County Public Schools
Others
Senior Community No
Tax ID 0705012368
Ownership Fee Simple
SqFt Source Assessor
Security Features Carbon Monoxide Detector(s),Smoke Detector
Acceptable Financing Cash, Conventional, FHA, USDA, VA
Listing Terms Cash, Conventional, FHA, USDA, VA
Financing Cash,Conventional,FHA,USDA,VA
Special Listing Condition Standard
Read Less Info
Want to know what your home might be worth? Contact us for a FREE valuation!

Our team is ready to help you sell your home for the highest possible price ASAP

Bought with Bianca v Vesotsky • Long & Foster Real Estate, Inc.







