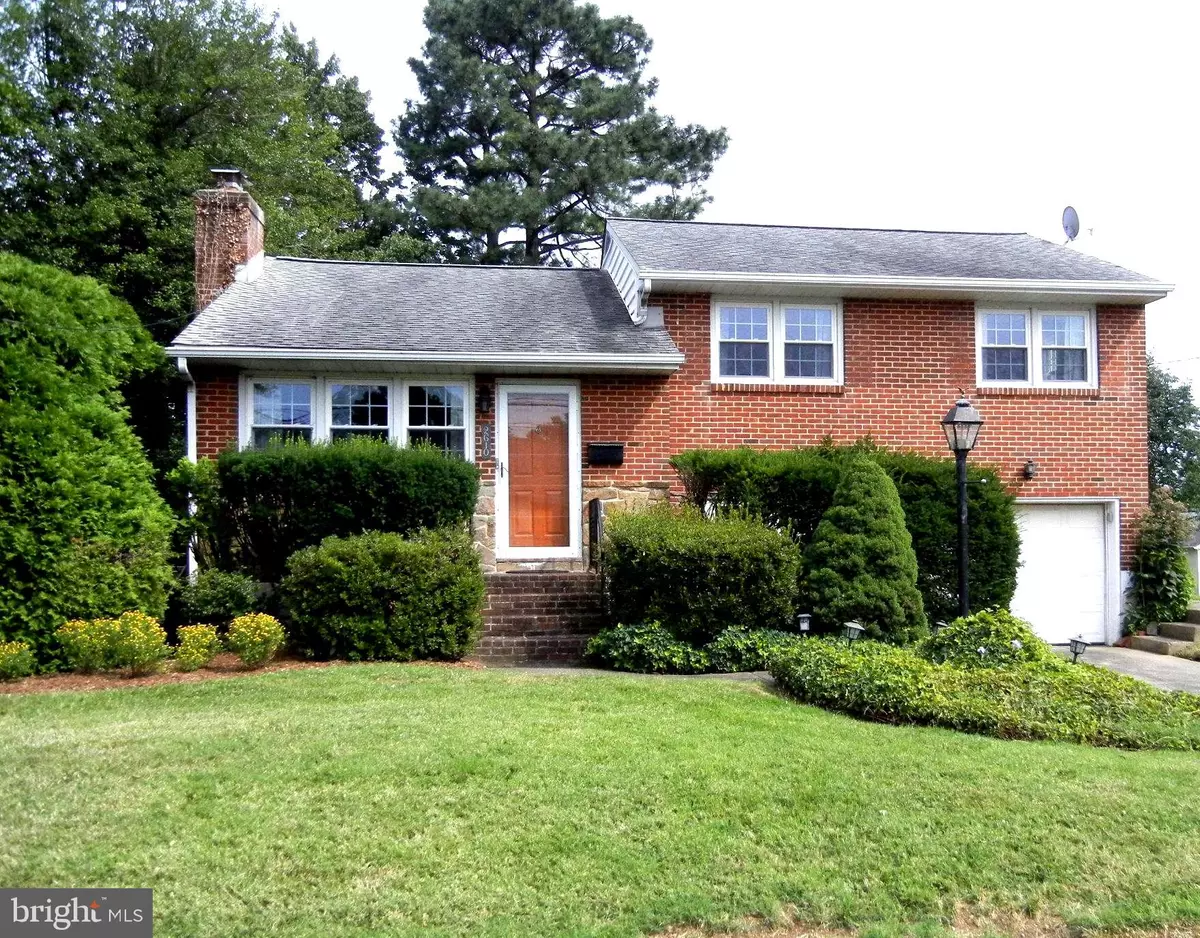$315,000
$305,000
3.3%For more information regarding the value of a property, please contact us for a free consultation.
3 Beds
2 Baths
2,225 SqFt
SOLD DATE : 08/31/2022
Key Details
Sold Price $315,000
Property Type Single Family Home
Sub Type Detached
Listing Status Sold
Purchase Type For Sale
Square Footage 2,225 sqft
Price per Sqft $141
Subdivision Claymont Heights
MLS Listing ID DENC2028486
Sold Date 08/31/22
Style Traditional,Split Level
Bedrooms 3
Full Baths 2
HOA Y/N N
Abv Grd Liv Area 2,225
Originating Board BRIGHT
Year Built 1956
Annual Tax Amount $2,228
Tax Year 2021
Lot Size 10,454 Sqft
Acres 0.24
Lot Dimensions 85.00 x 125.00
Property Description
Welcome Home ! Beautiful brick 3 bedroom with 2 full bath split level home in Claymont Heights. This home has been updated nicely and maintained by its owner for 66 years ! A lovely screened porch had been added to overlook the private backyard. As you enter the home you have a spacious living room with wood-burning fireplace. Then there is a wide opening to the dedicated dining room. While the living/dining is fully carpeted, there are hardwood floor underneath. The eat-in kitchen has a gas-burning stovetop and many cabinets. There is a nice view into the backyard. Up the stairs to the 3 bedrooms and first full bath. The bedrooms have hardwood floors throughout. The main bedroom offers two closets ! You will notice a lot of natural light through the updated windows. Down stairs to the recreation room along with the second full bath. There is also the door to the large screened porch where you can relax and enjoy the lovely landscaped backyard. This home also offers an attached oversized garage with remote. Finally down a short flight of steps is the unfinished basement that has the laundry with utility sink. Furnace is only 4 years old ! Large wooden shelving units for great additional pantry/storage. Nicely located in the neighborhood and very close to 495 and 95 for points North and South.
Location
State DE
County New Castle
Area Brandywine (30901)
Zoning NC6.5
Rooms
Other Rooms Living Room, Dining Room, Kitchen, Recreation Room
Basement Unfinished, Sump Pump, Shelving
Interior
Interior Features Ceiling Fan(s), Kitchen - Table Space
Hot Water Natural Gas
Heating Central
Cooling Central A/C
Flooring Carpet, Hardwood
Fireplaces Number 1
Fireplaces Type Wood
Equipment Oven/Range - Gas, Range Hood, Refrigerator, Washer, Dryer, Stainless Steel Appliances, Dishwasher
Fireplace Y
Window Features Replacement
Appliance Oven/Range - Gas, Range Hood, Refrigerator, Washer, Dryer, Stainless Steel Appliances, Dishwasher
Heat Source Natural Gas
Exterior
Parking Features Garage - Front Entry, Garage Door Opener, Inside Access, Oversized
Garage Spaces 3.0
Water Access N
Accessibility None
Attached Garage 1
Total Parking Spaces 3
Garage Y
Building
Story 2
Foundation Block
Sewer Public Sewer
Water Public
Architectural Style Traditional, Split Level
Level or Stories 2
Additional Building Above Grade, Below Grade
New Construction N
Schools
School District Brandywine
Others
Senior Community No
Tax ID 06-083.00-203
Ownership Fee Simple
SqFt Source Assessor
Special Listing Condition Standard
Read Less Info
Want to know what your home might be worth? Contact us for a FREE valuation!

Our team is ready to help you sell your home for the highest possible price ASAP

Bought with Christina E Quinn • Empower Real Estate, LLC







