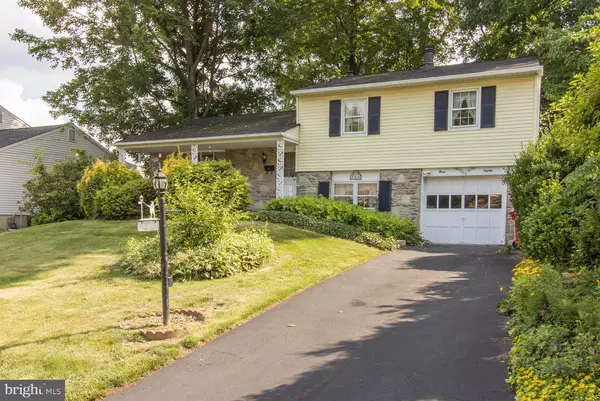$365,000
$329,900
10.6%For more information regarding the value of a property, please contact us for a free consultation.
3 Beds
3 Baths
1,471 SqFt
SOLD DATE : 07/20/2021
Key Details
Sold Price $365,000
Property Type Single Family Home
Sub Type Detached
Listing Status Sold
Purchase Type For Sale
Square Footage 1,471 sqft
Price per Sqft $248
Subdivision Coventry
MLS Listing ID PABU529698
Sold Date 07/20/21
Style Split Level
Bedrooms 3
Full Baths 2
Half Baths 1
HOA Y/N N
Abv Grd Liv Area 1,471
Originating Board BRIGHT
Year Built 1964
Annual Tax Amount $5,709
Tax Year 2021
Lot Size 10,275 Sqft
Acres 0.24
Lot Dimensions 75.00 x 137.00
Property Description
Lovely split-level home in Coventry Farms. Foyer entry with large coat closet leads into the sun filled spacious living room with large bay window. Formal dining room flows off the living room and kitchen making entertaining a pleasure. Eat-in kitchen features oak cabinetry, recessed lights and plenty of counter space. A few steps down is the inviting family room with floor to ceiling brick wood burning fireplace with mantel. Conveniently located is the laundry room with access to the one car garage. Upstairs are 3 comfortable bedrooms with plenty of closet space. The primary bedroom offers two closets and a separate bath with shower stall. Completing this level is the full hall bath with tub/shower and linen closet. There is a full unfinished basement offering plenty of storage. Conveniently located to Septa train, all commuting routes, major highways, Wegmans, restaurants & area parks.
Location
State PA
County Bucks
Area Warminster Twp (10149)
Zoning R2
Rooms
Other Rooms Living Room, Dining Room, Primary Bedroom, Bedroom 2, Bedroom 3, Kitchen, Family Room, Basement
Basement Partial
Interior
Interior Features Carpet, Formal/Separate Dining Room, Kitchen - Eat-In, Recessed Lighting, Stall Shower, Tub Shower, Wood Floors, Floor Plan - Traditional
Hot Water Electric
Heating Hot Water
Cooling Central A/C
Flooring Carpet, Hardwood, Laminated, Ceramic Tile
Fireplaces Number 1
Fireplaces Type Brick, Mantel(s), Wood
Equipment Dishwasher, Refrigerator, Dryer - Electric, Oven - Self Cleaning, Oven/Range - Electric
Fireplace Y
Window Features Bay/Bow
Appliance Dishwasher, Refrigerator, Dryer - Electric, Oven - Self Cleaning, Oven/Range - Electric
Heat Source Oil
Laundry Lower Floor
Exterior
Garage Spaces 1.0
Water Access N
Accessibility None
Total Parking Spaces 1
Garage N
Building
Story 3
Sewer Public Sewer
Water Public
Architectural Style Split Level
Level or Stories 3
Additional Building Above Grade, Below Grade
New Construction N
Schools
School District Centennial
Others
Senior Community No
Tax ID 49-025-154
Ownership Fee Simple
SqFt Source Assessor
Acceptable Financing Cash, Conventional, FHA, VA
Listing Terms Cash, Conventional, FHA, VA
Financing Cash,Conventional,FHA,VA
Special Listing Condition Standard
Read Less Info
Want to know what your home might be worth? Contact us for a FREE valuation!

Our team is ready to help you sell your home for the highest possible price ASAP

Bought with Pavel Balon • RE/MAX Total - Fairless Hills







