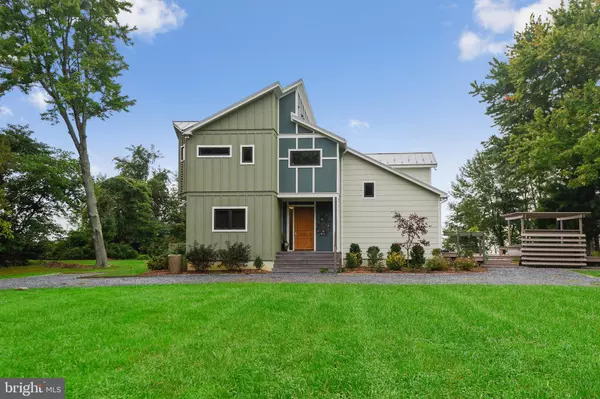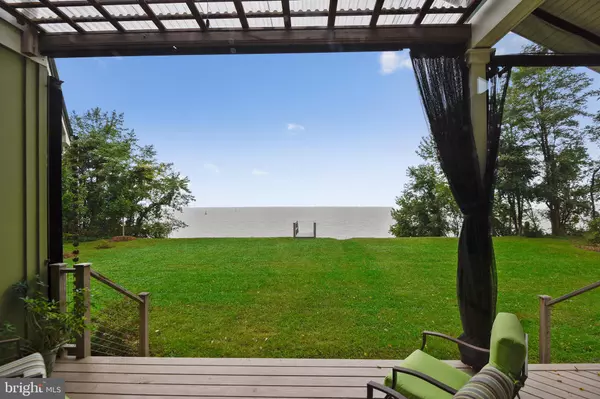$837,500
$875,000
4.3%For more information regarding the value of a property, please contact us for a free consultation.
3 Beds
2 Baths
2,425 SqFt
SOLD DATE : 01/07/2020
Key Details
Sold Price $837,500
Property Type Single Family Home
Sub Type Detached
Listing Status Sold
Purchase Type For Sale
Square Footage 2,425 sqft
Price per Sqft $345
Subdivision Tolchester Estates
MLS Listing ID MDKE115382
Sold Date 01/07/20
Style Contemporary
Bedrooms 3
Full Baths 2
HOA Y/N N
Abv Grd Liv Area 2,425
Originating Board BRIGHT
Year Built 2015
Annual Tax Amount $6,917
Tax Year 2018
Lot Size 0.714 Acres
Acres 0.71
Lot Dimensions 0.00 x 0.00
Property Description
From the time you enter this property, it exceeds all expectations. Custom built, designed by owner, no space is without purpose. Great entertainment areas, efficient, energy smart, wood & tile flooring, top of the line materials from the construction to the lighting fixtures. There is nothing like this home. And then, there are the incredible bay views! Mahogany front door, Ipe porch, Hardiplank siding, NANA WALL opens to bring the outside in... screens, remotely controlled. Room for a garage, plenty of parking, over sized hot tub with adjustable privacy walls and outside shower. Waterviews from almost every room, Master suite w/ huge walk in shower, whirlpool tub, full vanity wall, walk-in closet, outside balcony. Main level has extensive seating areas in great room for breakfast bistro, cocktails, dining, wine bar, coffee station, cocktail station, large porches and balcony. Cozy living room with propane fireplace. Kitchen w/ top of the line appliances, walk in pantry/mud room. The list is too long to cover. This is a must see! Don't miss a photo, it all tells a story.
Location
State MD
County Kent
Zoning CAR
Rooms
Other Rooms Living Room, Primary Bedroom, Bedroom 3, Kitchen, Foyer, Great Room, Laundry, Mud Room, Office, Storage Room, Utility Room, Bathroom 2, Primary Bathroom
Basement Partial
Main Level Bedrooms 2
Interior
Interior Features Breakfast Area, Built-Ins, Butlers Pantry, Ceiling Fan(s), Combination Kitchen/Dining, Dining Area, Entry Level Bedroom, Family Room Off Kitchen, Floor Plan - Open, Primary Bedroom - Bay Front, Primary Bath(s), Walk-in Closet(s), Wood Floors
Heating Forced Air
Cooling Ceiling Fan(s), Central A/C
Flooring Wood, Ceramic Tile
Fireplaces Number 1
Fireplaces Type Gas/Propane
Equipment Dishwasher, Disposal, Cooktop, Dryer - Front Loading, ENERGY STAR Clothes Washer, Icemaker, Oven - Wall, Range Hood, Refrigerator, Washer - Front Loading, Water Conditioner - Owned, Water Heater - High-Efficiency, Water Heater - Tankless
Fireplace Y
Appliance Dishwasher, Disposal, Cooktop, Dryer - Front Loading, ENERGY STAR Clothes Washer, Icemaker, Oven - Wall, Range Hood, Refrigerator, Washer - Front Loading, Water Conditioner - Owned, Water Heater - High-Efficiency, Water Heater - Tankless
Heat Source Geo-thermal
Exterior
Exterior Feature Porch(es), Balcony, Deck(s)
Utilities Available Electric Available, Propane, Sewer Available, Under Ground, Water Available
Water Access Y
Water Access Desc Private Access
View Bay
Roof Type Metal
Accessibility 32\"+ wide Doors
Porch Porch(es), Balcony, Deck(s)
Garage N
Building
Story 2
Sewer Public Sewer
Water Well
Architectural Style Contemporary
Level or Stories 2
Additional Building Above Grade, Below Grade
New Construction N
Schools
School District Kent County Public Schools
Others
Pets Allowed Y
Senior Community No
Tax ID 06-014259
Ownership Fee Simple
SqFt Source Assessor
Special Listing Condition Standard
Pets Allowed Dogs OK, Cats OK
Read Less Info
Want to know what your home might be worth? Contact us for a FREE valuation!

Our team is ready to help you sell your home for the highest possible price ASAP

Bought with Holli Davis • Coldwell Banker Chesapeake Real Estate







