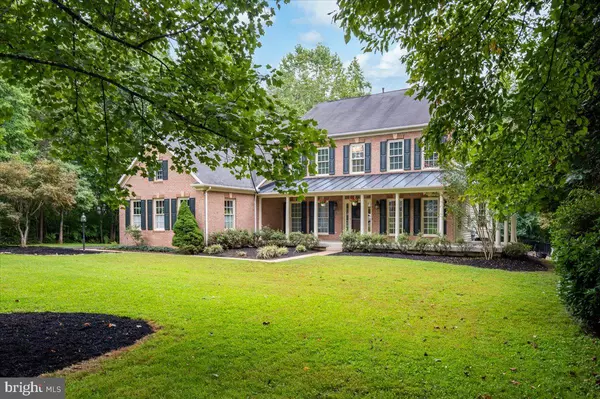$665,000
$615,000
8.1%For more information regarding the value of a property, please contact us for a free consultation.
4 Beds
5 Baths
5,163 SqFt
SOLD DATE : 10/22/2021
Key Details
Sold Price $665,000
Property Type Single Family Home
Sub Type Detached
Listing Status Sold
Purchase Type For Sale
Square Footage 5,163 sqft
Price per Sqft $128
Subdivision South Wales
MLS Listing ID VACU2000932
Sold Date 10/22/21
Style Colonial
Bedrooms 4
Full Baths 4
Half Baths 1
HOA Fees $55/qua
HOA Y/N Y
Abv Grd Liv Area 3,514
Originating Board BRIGHT
Year Built 2001
Annual Tax Amount $3,158
Tax Year 2021
Lot Size 1.040 Acres
Acres 1.04
Property Description
Large beautiful kitchen, with roomy pantry, opens to breakfast room / sunroom, and sunken family room with raised hearth fireplace. Spacious primary bedroom with 2 large walk-in closets, lots of room for reading area with built-in bookshelf. Two bedrooms share a Jack and Jill bathroom, other 2 bedrooms have private full baths, with large garden jacuzzi tub in the master bath. Large walk-in attic storage. Full finished basement has wet bar, media area with in-wall 7.1 surround speakers, plus in wall speakers in bar area, large gym with wall TV mount and mirrored wall. Lower level full bath has oversized steam shower and cedar-lined sauna, plus a changing area for the pool. You won't have to walk in through the weather with large 3-car garage. One acre lot includes very private backyard in summer, relax on your screened porch, or enjoy your heated in-ground designer pool, and pool system with connected hot tub, with a continuous waterfall from the hot tub to the pool. Marked trail in backyard woods leads directly to miles of asphalt and gravel trails through wooded scenery. Be quiet so you don't scare off the deer!
Location
State VA
County Culpeper
Zoning R1
Rooms
Other Rooms Living Room, Dining Room, Primary Bedroom, Bedroom 2, Bedroom 3, Bedroom 4, Kitchen, Family Room, Library, Foyer, Breakfast Room, Study, Exercise Room, Laundry, Mud Room, Other, Recreation Room, Media Room, Attic, Full Bath
Basement Outside Entrance, Rear Entrance, Sump Pump, Full, Daylight, Partial, Fully Finished, Heated, Improved, Interior Access
Interior
Interior Features Attic, Breakfast Area, Family Room Off Kitchen, Kitchen - Island, Kitchen - Table Space, Dining Area, Built-Ins, Chair Railings, Upgraded Countertops, Crown Moldings, Window Treatments, Primary Bath(s), Wood Floors, Floor Plan - Open, Bar, Carpet, Ceiling Fan(s), Formal/Separate Dining Room, Kitchen - Gourmet, Soaking Tub, Stall Shower, Walk-in Closet(s), Water Treat System, Wet/Dry Bar, WhirlPool/HotTub
Hot Water Bottled Gas
Heating Forced Air, Heat Pump(s), Humidifier, Zoned
Cooling Ceiling Fan(s), Central A/C, Heat Pump(s), Zoned
Flooring Hardwood, Ceramic Tile, Carpet
Fireplaces Number 1
Fireplaces Type Mantel(s), Screen
Equipment Cooktop, Cooktop - Down Draft, Dishwasher, Disposal, Dryer, Exhaust Fan, Humidifier, Icemaker, Microwave, Oven - Double, Oven - Self Cleaning, Oven - Wall, Oven/Range - Gas, Refrigerator, Washer, Water Conditioner - Owned
Fireplace Y
Window Features Bay/Bow,Double Pane,Palladian
Appliance Cooktop, Cooktop - Down Draft, Dishwasher, Disposal, Dryer, Exhaust Fan, Humidifier, Icemaker, Microwave, Oven - Double, Oven - Self Cleaning, Oven - Wall, Oven/Range - Gas, Refrigerator, Washer, Water Conditioner - Owned
Heat Source Central, Electric, Propane - Leased
Laundry Main Floor
Exterior
Exterior Feature Deck(s), Porch(es), Wrap Around, Screened, Patio(s), Enclosed
Parking Features Garage Door Opener, Garage - Side Entry, Inside Access, Oversized
Garage Spaces 3.0
Pool Heated, In Ground, Pool/Spa Combo
Utilities Available Cable TV Available, Under Ground
Amenities Available Other
Water Access N
View Trees/Woods
Roof Type Asphalt
Street Surface Black Top
Accessibility None
Porch Deck(s), Porch(es), Wrap Around, Screened, Patio(s), Enclosed
Attached Garage 3
Total Parking Spaces 3
Garage Y
Building
Lot Description Backs to Trees, Backs - Open Common Area, Landscaping, Trees/Wooded, Poolside
Story 3
Foundation Permanent
Sewer Public Sewer
Water Public
Architectural Style Colonial
Level or Stories 3
Additional Building Above Grade, Below Grade
Structure Type 2 Story Ceilings,9'+ Ceilings,Tray Ceilings,Vaulted Ceilings
New Construction N
Schools
Middle Schools Culpeper
School District Culpeper County Public Schools
Others
HOA Fee Include Other
Senior Community No
Tax ID 7G-1- -3-20
Ownership Fee Simple
SqFt Source Assessor
Security Features Electric Alarm
Special Listing Condition Standard
Read Less Info
Want to know what your home might be worth? Contact us for a FREE valuation!

Our team is ready to help you sell your home for the highest possible price ASAP

Bought with Victoria R Clark-Jennings • Berkshire Hathaway HomeServices PenFed Realty







