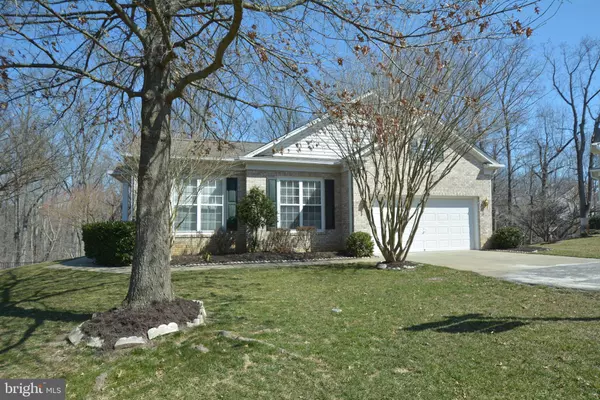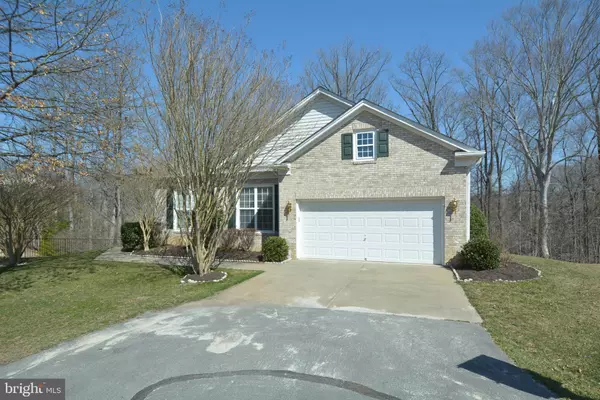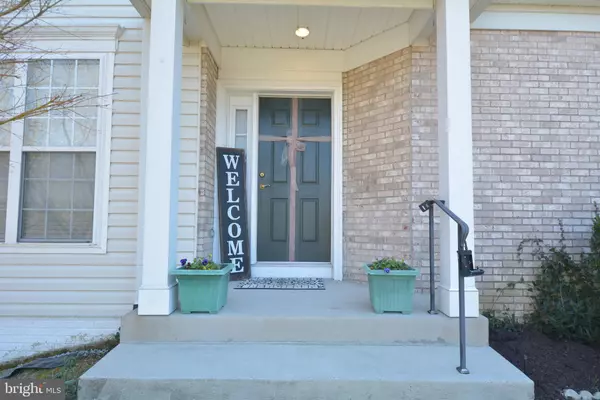$630,000
$600,000
5.0%For more information regarding the value of a property, please contact us for a free consultation.
3 Beds
3 Baths
3,964 SqFt
SOLD DATE : 04/05/2021
Key Details
Sold Price $630,000
Property Type Single Family Home
Sub Type Detached
Listing Status Sold
Purchase Type For Sale
Square Footage 3,964 sqft
Price per Sqft $158
Subdivision River Ridge
MLS Listing ID VAPW516086
Sold Date 04/05/21
Style Traditional
Bedrooms 3
Full Baths 3
HOA Fees $195/mo
HOA Y/N Y
Abv Grd Liv Area 2,182
Originating Board BRIGHT
Year Built 2002
Annual Tax Amount $6,242
Tax Year 2021
Lot Size 0.284 Acres
Acres 0.28
Property Description
WELCOME TO 12427 WINSFORD MEWS THE VANDERBILT MODEL WITH BASEMENT IN RIVER RIDGE (AN ACTIVE ADULT COMMUNITY. 80% OF RESIDENCES MUST HAVE ONE RESIDENT AGE 55+. 20% CAN BE UNDER 55 BUT NO RESIDENT UNDER THE AGE OF 18.). THE OWNERS HAVE SHOWN TRUE PRIDE OF OWNERSHIP BY HAVING THIS HOME KEPT UP TO DATE. WHEN YOU STEP INTO THIS SPACIOUS HOME WITH ITS SOARING GORGEOUS HARDWOODS, REMODELED KITCHEN & A FINISHED BASEMENT YOU'LL BE THRILLED! THE MAIN LEVEL OFFERS A FORMAL LIVING ROOM, FORMAL DINING ROOM AND OFFICE IN ADDITION TO AN OVERSIZED FAMILY ROOM WITH FIREPLACE. STAINLESS STEEL APPLIANCES AND GRANITE COUNTERS ADORN THE GOURMET KITCHEN WITH ITS EAT-IN AREA. YOU ALSO FIND AMPLE SIZE BEDROOMS, LAUNDRY ROOM AND OWNER'S BATHROOM WITH SOAKING TUB, TILED SHOWER, DOUBLE VANITY & LARGE WALK-IN CLOSET. ON THE BASEMENT LEVEL YOU'LL STEP INTO THE VAST FINISHED FAMILY ROOM, A BAR, WITH TILE FLOORING, BEDROOM, FULL BATH, SUNROOM/FLORIDA ROOM, AND WALKOUT DOOR. THERE ARE AN EXTRA STORAGE AREA AND WORKROOM IN THE BASEMENT AS WELL. IF BEING OUTDOORS IS FOR YOU YOU'LL ENJOY THE NATURAL BEAUTY OF THIS BEAUTIFUL WOODED LOT. NEWER ROOF 2016 40 YEAR ARCHITECTURE SHINGLE, HVAC 2020, HOT WATER TANK 2018.
Location
State VA
County Prince William
Zoning RPC
Rooms
Other Rooms Living Room, Dining Room, Primary Bedroom, Bedroom 2, Bedroom 3, Kitchen, Family Room, Sun/Florida Room, Great Room, Office, Workshop, Bathroom 2, Bathroom 3, Bonus Room, Primary Bathroom
Basement Full
Main Level Bedrooms 2
Interior
Hot Water Natural Gas
Cooling Ceiling Fan(s), Central A/C
Fireplaces Number 1
Fireplaces Type Mantel(s), Fireplace - Glass Doors, Gas/Propane
Equipment Built-In Microwave, Dishwasher, Disposal, Dryer, Dryer - Electric, Dryer - Front Loading, Exhaust Fan, Extra Refrigerator/Freezer
Fireplace Y
Window Features Screens,Wood Frame
Appliance Built-In Microwave, Dishwasher, Disposal, Dryer, Dryer - Electric, Dryer - Front Loading, Exhaust Fan, Extra Refrigerator/Freezer
Heat Source Natural Gas
Laundry Main Floor, Hookup, Washer In Unit, Dryer In Unit
Exterior
Exterior Feature Deck(s), Porch(es), Roof
Parking Features Garage - Side Entry, Garage Door Opener
Garage Spaces 4.0
Utilities Available Electric Available, Natural Gas Available, Phone Available, Phone Connected
Amenities Available Community Center, Exercise Room, Pool - Outdoor, Swimming Pool, Party Room, Meeting Room
Water Access N
View Trees/Woods
Roof Type Architectural Shingle
Accessibility Chairlift, Doors - Swing In, Level Entry - Main
Porch Deck(s), Porch(es), Roof
Attached Garage 2
Total Parking Spaces 4
Garage Y
Building
Story 2
Sewer Public Septic, Public Sewer
Water Public
Architectural Style Traditional
Level or Stories 2
Additional Building Above Grade, Below Grade
New Construction N
Schools
School District Prince William County Public Schools
Others
Pets Allowed N
HOA Fee Include Common Area Maintenance,Lawn Maintenance,Pool(s),Snow Removal,Trash,Management,Reserve Funds
Senior Community Yes
Age Restriction 55
Tax ID 8393-54-4885
Ownership Fee Simple
SqFt Source Assessor
Acceptable Financing FHA, Cash, Conventional, Exchange, VA
Listing Terms FHA, Cash, Conventional, Exchange, VA
Financing FHA,Cash,Conventional,Exchange,VA
Special Listing Condition Standard
Read Less Info
Want to know what your home might be worth? Contact us for a FREE valuation!

Our team is ready to help you sell your home for the highest possible price ASAP

Bought with Matthew Spinosa • Keller Williams Realty







