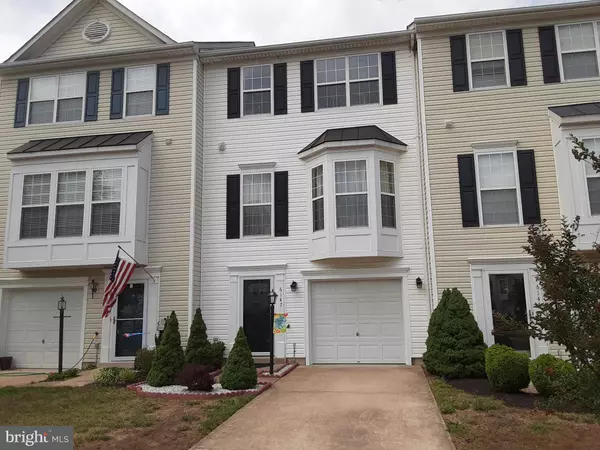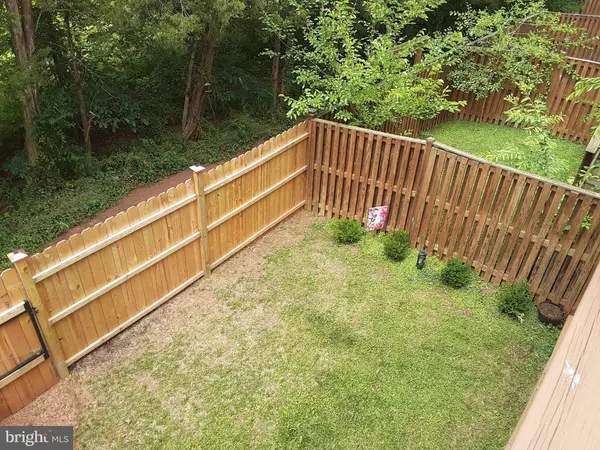$335,000
$310,000
8.1%For more information regarding the value of a property, please contact us for a free consultation.
3 Beds
4 Baths
1,905 SqFt
SOLD DATE : 07/20/2021
Key Details
Sold Price $335,000
Property Type Townhouse
Sub Type Interior Row/Townhouse
Listing Status Sold
Purchase Type For Sale
Square Footage 1,905 sqft
Price per Sqft $175
Subdivision Bealeton Station
MLS Listing ID VAFQ171034
Sold Date 07/20/21
Style Traditional
Bedrooms 3
Full Baths 2
Half Baths 2
HOA Fees $100/qua
HOA Y/N Y
Abv Grd Liv Area 1,412
Originating Board BRIGHT
Year Built 2003
Annual Tax Amount $2,326
Tax Year 2020
Lot Size 1,799 Sqft
Acres 0.04
Property Description
Drop dead gorgeous! Recently remodeled with vinyl flooring on all three levels. Brand new appliances in kitchen with brand new quartz countertops. Recent hot water heater was installed on lower level Fenced in back yard backing to trees. This lovely home has finished lower level/entry level with half bath and rec. room or possible 4th bedroom with walk out to nice fenced backyard. Main level has family room with dining area and beautifully updated kitchen plus another half bath. The upper level has master bedroom with walk in closet and master bath. Two other bedrooms are also found on the upper level as well as the hall full bath. Enjoy the backyard from the deck that overlooks the nicely fenced in back yard which backs to trees. Complete with a garage and additional parking spaces, this beauty won't last long!
Location
State VA
County Fauquier
Zoning R4
Rooms
Basement Connecting Stairway, Daylight, Full, Fully Finished, Garage Access, Outside Entrance, Rear Entrance, Walkout Level, Improved
Interior
Interior Features Ceiling Fan(s), Chair Railings, Combination Kitchen/Dining, Dining Area, Entry Level Bedroom, Floor Plan - Open, Pantry, Walk-in Closet(s), Water Treat System
Hot Water Electric
Heating Heat Pump(s), Central
Cooling Central A/C, Ceiling Fan(s), Heat Pump(s)
Equipment Built-In Microwave, Dishwasher, Disposal, Dryer, Exhaust Fan, Oven/Range - Electric, Refrigerator, Washer
Appliance Built-In Microwave, Dishwasher, Disposal, Dryer, Exhaust Fan, Oven/Range - Electric, Refrigerator, Washer
Heat Source Electric
Exterior
Parking Features Garage - Front Entry, Garage Door Opener
Garage Spaces 1.0
Utilities Available Electric Available, Sewer Available, Water Available
Water Access N
Accessibility None
Attached Garage 1
Total Parking Spaces 1
Garage Y
Building
Story 3
Sewer Public Sewer
Water Public
Architectural Style Traditional
Level or Stories 3
Additional Building Above Grade, Below Grade
New Construction N
Schools
Elementary Schools Grace Miller
Middle Schools Cedar Lee
High Schools Liberty
School District Fauquier County Public Schools
Others
Senior Community No
Tax ID 6899-44-2912
Ownership Fee Simple
SqFt Source Assessor
Special Listing Condition Standard
Read Less Info
Want to know what your home might be worth? Contact us for a FREE valuation!

Our team is ready to help you sell your home for the highest possible price ASAP

Bought with Kristie W Parker • RE/MAX Gateway







