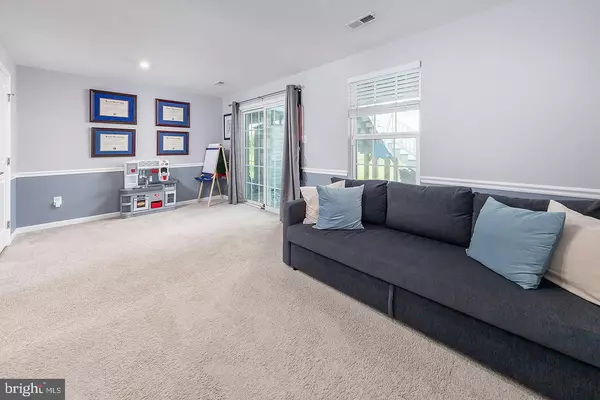$325,000
$325,000
For more information regarding the value of a property, please contact us for a free consultation.
3 Beds
3 Baths
1,720 SqFt
SOLD DATE : 10/14/2022
Key Details
Sold Price $325,000
Property Type Townhouse
Sub Type Interior Row/Townhouse
Listing Status Sold
Purchase Type For Sale
Square Footage 1,720 sqft
Price per Sqft $188
Subdivision Pepper Farm Towns
MLS Listing ID NJGL2020368
Sold Date 10/14/22
Style Contemporary
Bedrooms 3
Full Baths 2
Half Baths 1
HOA Fees $78/mo
HOA Y/N Y
Abv Grd Liv Area 1,720
Originating Board BRIGHT
Year Built 2019
Annual Tax Amount $7,665
Tax Year 2021
Lot Size 2,309 Sqft
Acres 0.05
Lot Dimensions 0.00 x 0.00
Property Description
Welcome to Pepper Farm Towns in desirable Swedesboro! This 3 year young townhome has 3 bedrooms, 2.5 baths and 3 levels of living space!
Upon entering the first level of this Beethoven model, you’ll notice the beautiful LVP flooring and perfect neutral paint palette. This level features a half bathroom, closet, garage access and a family room/bonus room to use as you wish. The family room has a large slider door that leads to the beautifully landscaped stone paver patio with surrounding river rock and access to a wonderful open backyard space.
Continue up to the second floor and you’ll see the same LVP flooring continued throughout on this level.
The kitchen has bright and beautiful 42" white cabinetry with soft close drawers, a large center island, granite counter tops, upgraded tile backsplash, and a stainless steel appliance package. It also features recessed and pendant lighting, and has a sliding back door that leads to the 2nd story 10' x 14' Trex deck that is just waiting for your grill! You’ll notice that this home has stairs that allow you access between the 2nd story deck and down to the patio. It is the ONLY home in this community that has added this feature!
The family room adjacent to the kitchen provides a great open floor plan which also allows for plenty of natural sunlight and features upgraded recessed lighting.
The 3rd level is home to all three bedrooms and two full baths. The primary suite has a beautiful tray ceiling with crown molding, walk-in closet and full bath with an upgraded double vanity with a cultured marble counter top. There are 2 more bedrooms and a hall bathroom on this level. Also, enjoy the convenience of having your laundry closet located on this floor!
The home also features an in-ground sprinkler system to help you maintain that perfect green lawn.
Location, Location, Location! This home is super convenient to dining, shopping and major commuter routes AND it's located in the much desired Kingsway School district! Oh, and let's not forget about the 10 Year Builder warranty! Be sure to put this one on your must see list!
Location
State NJ
County Gloucester
Area Woolwich Twp (20824)
Zoning RES
Interior
Hot Water Tankless
Heating Forced Air
Cooling Central A/C
Flooring Luxury Vinyl Plank, Partially Carpeted
Fireplace N
Heat Source Natural Gas
Exterior
Parking Features Inside Access, Additional Storage Area
Garage Spaces 3.0
Water Access N
Roof Type Shingle
Accessibility None
Attached Garage 1
Total Parking Spaces 3
Garage Y
Building
Story 3
Foundation Slab
Sewer Public Sewer
Water Public
Architectural Style Contemporary
Level or Stories 3
Additional Building Above Grade, Below Grade
New Construction N
Schools
School District Kingsway Regional High
Others
Senior Community No
Tax ID 24-00028 40-00006
Ownership Fee Simple
SqFt Source Assessor
Special Listing Condition Standard
Read Less Info
Want to know what your home might be worth? Contact us for a FREE valuation!

Our team is ready to help you sell your home for the highest possible price ASAP

Bought with Gerald P Hill • Homestarr Realty







