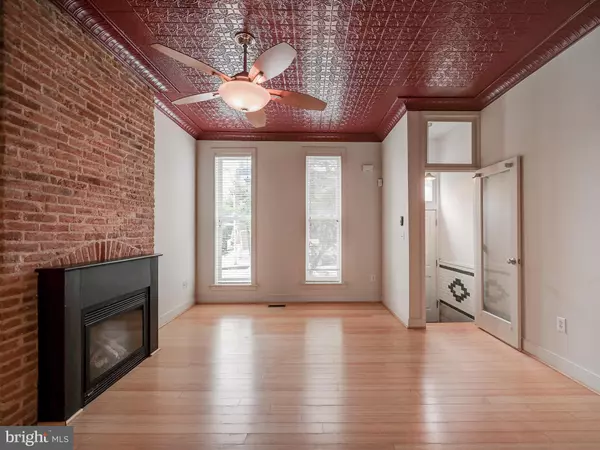$394,900
$379,900
3.9%For more information regarding the value of a property, please contact us for a free consultation.
4 Beds
4 Baths
3,087 SqFt
SOLD DATE : 07/07/2022
Key Details
Sold Price $394,900
Property Type Townhouse
Sub Type Interior Row/Townhouse
Listing Status Sold
Purchase Type For Sale
Square Footage 3,087 sqft
Price per Sqft $127
Subdivision Patterson Place
MLS Listing ID MDBA2048026
Sold Date 07/07/22
Style Federal
Bedrooms 4
Full Baths 3
Half Baths 1
HOA Y/N N
Abv Grd Liv Area 2,487
Originating Board BRIGHT
Year Built 1920
Annual Tax Amount $8,203
Tax Year 2021
Property Description
This home just one block from Patterson Park was fully renovated in approximately 2005. It has great space, an open layout, a parking pad and a roof deck. Above grade, it is just under 2,500 square feet with 3 bedrooms, 2.5 full baths and a third rec room/bonus space with access to the roof deck. In addition, it has 600 finished square feet in the lower level with great ceiling height, brand new flooring and large closets, and an additional full bath, perfect for an added bedroom or guest space. Large unfinished storage space as well. The ceiling height is wonderful throughout the home and the home has some great features such as tin ceilings in the living room and primary suite, exposed brick and a gas fireplace. It has a large gourmet kitchen with a huge island and lots of cabinets and counter space, a large, custom walk-in closet in the primary suite and a stand alone soaking tub in the en suite primary bathroom. Great closet space in each room. Super convenient second floor laundry. The roof deck has lovely park and city views. Out back there is an enclosed courtyard perfect for grilling and to let your pets out. Beyond that, there is an easy to access parking pad. This home is one block from Patterson Park and is technically in "Patterson Place" which is one block east of Butchers Hill and just west of the Patterson Park neighborhood. Shuttle stop within a block and easy walk to JHH.
Location
State MD
County Baltimore City
Zoning R-8
Rooms
Basement Connecting Stairway
Interior
Interior Features Breakfast Area, Carpet, Ceiling Fan(s), Combination Kitchen/Dining, Dining Area, Exposed Beams, Floor Plan - Open, Kitchen - Island, Kitchen - Gourmet, Primary Bath(s), Recessed Lighting, Skylight(s), Soaking Tub, Stall Shower, Upgraded Countertops, Walk-in Closet(s), Wood Floors
Hot Water Natural Gas
Cooling Central A/C
Fireplaces Number 2
Equipment Built-In Microwave, Built-In Range, Dishwasher, Disposal, Microwave, Oven - Self Cleaning, Oven/Range - Electric, Refrigerator, Stainless Steel Appliances, Washer, Dryer, Water Heater
Furnishings No
Fireplace Y
Appliance Built-In Microwave, Built-In Range, Dishwasher, Disposal, Microwave, Oven - Self Cleaning, Oven/Range - Electric, Refrigerator, Stainless Steel Appliances, Washer, Dryer, Water Heater
Heat Source Natural Gas
Laundry Upper Floor
Exterior
Exterior Feature Breezeway, Deck(s), Roof
Garage Spaces 1.0
Fence Rear, Privacy
Water Access N
Accessibility None
Porch Breezeway, Deck(s), Roof
Total Parking Spaces 1
Garage N
Building
Story 2
Foundation Block
Sewer Public Sewer
Water Public
Architectural Style Federal
Level or Stories 2
Additional Building Above Grade, Below Grade
New Construction N
Schools
School District Baltimore City Public Schools
Others
Pets Allowed Y
Senior Community No
Tax ID 0306131707 060
Ownership Fee Simple
SqFt Source Estimated
Security Features Electric Alarm
Horse Property N
Special Listing Condition Standard
Pets Description No Pet Restrictions
Read Less Info
Want to know what your home might be worth? Contact us for a FREE valuation!

Our team is ready to help you sell your home for the highest possible price ASAP

Bought with Robert J Chew • Berkshire Hathaway HomeServices PenFed Realty







