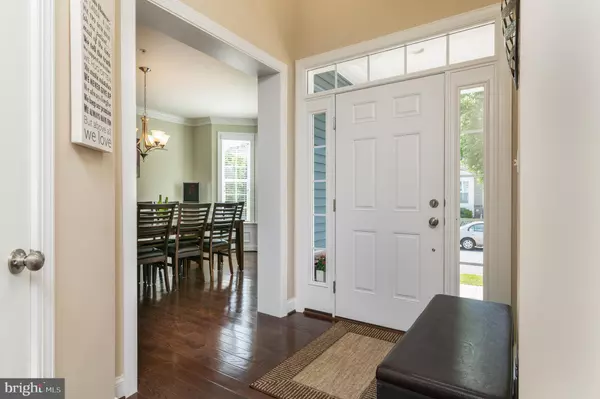$548,500
$525,000
4.5%For more information regarding the value of a property, please contact us for a free consultation.
4 Beds
3 Baths
4,264 SqFt
SOLD DATE : 07/20/2021
Key Details
Sold Price $548,500
Property Type Single Family Home
Sub Type Detached
Listing Status Sold
Purchase Type For Sale
Square Footage 4,264 sqft
Price per Sqft $128
Subdivision Brunswick Crossing
MLS Listing ID MDFR284260
Sold Date 07/20/21
Style Transitional
Bedrooms 4
Full Baths 2
Half Baths 1
HOA Fees $152/mo
HOA Y/N Y
Abv Grd Liv Area 2,864
Originating Board BRIGHT
Year Built 2013
Annual Tax Amount $6,494
Tax Year 2020
Lot Size 6,050 Sqft
Acres 0.14
Property Description
Gorgeous Essex model with all the bells and whistles! This striking 4 bedroom 2.5 bath SFH by award-winning Advantage Homes is upgraded from the inside out. This elevation features both premium siding, a balcony off the bedroom level, as well as upgraded slate pavers on the steps leading up to the deep front porch which welcomes you in. Once inside, you immediately notice the solid hardwood floors on the entire main level, on the stairs going up AND on the entire bedroom level. Few homes in the community feature hardwoods on both levels! Worth noting is the practical main level office with French doors (in lieu of formal living room) as well as the stunning stone fireplace in the family room. There's a formal dining room with lots of space for entertaining for the holidays featuring beautiful trim work. and it leads you into the well-appointed kitchen with stainless steel appliances and granite countertops. There's a large room off the kitchen for a secondary seating area, or a large eat-in area. It could also be made into a study space or play room, or even framed into a mudroom since it has direct access to the attached 2-car garage and deck. Upstairs, the owner's suite features a tray ceiling, two large walk-in closets and very spacious bathroom with separate vanities. The three secondary bedrooms are all very nicely sized, and one of them has direct access to the balcony above the front porch. A hall bath and laundry room complete the upper level. Downstairs you will find a freshly-painted and spacious rec room for more space to spread out with walk-up stairs to the backyard. This corner lot is extra wide and fully fenced, and perfectly situated just two blocks from the Marketplace, so you can walk to the grocery store and other retail stores. Come and see why everybody loves Brunswick Crossing! This amenity-rich community features resort-style pool, tennis and beach volleyball. There are walking trails that go on for miles nestled throughout the community, there's a fitness center, soccer field and a stunning community center too. Take your dog up to the dogpark and rent a plot at the community garden. There's lots to do here! Hurry and make this home yours before someone else does!
Location
State MD
County Frederick
Zoning MXU-PDU
Direction East
Rooms
Basement Interior Access, Side Entrance, Walkout Stairs, Fully Finished
Interior
Hot Water Electric
Heating Forced Air
Cooling Central A/C
Flooring Hardwood, Ceramic Tile, Carpet
Fireplaces Number 1
Fireplaces Type Stone
Fireplace Y
Heat Source Natural Gas
Laundry Upper Floor
Exterior
Exterior Feature Deck(s), Porch(es)
Parking Features Garage - Rear Entry, Inside Access
Garage Spaces 2.0
Fence Fully
Amenities Available Basketball Courts, Common Grounds, Community Center, Fitness Center, Jog/Walk Path, Pool - Outdoor, Soccer Field, Tennis Courts, Tot Lots/Playground, Volleyball Courts, Other
Water Access N
Roof Type Architectural Shingle
Accessibility 2+ Access Exits
Porch Deck(s), Porch(es)
Attached Garage 2
Total Parking Spaces 2
Garage Y
Building
Story 2
Sewer Public Sewer
Water Public
Architectural Style Transitional
Level or Stories 2
Additional Building Above Grade, Below Grade
New Construction N
Schools
Elementary Schools Brunswick
Middle Schools Brunswick
High Schools Brunswick
School District Frederick County Public Schools
Others
HOA Fee Include Common Area Maintenance,Lawn Care Front,Lawn Care Rear,Lawn Care Side,Management,Pool(s)
Senior Community No
Tax ID 1125589096
Ownership Fee Simple
SqFt Source Assessor
Acceptable Financing Cash, Conventional, FHA, USDA, VA
Listing Terms Cash, Conventional, FHA, USDA, VA
Financing Cash,Conventional,FHA,USDA,VA
Special Listing Condition Standard
Read Less Info
Want to know what your home might be worth? Contact us for a FREE valuation!

Our team is ready to help you sell your home for the highest possible price ASAP

Bought with Andre Michael Asselin • Redfin Corp







