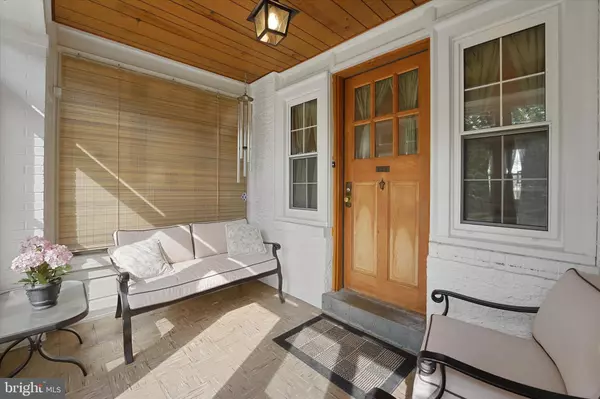$235,000
$219,900
6.9%For more information regarding the value of a property, please contact us for a free consultation.
4 Beds
3 Baths
1,745 SqFt
SOLD DATE : 09/30/2022
Key Details
Sold Price $235,000
Property Type Single Family Home
Sub Type Twin/Semi-Detached
Listing Status Sold
Purchase Type For Sale
Square Footage 1,745 sqft
Price per Sqft $134
Subdivision Union Park Gardens
MLS Listing ID DENC2029754
Sold Date 09/30/22
Style Colonial
Bedrooms 4
Full Baths 1
Half Baths 2
HOA Y/N N
Abv Grd Liv Area 1,367
Originating Board BRIGHT
Year Built 1918
Annual Tax Amount $1,979
Tax Year 2022
Lot Size 4,791 Sqft
Acres 0.11
Lot Dimensions 34.40 x 139.50
Property Description
Multiple Offers Received. Deadline for Offers is by 6pm on Wednesday August 24. Imagine living a City Lifestyle in a Suburban Community atmosphere where you can stroll or jog through your entire neighborhood surrounded by a park like setting that has remained in tact for over a Century! Absolutely the most prime Union Park Gardens location w/amazing off street parking and an OVERSIZED Garage & Workshop. This Twin Home has been well maintained and cared for by one family for almost 60 years! There is a brand NEW ROOF, updated Gas Heat & Windows. The Enclosed Front Porch is perfect for your morning coffee, afternoon tea or to enjoy the sunshine any time of day! The Living Room & Sunlit Dining Room have wide baseboards, classic wood trims, 9' Ceilings and there are hardwoods under the carpets. The Kitchen has 48"tall wooden cabinets w/turntables and Lazy Susan. There is gas cooking and room for a table. A beautiful bannister leads you to the upstairs 3 Bedrooms all w/Ceiling Fans and paneled walls that would be easily modernized with your favorite paint colors. There is a renovated Hall Bathroom w/linen closet & wall cabinet, neutral colored tiled bathtub walls & flooring. A wonderful glass paneled door leads you to the Finished Attic which served well as a 4th Bedroom over the years. It is a large room & dressing area w/built-ins and a half bathroom. It could also be an amazing out of the way Home Office too! Every level of this home has taken advantage of space, including the Finished Basement w/another bath! There is a Family Room w/Built-in Shelves & Storage and a great entertainment area with a wet bar! Perfect for movie time, parties & gaming. The laundry is also on the this level w/utility sink, countertop space and a built-in ironing board. There is also a large rear yard w/antique hairpin fencing that is ideal for playtime, pet time and room for a relaxing firepit and a garden. It is rare to find a City home in a beautiful park like community setting that offers so much living space, more than one bathroom, a garage, backyard and a view! You can become the next owner to love and cherish this home if you schedule your tour now! NOTES: Sale is Subject to the Chancery Court Approval and should be quick turnaround,
2-4 weeks max. Settlement may occur within 30 days of Court Approval. Seller will make no further repairs to property. Home is being sold in very good as-is condition and any inspections are for Informational Purposes Only.
Location
State DE
County New Castle
Area Wilmington (30906)
Zoning 26R-3
Rooms
Other Rooms Living Room, Dining Room, Bedroom 2, Bedroom 3, Bedroom 4, Kitchen, Family Room, Bedroom 1, Sun/Florida Room, Other
Basement Full, Interior Access, Partially Finished
Interior
Interior Features Bar, Breakfast Area, Floor Plan - Traditional, Kitchen - Eat-In, Kitchen - Table Space, Tub Shower, Wood Floors
Hot Water Natural Gas
Heating Forced Air
Cooling Central A/C
Flooring Hardwood, Carpet
Equipment Built-In Range, Dishwasher, Dryer, Exhaust Fan, Microwave, Oven/Range - Gas, Range Hood, Refrigerator, Washer, Water Heater
Fireplace N
Window Features Replacement
Appliance Built-In Range, Dishwasher, Dryer, Exhaust Fan, Microwave, Oven/Range - Gas, Range Hood, Refrigerator, Washer, Water Heater
Heat Source Natural Gas
Laundry Lower Floor
Exterior
Exterior Feature Patio(s), Enclosed, Porch(es)
Parking Features Oversized
Garage Spaces 3.0
Fence Partially
Utilities Available Cable TV Available, Phone Available
Water Access N
View Park/Greenbelt
Accessibility None
Porch Patio(s), Enclosed, Porch(es)
Total Parking Spaces 3
Garage Y
Building
Story 3
Foundation Other
Sewer Public Sewer
Water Public
Architectural Style Colonial
Level or Stories 3
Additional Building Above Grade, Below Grade
Structure Type Dry Wall,Paneled Walls,Plaster Walls
New Construction N
Schools
School District Red Clay Consolidated
Others
Senior Community No
Tax ID 26-033.30-007
Ownership Fee Simple
SqFt Source Assessor
Security Features Smoke Detector
Acceptable Financing Cash, Conventional
Listing Terms Cash, Conventional
Financing Cash,Conventional
Special Listing Condition Third Party Approval
Read Less Info
Want to know what your home might be worth? Contact us for a FREE valuation!

Our team is ready to help you sell your home for the highest possible price ASAP

Bought with Kathy L Melcher • Coldwell Banker Rowley Realtors







