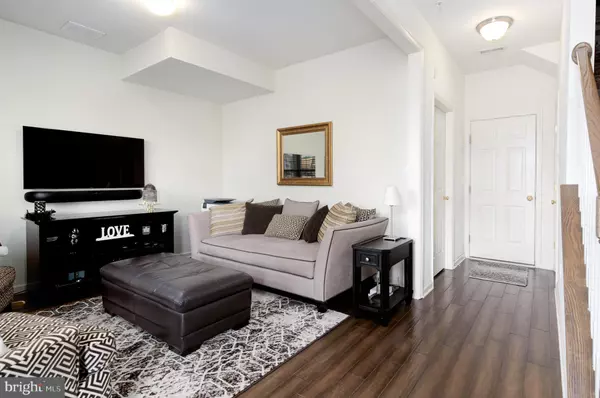$410,000
$405,000
1.2%For more information regarding the value of a property, please contact us for a free consultation.
4 Beds
3 Baths
2,100 SqFt
SOLD DATE : 08/22/2022
Key Details
Sold Price $410,000
Property Type Townhouse
Sub Type Interior Row/Townhouse
Listing Status Sold
Purchase Type For Sale
Square Footage 2,100 sqft
Price per Sqft $195
Subdivision Darley Green
MLS Listing ID DENC2027032
Sold Date 08/22/22
Style Traditional
Bedrooms 4
Full Baths 2
Half Baths 1
HOA Fees $72/mo
HOA Y/N Y
Abv Grd Liv Area 2,100
Originating Board BRIGHT
Year Built 2014
Annual Tax Amount $2,447
Tax Year 2017
Lot Size 1,307 Sqft
Acres 0.03
Property Description
Possibly one of the most deliberately designed homes in the community of Darley Green, this 4 Floor Carlyle model, with loft, has all of the amenities to be considered a “smart home”. From hundreds of yards of network and audio cabling powering nearly hidden in-wall and in-ceiling speakers to smart thermostats, automated lighting and locks, this home has everything needed to have a truly “hands-off” experience or not. All systems may also be controlled manually. The intelligence of the home is the Control4 Automation System. Control4 is the one of the largest control and automation companies in the industry, offering the ultimate in-home experience for convenience and entertainment. The upgrades in this property allow for AV Control (TVs and Home Theater) of equipment located in the first floor Recreation Room, second floor Living Room, third floor Master Bedroom, and fourth floor Loft. Beyond AV control, this home offers full lighting control in virtually every room in the home, an automated front door lock, and connected thermostats, all of which can be operated through one control app. Be sure to ask your agent for the substantial inclusions list.
Location
State DE
County New Castle
Area Brandywine (30901)
Zoning HT
Rooms
Other Rooms Living Room, Dining Room, Primary Bedroom, Bedroom 2, Kitchen, Family Room, Bedroom 1, Laundry, Loft, Other
Interior
Interior Features Primary Bath(s), Kitchen - Island, Skylight(s), Ceiling Fan(s), Dining Area
Hot Water Electric
Heating Forced Air
Cooling Central A/C
Flooring Fully Carpeted, Tile/Brick
Equipment Dishwasher, Disposal
Fireplace N
Appliance Dishwasher, Disposal
Heat Source Natural Gas
Laundry Upper Floor
Exterior
Exterior Feature Deck(s), Porch(es)
Parking Features Inside Access, Garage Door Opener
Garage Spaces 2.0
Utilities Available Cable TV
Water Access N
Roof Type Pitched,Shingle
Accessibility None
Porch Deck(s), Porch(es)
Attached Garage 2
Total Parking Spaces 2
Garage Y
Building
Lot Description Level, Front Yard
Story 4
Foundation Slab
Sewer Public Sewer
Water Public
Architectural Style Traditional
Level or Stories 4
Additional Building Above Grade
Structure Type 9'+ Ceilings
New Construction N
Schools
High Schools Mount Pleasant
School District Brandywine
Others
HOA Fee Include Common Area Maintenance
Senior Community No
Tax ID 06-071.00-396
Ownership Fee Simple
SqFt Source Estimated
Acceptable Financing Conventional, VA, FHA 203(b)
Listing Terms Conventional, VA, FHA 203(b)
Financing Conventional,VA,FHA 203(b)
Special Listing Condition Standard
Read Less Info
Want to know what your home might be worth? Contact us for a FREE valuation!

Our team is ready to help you sell your home for the highest possible price ASAP

Bought with Niki Papageorgiou • Keller Williams Real Estate - West Chester







