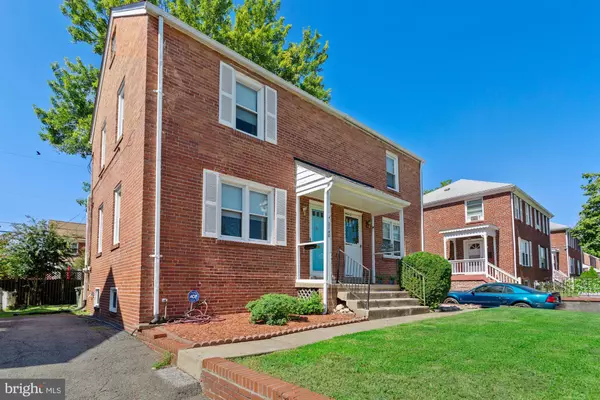$555,000
$555,000
For more information regarding the value of a property, please contact us for a free consultation.
2 Beds
2 Baths
1,434 SqFt
SOLD DATE : 11/03/2021
Key Details
Sold Price $555,000
Property Type Single Family Home
Sub Type Twin/Semi-Detached
Listing Status Sold
Purchase Type For Sale
Square Footage 1,434 sqft
Price per Sqft $387
Subdivision Long Branch Park
MLS Listing ID VAAR2004778
Sold Date 11/03/21
Style Colonial
Bedrooms 2
Full Baths 1
Half Baths 1
HOA Y/N N
Abv Grd Liv Area 1,184
Originating Board BRIGHT
Year Built 1942
Annual Tax Amount $5,042
Tax Year 2021
Lot Size 2,742 Sqft
Acres 0.06
Property Description
As-is, well-maintained 2BR, 1.5BA duplex in sought-after location just minutes to DC, Pentagon, and Amazon HQ2! (NOTE: One stop light to DC (and 395 north & south!!!) Home features a less than 1 year old roof, a less than 3 yr old furnace and a/c unit, ample off-street parking as well as a personal driveway.
Don't miss your chance to purchase this wonderful home/investment property and fix it up to make it your own. The roof has a warranty that will convey to the new owner. NOTE: Sellers have arranged for the hardwood floors in the upstairs bedrooms to be refinished after settlement. Seller requesting home of choice contingency and/or rent back to allow time to settle.
LOCATION, LOCATION, LOCATION!!!! Close to Four Mile Run, Pentagon City Mall, and Long Branch Park, and county amenities.
Top Value!!!! Will not last long!!!
Location
State VA
County Arlington
Zoning R2-7
Rooms
Other Rooms Living Room, Dining Room, Kitchen, Den, Bedroom 1, Recreation Room, Utility Room, Bathroom 1, Bathroom 2, Half Bath
Basement Partially Finished, Full
Interior
Interior Features Ceiling Fan(s), Dining Area, Window Treatments
Hot Water Natural Gas
Heating Forced Air, Central
Cooling Central A/C, Ceiling Fan(s)
Flooring Ceramic Tile, Hardwood, Vinyl
Equipment Dishwasher, Disposal, Dryer, Freezer, Oven/Range - Gas, Washer, Water Heater
Furnishings No
Fireplace N
Window Features Double Hung,Double Pane,Energy Efficient,Insulated,Screens,Vinyl Clad,Replacement
Appliance Dishwasher, Disposal, Dryer, Freezer, Oven/Range - Gas, Washer, Water Heater
Heat Source Natural Gas
Laundry Basement, Dryer In Unit, Washer In Unit
Exterior
Garage Spaces 2.0
Fence Chain Link, Wood, Rear
Utilities Available Electric Available, Natural Gas Available, Sewer Available, Water Available
Water Access N
View Street
Roof Type Asphalt
Accessibility 32\"+ wide Doors
Total Parking Spaces 2
Garage N
Building
Lot Description Level
Story 3
Foundation Brick/Mortar, Slab
Sewer Public Sewer
Water Public
Architectural Style Colonial
Level or Stories 3
Additional Building Above Grade, Below Grade
Structure Type Dry Wall,Plaster Walls
New Construction N
Schools
Elementary Schools Oakridge
Middle Schools Gunston
High Schools Wakefield
School District Arlington County Public Schools
Others
Senior Community No
Tax ID 38-016-040
Ownership Fee Simple
SqFt Source Assessor
Security Features Smoke Detector
Acceptable Financing Cash, Conventional, FHA, VA
Horse Property N
Listing Terms Cash, Conventional, FHA, VA
Financing Cash,Conventional,FHA,VA
Special Listing Condition Standard
Read Less Info
Want to know what your home might be worth? Contact us for a FREE valuation!

Our team is ready to help you sell your home for the highest possible price ASAP

Bought with Maggie Gonzalez • Compass







