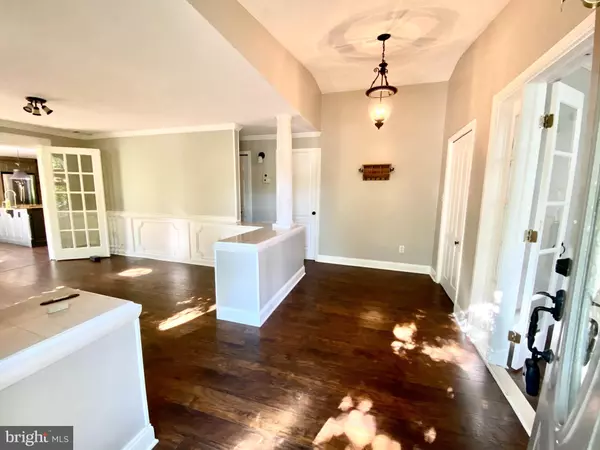$352,500
$349,000
1.0%For more information regarding the value of a property, please contact us for a free consultation.
3 Beds
2 Baths
2,350 SqFt
SOLD DATE : 08/18/2021
Key Details
Sold Price $352,500
Property Type Single Family Home
Sub Type Detached
Listing Status Sold
Purchase Type For Sale
Square Footage 2,350 sqft
Price per Sqft $150
Subdivision None Available
MLS Listing ID DENC2000246
Sold Date 08/18/21
Style Ranch/Rambler
Bedrooms 3
Full Baths 2
HOA Y/N N
Abv Grd Liv Area 2,350
Originating Board BRIGHT
Year Built 1955
Annual Tax Amount $2,820
Tax Year 2020
Lot Size 7,841 Sqft
Acres 0.18
Lot Dimensions 97.20 x 140.00
Property Description
Welcome to this stunning home in the heart of Newark. Conveniently located 5 minutes away from University of Delaware and 2 minutes from Suburban Plaza shopping center. New HVAC and water heater installed 1 year ago. Upon entering the stone and vinyl sided home, you are greeted by beautiful laminate throughout the entire home. To the right of the entry, double glass panel doors lead to a spacious formal living room/den with cathedral ceiling, built in book cases, gas fireplace and plenty of natural light. To the left of the entry, the home features a dining room highlighted with gorgeous chair rail and molding, leading to the large eat in kitchen that you have to see it to believe. The eat in kitchen offers plenty of storage, granite counter tops, double wall oven and 2 large island, one with high effiency electric cook top. Off the side of the kitchen a corridor leads to a full bathroom, laundry and 2 generously sized bedrooms. Just beyond you will find a welcoming family room with built in bookcase surrounding a wood pellet stove, ceiling with decorative molding. Adjacent to the family room is the large master suite which includes a walk in closet and master bathroom. DON"T MISS OUT ON THIS GEM. SCHEDULE YOUR TOUR AND BRING YOUR OFFER.
Location
State DE
County New Castle
Area Newark/Glasgow (30905)
Zoning 18RD
Direction East
Rooms
Other Rooms Living Room, Bedroom 2, Bedroom 3, Kitchen, Bedroom 1, Storage Room, Full Bath
Main Level Bedrooms 3
Interior
Interior Features Attic, Combination Kitchen/Dining, Crown Moldings, Floor Plan - Open, Kitchen - Galley, Kitchen - Island, Recessed Lighting, Skylight(s), Walk-in Closet(s)
Hot Water Natural Gas
Heating Hot Water
Cooling Central A/C, Attic Fan, Heat Pump(s), Programmable Thermostat
Flooring Laminated
Fireplaces Number 3
Equipment Cooktop, Cooktop - Down Draft, Dishwasher, Oven - Wall, Refrigerator, Washer/Dryer Stacked, Water Heater
Fireplace N
Window Features Casement,Skylights
Appliance Cooktop, Cooktop - Down Draft, Dishwasher, Oven - Wall, Refrigerator, Washer/Dryer Stacked, Water Heater
Heat Source Natural Gas
Laundry Main Floor
Exterior
Exterior Feature Patio(s)
Garage Spaces 2.0
Fence Panel, Wood
Utilities Available Cable TV Available, Natural Gas Available, Phone Available, Sewer Available, Water Available
Water Access N
View Street
Roof Type Shingle
Street Surface Paved
Accessibility No Stairs
Porch Patio(s)
Road Frontage City/County
Total Parking Spaces 2
Garage N
Building
Lot Description Corner, Front Yard, SideYard(s)
Story 1
Foundation Slab
Sewer Public Sewer
Water Public
Architectural Style Ranch/Rambler
Level or Stories 1
Additional Building Above Grade, Below Grade
Structure Type Dry Wall
New Construction N
Schools
Elementary Schools Downes
Middle Schools Shue-Medill
High Schools Newark
School District Christina
Others
Pets Allowed Y
Senior Community No
Tax ID 18-030.00-051
Ownership Fee Simple
SqFt Source Assessor
Security Features Security System
Acceptable Financing Cash, Conventional, FHA
Horse Property N
Listing Terms Cash, Conventional, FHA
Financing Cash,Conventional,FHA
Special Listing Condition Standard
Pets Description No Pet Restrictions
Read Less Info
Want to know what your home might be worth? Contact us for a FREE valuation!

Our team is ready to help you sell your home for the highest possible price ASAP

Bought with David J Taylor • RE/MAX Elite







