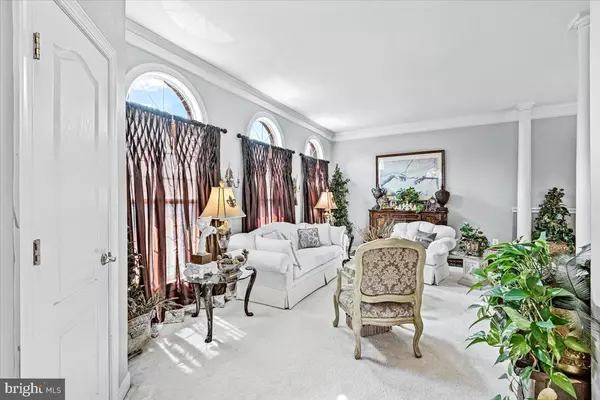$574,950
$574,950
For more information regarding the value of a property, please contact us for a free consultation.
4 Beds
4 Baths
2,498 SqFt
SOLD DATE : 10/04/2022
Key Details
Sold Price $574,950
Property Type Townhouse
Sub Type End of Row/Townhouse
Listing Status Sold
Purchase Type For Sale
Square Footage 2,498 sqft
Price per Sqft $230
Subdivision Belmont Bay
MLS Listing ID VAPW2035668
Sold Date 10/04/22
Style Colonial,Traditional
Bedrooms 4
Full Baths 3
Half Baths 1
HOA Fees $89/mo
HOA Y/N Y
Abv Grd Liv Area 1,948
Originating Board BRIGHT
Year Built 1996
Annual Tax Amount $5,533
Tax Year 2022
Lot Size 2,805 Sqft
Acres 0.06
Property Description
Rare find in this area! Belmont Bay Community! Just minutes to the VRE for easy commute and close to all shopping, downtown Occoquan, I95 and Rt 1. The exceptionally well maintained end unit boasts 4 full bedrooms with 3.5 upgraded baths. Almost 2500 finished sq ft on 3 levels. No thru traffic on the cul-de-sac!
The upper level has primary bedroom with ceiling fan and bath with a soaker tub, separate shower and dual vanity. The secondary bedrooms have ceiling fans and share a full bath. Main level has a large living room and large formal dining room. Wonderful gourmet kitchen with upgraded appliances and breakfast bar. Plenty of table space and doors that open to a deck overlooking large fenced yard. Lower level has a family room, bedroom and full bath. The family room opens to a patio under the deck and private back yard. Two car garage and room for driveway parking. Neighborhood amenities include clubhouse, pool and tot lots. Perfectly located close to everything!
Location
State VA
County Prince William
Zoning PMD
Rooms
Other Rooms Living Room, Dining Room, Bedroom 2, Bedroom 3, Bedroom 4, Kitchen, Family Room, Recreation Room
Basement Full
Interior
Hot Water Natural Gas
Heating Forced Air
Cooling Central A/C
Fireplaces Number 1
Fireplaces Type Gas/Propane
Equipment Built-In Microwave, Built-In Range, Dishwasher, Disposal, Dryer, Humidifier, Icemaker, Oven/Range - Gas, Refrigerator, Stainless Steel Appliances, Washer
Fireplace Y
Appliance Built-In Microwave, Built-In Range, Dishwasher, Disposal, Dryer, Humidifier, Icemaker, Oven/Range - Gas, Refrigerator, Stainless Steel Appliances, Washer
Heat Source Natural Gas
Laundry Upper Floor
Exterior
Exterior Feature Balcony, Patio(s)
Parking Features Garage Door Opener
Garage Spaces 2.0
Fence Rear
Utilities Available Cable TV
Amenities Available Common Grounds, Community Center, Pool - Outdoor, Tennis Courts, Tot Lots/Playground
Water Access N
Accessibility Other
Porch Balcony, Patio(s)
Attached Garage 2
Total Parking Spaces 2
Garage Y
Building
Story 3
Foundation Block
Sewer Public Sewer
Water Public
Architectural Style Colonial, Traditional
Level or Stories 3
Additional Building Above Grade, Below Grade
New Construction N
Schools
Elementary Schools Belmont
Middle Schools Fred M. Lynn
High Schools Freedom
School District Prince William County Public Schools
Others
HOA Fee Include Common Area Maintenance,Management,Pool(s),Trash
Senior Community No
Tax ID 8492-16-2842
Ownership Fee Simple
SqFt Source Assessor
Security Features Electric Alarm
Special Listing Condition Standard
Read Less Info
Want to know what your home might be worth? Contact us for a FREE valuation!

Our team is ready to help you sell your home for the highest possible price ASAP

Bought with Joseph Carpel • EXP Realty, LLC







