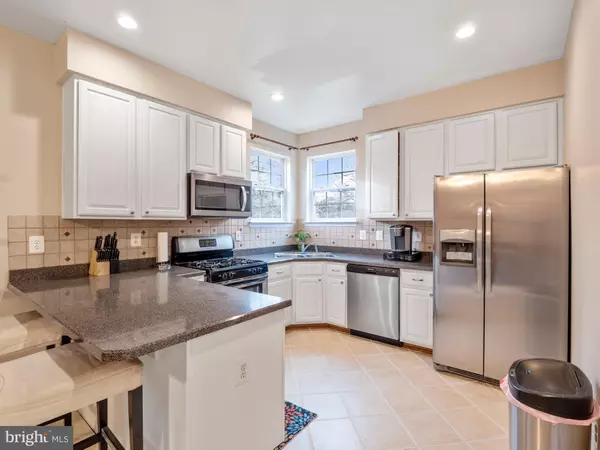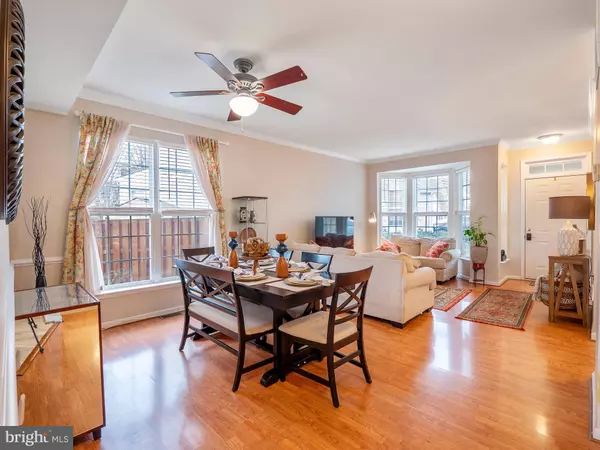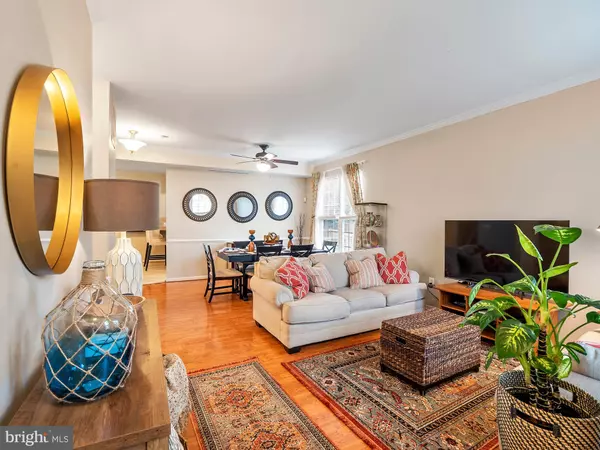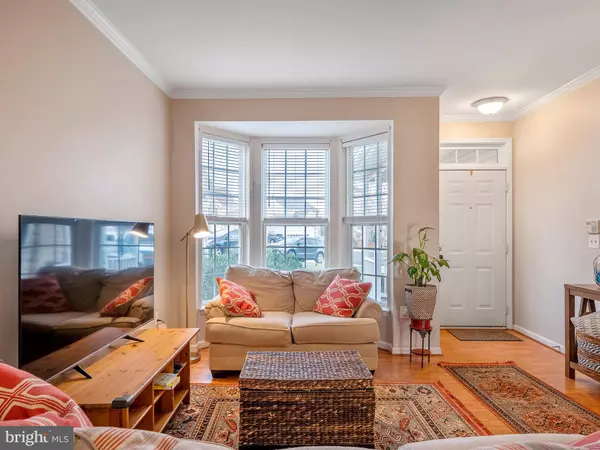$450,000
$419,000
7.4%For more information regarding the value of a property, please contact us for a free consultation.
3 Beds
4 Baths
2,165 SqFt
SOLD DATE : 01/25/2021
Key Details
Sold Price $450,000
Property Type Single Family Home
Sub Type Detached
Listing Status Sold
Purchase Type For Sale
Square Footage 2,165 sqft
Price per Sqft $207
Subdivision None Available
MLS Listing ID VAPW510350
Sold Date 01/25/21
Style Colonial
Bedrooms 3
Full Baths 3
Half Baths 1
HOA Fees $85/mo
HOA Y/N Y
Abv Grd Liv Area 1,601
Originating Board BRIGHT
Year Built 1999
Annual Tax Amount $4,765
Tax Year 2020
Lot Size 6,647 Sqft
Acres 0.15
Property Description
Fall in love with this lovely home that is full of charm around every corner! Situated in a quiet cul-de-sac, this gorgeously maintained home has impeccable curb appeal that invites you in and exudes modern elegance. Inside, the light and bright floorplan greets you with gleaming hardwood floors that shine in the natural light beaming through the beautiful bay window. Walking through the living room will take you into the exceptional eat-in kitchen, which offers updated appliances, a stylish backsplash, barstool seating, and a siling glass door exit that leads out onto the picturesque covered deck. Overlook the massive fenced-in backyard and enjoy being protected from the elements year-round! Upstairs, generously-sized bedrooms complement the primary suite, and on the lower level, you will love the cozy den that features a fireplace, a full bath, and another bedroom or office space! View video tour: https://vimeo.com/488097060
Location
State VA
County Prince William
Zoning RPC
Rooms
Other Rooms Living Room, Dining Room, Primary Bedroom, Bedroom 2, Bedroom 3, Kitchen, Game Room, Den, Breakfast Room, Primary Bathroom, Full Bath, Half Bath
Basement Fully Finished
Interior
Interior Features Ceiling Fan(s), Primary Bath(s), Breakfast Area, Dining Area, Tub Shower
Hot Water Natural Gas
Heating Central
Cooling Ceiling Fan(s), Central A/C
Fireplaces Number 1
Fireplaces Type Screen, Insert
Equipment Built-In Microwave, Dryer, Washer, Dishwasher, Disposal, Refrigerator, Icemaker, Stove
Fireplace Y
Appliance Built-In Microwave, Dryer, Washer, Dishwasher, Disposal, Refrigerator, Icemaker, Stove
Heat Source Natural Gas
Exterior
Exterior Feature Deck(s)
Parking Features Garage Door Opener
Garage Spaces 2.0
Water Access N
Accessibility None
Porch Deck(s)
Attached Garage 2
Total Parking Spaces 2
Garage Y
Building
Story 3
Sewer Public Sewer
Water Public
Architectural Style Colonial
Level or Stories 3
Additional Building Above Grade, Below Grade
New Construction N
Schools
Elementary Schools King
Middle Schools Beville
High Schools C.D. Hylton
School District Prince William County Public Schools
Others
Senior Community No
Tax ID 7992-99-0607
Ownership Fee Simple
SqFt Source Assessor
Special Listing Condition Standard
Read Less Info
Want to know what your home might be worth? Contact us for a FREE valuation!

Our team is ready to help you sell your home for the highest possible price ASAP

Bought with BRIAN A. MEYERS • Spring Hill Real Estate, LLC.







