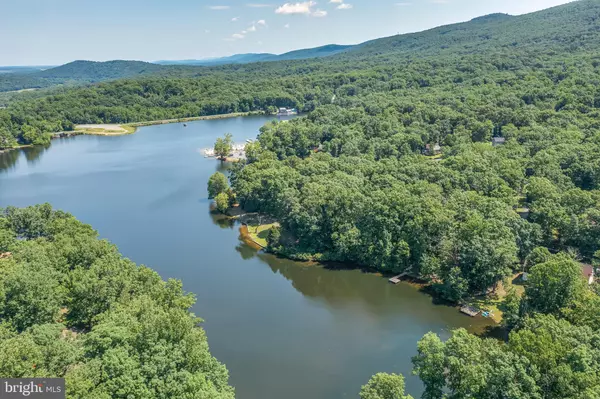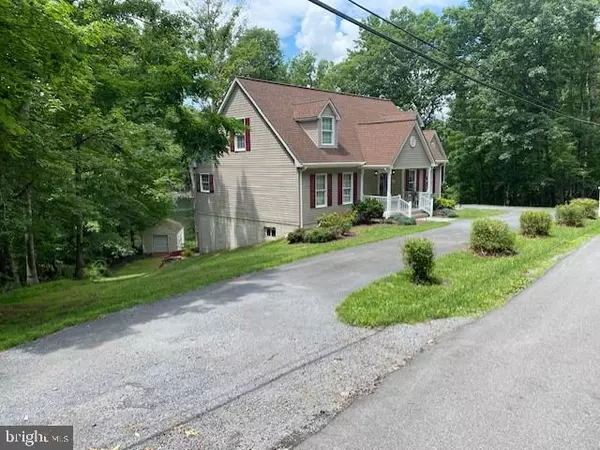$697,000
$700,000
0.4%For more information regarding the value of a property, please contact us for a free consultation.
3 Beds
4 Baths
3,566 SqFt
SOLD DATE : 08/03/2022
Key Details
Sold Price $697,000
Property Type Single Family Home
Sub Type Detached
Listing Status Sold
Purchase Type For Sale
Square Footage 3,566 sqft
Price per Sqft $195
Subdivision Shannondale
MLS Listing ID WVJF2004584
Sold Date 08/03/22
Style Cape Cod
Bedrooms 3
Full Baths 3
Half Baths 1
HOA Y/N N
Abv Grd Liv Area 2,966
Originating Board BRIGHT
Year Built 2002
Annual Tax Amount $2,059
Tax Year 2021
Lot Size 0.504 Acres
Acres 0.5
Property Description
Fully furnished Cape Cod on Lake Shannondale! Updated baths, decking on 2 levels, screened porch, front porch and dock. Main level bedroom boasts new vanity & commode, whirlpool tub, seated shower, tile floor and walk-in closet. Laundry area on main level. Double crown molding, ceiling fans, shadow boxing, vinyl windows, recessed lighting and window wells. Upper level offers 2 large bedrooms and full bath. Lower level includes large recreation room with a bar, pool table, TV and access to rear deck. Plus, a den, full bath and large unfinished storage and utility room. You'll find this home very inviting. Property sold as-is.
Location
State WV
County Jefferson
Zoning 101
Rooms
Basement Connecting Stairway, Daylight, Partial, Full, Interior Access, Outside Entrance, Partially Finished, Poured Concrete, Walkout Level, Windows
Main Level Bedrooms 1
Interior
Interior Features Bar, Breakfast Area, Carpet, Ceiling Fan(s), Crown Moldings, Entry Level Bedroom, Formal/Separate Dining Room, Floor Plan - Open, Kitchen - Eat-In, Kitchen - Table Space, Pantry, Primary Bath(s), Window Treatments, Wood Floors, Recessed Lighting, Soaking Tub, Stall Shower, Walk-in Closet(s), Water Treat System, Wine Storage
Hot Water Electric
Heating Heat Pump(s)
Cooling Heat Pump(s)
Flooring Carpet, Hardwood, Tile/Brick
Equipment Dishwasher, Disposal, Dryer, Exhaust Fan, Extra Refrigerator/Freezer, Oven - Self Cleaning, Oven/Range - Electric, Refrigerator, Stove, Washer, Water Conditioner - Owned, Water Heater
Furnishings Yes
Fireplace N
Appliance Dishwasher, Disposal, Dryer, Exhaust Fan, Extra Refrigerator/Freezer, Oven - Self Cleaning, Oven/Range - Electric, Refrigerator, Stove, Washer, Water Conditioner - Owned, Water Heater
Heat Source Electric
Laundry Main Floor
Exterior
Exterior Feature Deck(s), Screened, Porch(es)
Garage Spaces 4.0
Utilities Available Above Ground, Phone Available, Sewer Available, Water Available, Electric Available
Waterfront Description Boat/Launch Ramp
Water Access Y
Water Access Desc Boat - Non Powered Only,Fishing Allowed,Canoe/Kayak
View Lake
Street Surface Black Top
Accessibility None
Porch Deck(s), Screened, Porch(es)
Road Frontage State
Total Parking Spaces 4
Garage N
Building
Lot Description Additional Lot(s), Landscaping, Road Frontage, SideYard(s), Sloping, Front Yard, Rear Yard, Other
Story 3
Foundation Concrete Perimeter
Sewer On Site Septic
Water Well
Architectural Style Cape Cod
Level or Stories 3
Additional Building Above Grade, Below Grade
Structure Type Dry Wall
New Construction N
Schools
School District Jefferson County Schools
Others
Senior Community No
Tax ID 06 6J000700000000
Ownership Fee Simple
SqFt Source Estimated
Security Features Smoke Detector,Security System
Acceptable Financing Cash, Conventional
Horse Property N
Listing Terms Cash, Conventional
Financing Cash,Conventional
Special Listing Condition Standard
Read Less Info
Want to know what your home might be worth? Contact us for a FREE valuation!

Our team is ready to help you sell your home for the highest possible price ASAP

Bought with Patrick S Schneble • RE/MAX 1st Realty







