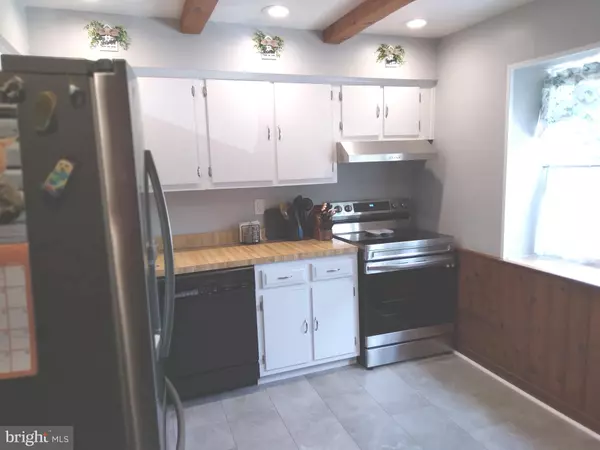$220,000
$210,000
4.8%For more information regarding the value of a property, please contact us for a free consultation.
3 Beds
2 Baths
1,148 SqFt
SOLD DATE : 09/22/2022
Key Details
Sold Price $220,000
Property Type Townhouse
Sub Type End of Row/Townhouse
Listing Status Sold
Purchase Type For Sale
Square Footage 1,148 sqft
Price per Sqft $191
Subdivision Grandville Arms
MLS Listing ID NJME2020748
Sold Date 09/22/22
Style Unit/Flat
Bedrooms 3
Full Baths 1
Half Baths 1
HOA Fees $376/mo
HOA Y/N Y
Abv Grd Liv Area 1,148
Originating Board BRIGHT
Year Built 1981
Annual Tax Amount $3,755
Tax Year 2021
Lot Dimensions 0.00 x 0.00
Property Description
The Best of the Best!! 2nd Floor End Unit with Plenty of Sunshine! You can't go wrong with the most highly demanded (3) bedroom, 1.5 bath unit in Grandville Arms. These units become rarely available and this one is superbly maintained. Check out the fresh-looking eat-in kitchen with new stainless steel appliances, recessed lighting and wooden accents adjoining a formal dining room that flows directly into an oversized living room that features additional recessed light, hand-textured ceiling and gleaming hardwood floors. Sliding doors take you to the outside deck. The master bedroom is full of daylight due to eastern and southern exposures and features an updated half bath. The main bath flanks the master bedroom with the 2nd bedroom with double door closets and exposed hardwood. The third bedroom can also serve as additional storage, office/media room or guest room. Some features include: (3) new ceiling fans, newer thermopane windows, freshly painted throughout, central heating & cooling, hardwood flooring throughout (except Kitchen), new roof and siding, basement storage and a laundry facility. Conveniently located to nearby shopping, Robert Wood Johnson Hospital, transportation including rail and walking distance to Veterans Park. What more can you ask for?
Location
State NJ
County Mercer
Area Hamilton Twp (21103)
Zoning CONDO
Direction Northeast
Rooms
Other Rooms Living Room, Dining Room, Primary Bedroom, Bedroom 2, Bedroom 3, Kitchen, Foyer, Storage Room, Full Bath, Half Bath
Basement Unfinished, Side Entrance
Main Level Bedrooms 3
Interior
Interior Features Built-Ins, Ceiling Fan(s), Exposed Beams, Flat, Floor Plan - Open, Formal/Separate Dining Room, Kitchen - Eat-In, Recessed Lighting, Tub Shower, Window Treatments, Wood Floors
Hot Water Electric
Heating Forced Air
Cooling Central A/C
Equipment Stainless Steel Appliances, Refrigerator, Range Hood, Oven/Range - Electric
Window Features Vinyl Clad
Appliance Stainless Steel Appliances, Refrigerator, Range Hood, Oven/Range - Electric
Heat Source Natural Gas
Exterior
Garage Spaces 2.0
Parking On Site 2
Utilities Available Cable TV Available
Amenities Available Common Grounds, Laundry Facilities
Water Access N
View Courtyard, Street
Roof Type Shingle
Accessibility None
Total Parking Spaces 2
Garage N
Building
Lot Description Level, Partly Wooded
Story 2
Foundation Block
Sewer Public Sewer
Water Public
Architectural Style Unit/Flat
Level or Stories 2
Additional Building Above Grade, Below Grade
Structure Type Dry Wall
New Construction N
Schools
Elementary Schools Langtree E.S.
Middle Schools Crockett
High Schools Hamilton East-Steinert H.S.
School District Hamilton Township
Others
Pets Allowed Y
HOA Fee Include Common Area Maintenance,Ext Bldg Maint,Heat,Lawn Maintenance,Management,Snow Removal,Trash
Senior Community No
Tax ID 03-02167-00237
Ownership Condominium
Special Listing Condition Standard
Pets Allowed Case by Case Basis
Read Less Info
Want to know what your home might be worth? Contact us for a FREE valuation!

Our team is ready to help you sell your home for the highest possible price ASAP

Bought with Nancy Buonamassa • BHHS Fox & Roach-Princeton Junction







