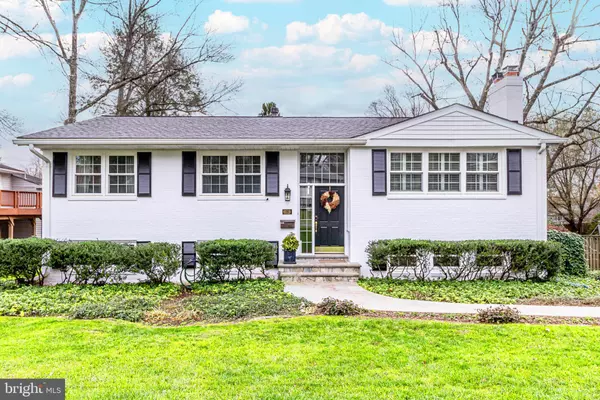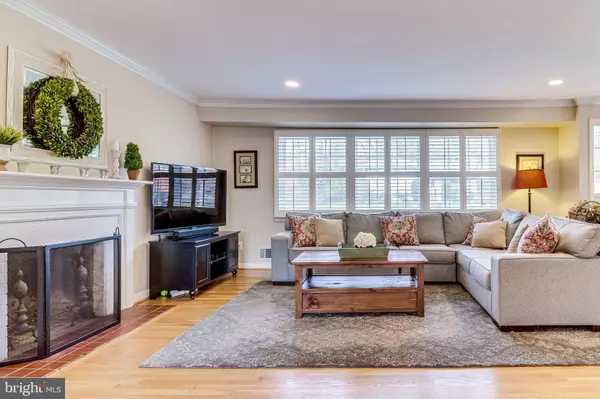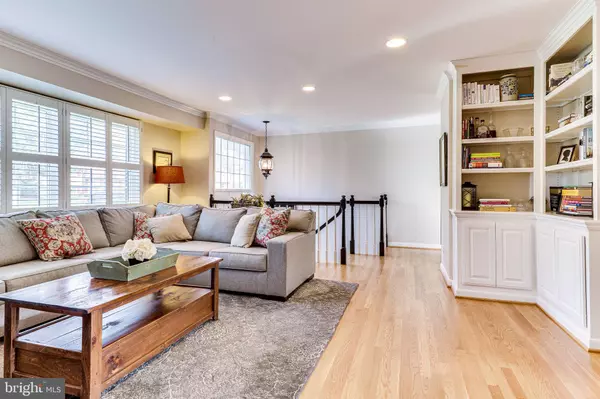$950,000
$950,000
For more information regarding the value of a property, please contact us for a free consultation.
5 Beds
3 Baths
2,534 SqFt
SOLD DATE : 01/11/2021
Key Details
Sold Price $950,000
Property Type Single Family Home
Sub Type Detached
Listing Status Sold
Purchase Type For Sale
Square Footage 2,534 sqft
Price per Sqft $374
Subdivision Broyhill Glen Gary Park
MLS Listing ID VAFX1169850
Sold Date 01/11/21
Style Split Foyer
Bedrooms 5
Full Baths 3
HOA Y/N N
Abv Grd Liv Area 1,349
Originating Board BRIGHT
Year Built 1960
Annual Tax Amount $9,199
Tax Year 2020
Lot Size 10,560 Sqft
Acres 0.24
Property Description
Fully RENOVATED 4-5 BDR | 3 BA Open Floor Plan Brick SFH on Amazing FLAT, PRIVATE, Landscaped & Fenced Backyard- 1 Mile to Downtown. Renovated & Opened Kitchen (2017) with stainless steel appliances, gas (installed)with 5 burner cooking, granite counters, eat up bar with seating for 2, updated white cabinetry with soft close drawers, sub tile backsplash, under cabinet lighting and a glass sliding door leads to large back deck. Dining Room easily sits 6 is flowing between the Kitchen and Living Room. Spacious and bright Living Room with large window and plantation shutters, built-in bookshelves with extra storage cabinets and wood-burning fireplace. Spacious Owners Bedroom with en suite bathroom, a large closet with double doors, and custom shelving system. Generously sized 2nd and 3rd Bedroom with double closet doors and built-in organization system. Updated 2nd Full Bath with tub shower. Newly refinished Hardwood floors throughout the main level. The spacious Walk-Out Rec Room has so much to offer and is great for entertaining and overnight guests! Large open floor plan TV Room with bonus area, and 2nd wood-burning fireplace. Amazing views of the private backyard and access to the patio. 4th Bedroom with windows for lots of natural light. Fully updated 3rd Full Bath with beautiful tile shower. Large Office or 5th bedroom great for working from home! Laundry Room with built-in storage shelves and extra storage closets on this level. Fabulous curb appeal with custom lush landscaping in the front and backyards, and hardscaping including newly installed flagstone walkway and repaved driveway with plenty of street parking. Private & Premium (.24 acre) lot with flat backyard and privacy fence with 2 doors A few recent updates include: New double pane windows (2018), New Trane A/C (2019), Fireplace/Chimney rebuilt (2019), New Roof (2020), Exterior repainted (2020). All of this JUST 1 MILE to Downtown McLean with Restaurants, Grocery stores, coffee shops including Balduci's, Greenberrys, El Tios, StarNut cafe, Starbucks, Cava, The Union, Aracosia, Total Wine, Giant, Sushi, etc. 2.6 miles to McLean Metro and 10 min to Tysons Corner Center and convenient location with easy access to 495, Rt. 7 and Dulles Toll 267 to 66, and 123 to GW Parkway.
Location
State VA
County Fairfax
Zoning 130
Rooms
Other Rooms Living Room, Dining Room, Primary Bedroom, Bedroom 2, Bedroom 3, Bedroom 4, Kitchen, Office, Recreation Room, Bathroom 2, Bathroom 3, Primary Bathroom
Basement Daylight, Full, Full, Fully Finished, Interior Access, Outside Entrance, Walkout Level, Windows
Main Level Bedrooms 3
Interior
Interior Features Breakfast Area, Built-Ins, Carpet, Crown Moldings, Store/Office, Tub Shower, Upgraded Countertops, Window Treatments, Wood Floors, Floor Plan - Open, Primary Bath(s), Recessed Lighting, Dining Area
Hot Water Natural Gas
Heating Forced Air
Cooling Central A/C
Flooring Hardwood, Carpet
Fireplaces Number 2
Fireplaces Type Mantel(s), Brick, Wood
Equipment Built-In Microwave, Dishwasher, Disposal, Dryer, Oven/Range - Gas, Water Heater, Extra Refrigerator/Freezer, Icemaker, Refrigerator, Stainless Steel Appliances, Washer
Fireplace Y
Window Features Double Pane
Appliance Built-In Microwave, Dishwasher, Disposal, Dryer, Oven/Range - Gas, Water Heater, Extra Refrigerator/Freezer, Icemaker, Refrigerator, Stainless Steel Appliances, Washer
Heat Source Natural Gas
Laundry Lower Floor
Exterior
Exterior Feature Deck(s), Patio(s)
Garage Spaces 2.0
Fence Fully
Water Access N
Roof Type Composite
Accessibility None
Porch Deck(s), Patio(s)
Total Parking Spaces 2
Garage N
Building
Lot Description Front Yard, Landscaping, Level, Premium, Private, Rear Yard
Story 2
Sewer Public Sewer
Water Public
Architectural Style Split Foyer
Level or Stories 2
Additional Building Above Grade, Below Grade
New Construction N
Schools
Elementary Schools Franklin Sherman
Middle Schools Longfellow
High Schools Mclean
School District Fairfax County Public Schools
Others
Senior Community No
Tax ID 0304 33 0031
Ownership Fee Simple
SqFt Source Assessor
Horse Property N
Special Listing Condition Standard
Read Less Info
Want to know what your home might be worth? Contact us for a FREE valuation!

Our team is ready to help you sell your home for the highest possible price ASAP

Bought with Amit Vashist • RE/MAX Real Estate Connections







